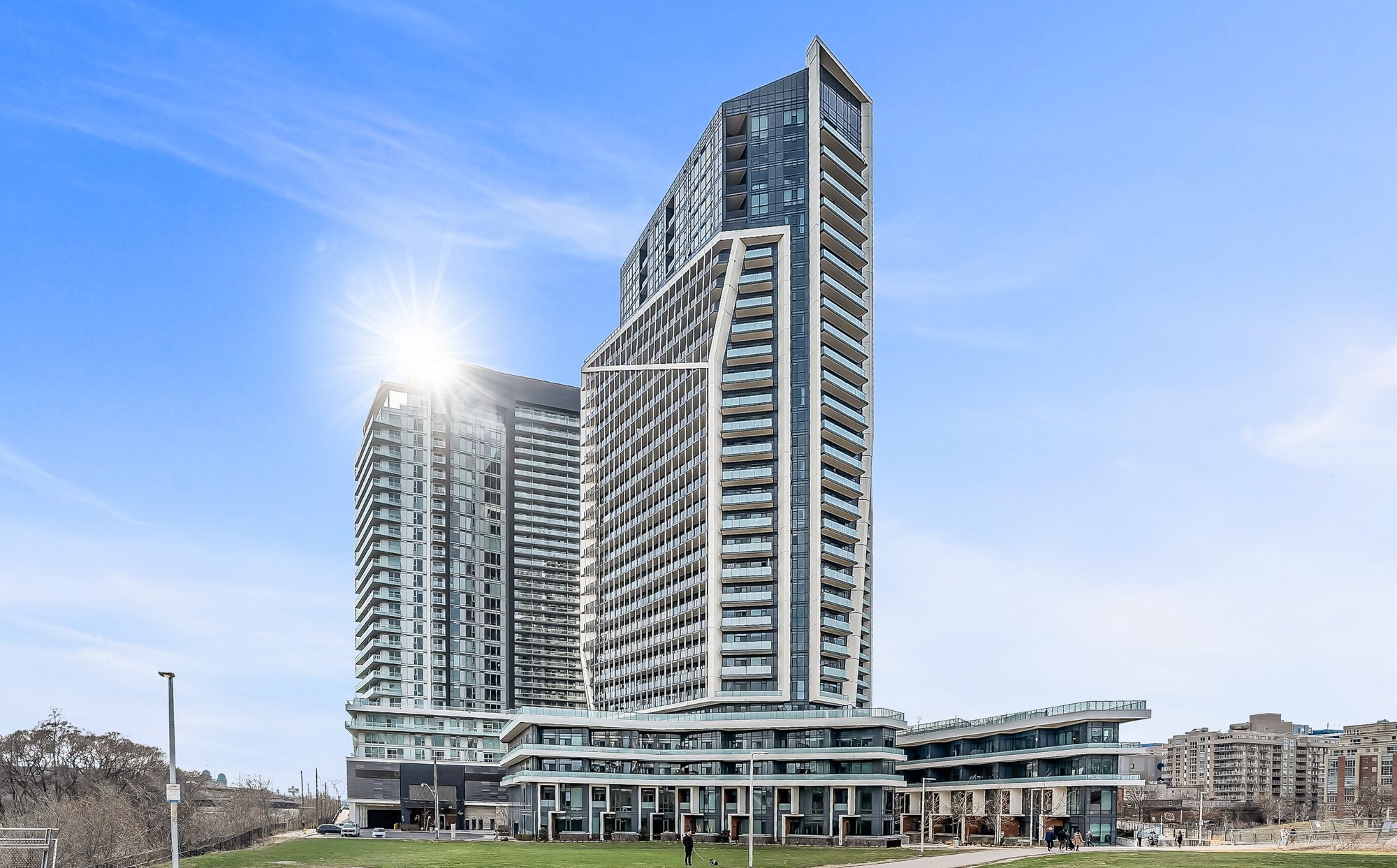$799,888
#2411 - 50 Ordnance Street, Toronto, ON M6K 0C6
Niagara, Toronto,



 Properties with this icon are courtesy of
TRREB.
Properties with this icon are courtesy of
TRREB.![]()
Experience elevated downtown living in this bright and spacious corner suite with breathtaking, unobstructed views of the CN Tower, city skyline, and Lake Ontario. With rare south-east exposure, this home is flooded with sunlight all day. Featuring wrap-around floor-to-ceiling windows, two oversized balconies, and soaring 10 ceilings, the seamless open-concept layout is perfect for entertaining. Enjoy a dedicated den ideal for your home office, built-in appliances, and luxurious finishes throughout. Adding to its exceptional value, this unit includes both parking and a locker rare finds in the heart of the city. Residents benefit from state-of-the-art amenities including a fitness center, stylish party room, and inviting outdoor spaces.
- HoldoverDays: 180
- Architectural Style: Apartment
- Property Type: Residential Condo & Other
- Property Sub Type: Condo Apartment
- GarageType: Underground
- Directions: South of Strachan Ave
- Tax Year: 2024
- Parking Features: Underground
- ParkingSpaces: 1
- Parking Total: 1
- WashroomsType1: 1
- WashroomsType1Level: Main
- WashroomsType2: 1
- WashroomsType2Level: Main
- BedroomsAboveGrade: 2
- BedroomsBelowGrade: 1
- Interior Features: Wheelchair Access
- Cooling: Central Air
- HeatSource: Gas
- HeatType: Forced Air
- ConstructionMaterials: Concrete
- Parcel Number: 768320873
| School Name | Type | Grades | Catchment | Distance |
|---|---|---|---|---|
| {{ item.school_type }} | {{ item.school_grades }} | {{ item.is_catchment? 'In Catchment': '' }} | {{ item.distance }} |




