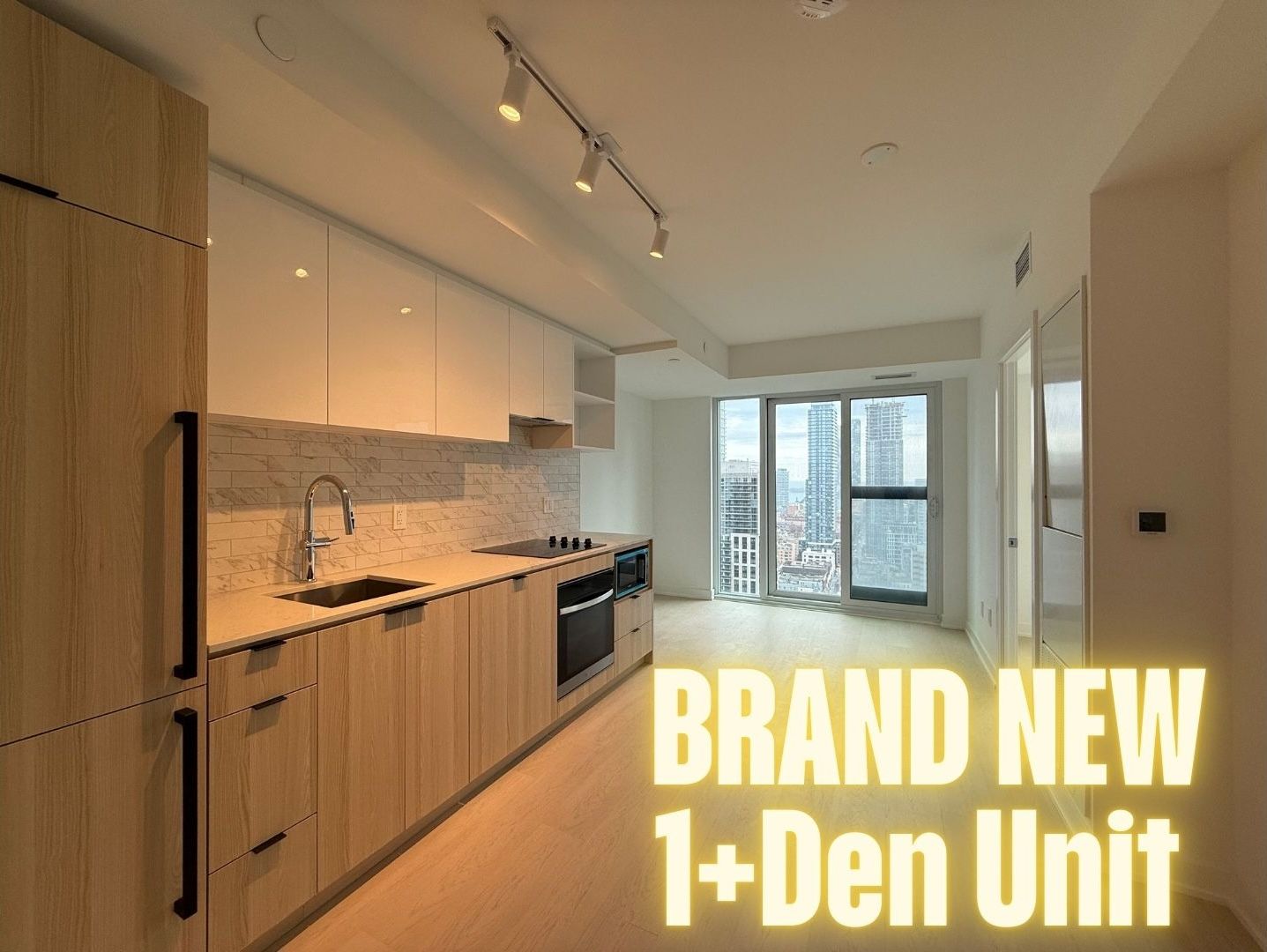$2,250
#2812 - 252 Church Street, Toronto, ON M5B 1Z2
Church-Yonge Corridor, Toronto,














 Properties with this icon are courtesy of
TRREB.
Properties with this icon are courtesy of
TRREB.![]()
Be the first one to live in thisBRAND NEW1+Den w/2 washroomscondo,located in the vibrant downtown core! Beautiful south-facing view!The denenclosed by a sliding door, perfect as a private home office or asecond bedroom. The unit features an open-concept layout with modern finishes and built-in kitchen appliances. Enjoy unbeatable convenience just steps to Yonge-Dundas Square, Eaton Centre, Toronto Metropolitan University, St. Michaels Hospital, and the Financial District. With easy access to TTC streetcars, subway stations, and GO Transit, this is the perfect unit for professionals, students, or anyone looking to experience the best of downtown living.Enjoy resort-style amenities including a state-of-the-art fitness centre, modern co-working lounge, rooftop terrace with panoramic views, 24/7 concierge service, and more. Students welcome!
- HoldoverDays: 60
- Architectural Style: Apartment
- Property Type: Residential Condo & Other
- Property Sub Type: Condo Apartment
- GarageType: Underground
- Directions: South West of Church & Dundas
- Parking Features: Private
- WashroomsType1: 1
- WashroomsType1Level: Main
- WashroomsType2: 1
- WashroomsType2Level: Main
- BedroomsAboveGrade: 1
- BedroomsBelowGrade: 1
- Interior Features: Built-In Oven, Primary Bedroom - Main Floor, Storage Area Lockers, Other
- Cooling: Central Air
- HeatSource: Electric
- HeatType: Forced Air
- ConstructionMaterials: Brick, Concrete
- PropertyFeatures: Clear View, Public Transit, School, Hospital
| School Name | Type | Grades | Catchment | Distance |
|---|---|---|---|---|
| {{ item.school_type }} | {{ item.school_grades }} | {{ item.is_catchment? 'In Catchment': '' }} | {{ item.distance }} |















