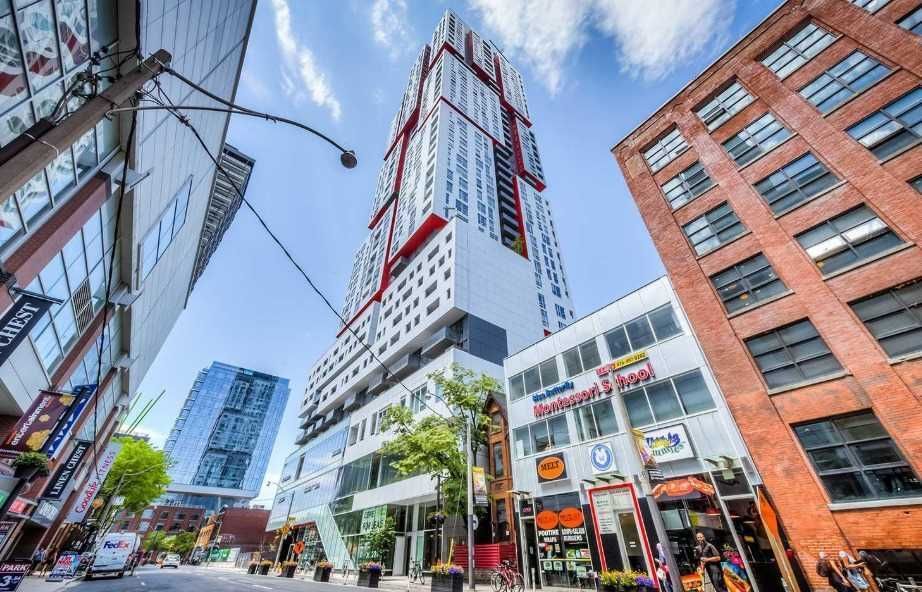$589,000
#1701 - 318 Richmond Street, Toronto, ON M5V 1X2
Waterfront Communities C1, Toronto,











 Properties with this icon are courtesy of
TRREB.
Properties with this icon are courtesy of
TRREB.![]()
Rare Corner Unit with Panoramic Floor-to-Ceiling WindowsThis 1+1 condo boasts an exceptionally rare feature: both the living room and bedroom are surrounded by floor-to-ceiling windows on two sides, offering abundant natural light and unobstructed, breathtaking views. A truly rare find for a 1-bedroom + den layout.This Unit Offers 9 Ft Smooth Ceilings, Large Den area. Functional Layout, Modern Kitchen, Backsplash, Quartz Countertop, A Balcony With Clear North West View. It Is Located In The Heart Of The Entertainment District. Steps To Financial District, Restaurants, Shops, Ttc Transit, Mins Walk To Cn Tower, Toronto Aquarium, Rogers Centre, Harbour Front, Air Canada Centre, Subway...Luxury Amenities, 24 Hr Concierge.
- HoldoverDays: 120
- Architectural Style: Apartment
- Property Type: Residential Condo & Other
- Property Sub Type: Condo Apartment
- GarageType: Underground
- Directions: Richmond/John
- Tax Year: 2025
- Parking Features: Underground
- WashroomsType1: 1
- WashroomsType1Level: Flat
- BedroomsAboveGrade: 1
- BedroomsBelowGrade: 1
- Interior Features: Carpet Free
- Cooling: Central Air
- HeatSource: Gas
- HeatType: Forced Air
- LaundryLevel: Main Level
- ConstructionMaterials: Brick
| School Name | Type | Grades | Catchment | Distance |
|---|---|---|---|---|
| {{ item.school_type }} | {{ item.school_grades }} | {{ item.is_catchment? 'In Catchment': '' }} | {{ item.distance }} |












