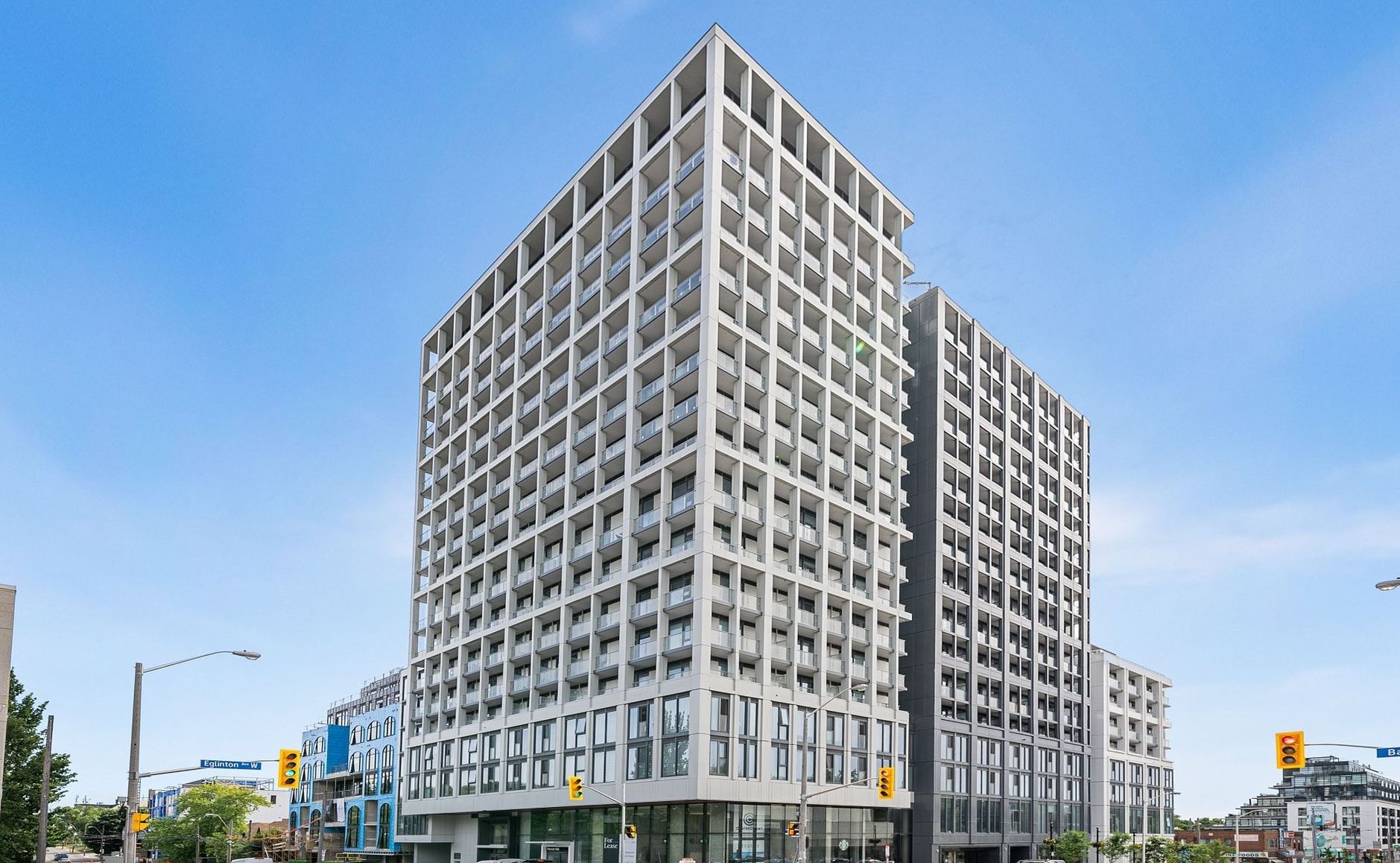$3,275
$75#1001 - 2020 BATHURST Street, Toronto, ON M5P 0A6
Humewood-Cedarvale, Toronto,

























 Properties with this icon are courtesy of
TRREB.
Properties with this icon are courtesy of
TRREB.![]()
Experience unparalleled luxury in this one-of-a-kind 2-bedroom + den, 2 full bathroom suite at The Forest HillCondominiums, boasting soaring 12-foot ceilings and overlooking thousands of square feet of private terrace space. The spacious den offers remarkable versatility, ideal as a third bedroom/ home office.Set amidst multi-million dollar estates in Torontos prestigious Forest Hill neighbourhood, this ultra-stylish mid-rise residencies ideally located at the dynamic intersection of Bathurst and Eglinton, with direct access to the Forest Hill subway station from the lobby bringing the entire city within easy reach.No detail has been overlooked in this impeccably designed home: floor-to-ceiling windows, a modern open-concept layout, spa-inspired ensuites, and a chef-calibre kitchen with premium finishes throughout.Complete with one underground parking space and a storage locker, this residence offers the ultimate blend of urban sophistication, comfort, and convenience in the heart of Forest Hill.A standout feature of this suite is the window by the BBQ area, treated with a high-performance privacy film that not only ensures high privacy but also reflects light and heat for enhanced comfort and energy efficiency an exceptional upgrade that sets this unit apart.
- HoldoverDays: 90
- Architectural Style: Apartment
- Property Type: Residential Condo & Other
- Property Sub Type: Condo Apartment
- GarageType: Underground
- Directions: Bathurst St/Eglinton Ave W
- Parking Total: 1
- WashroomsType1: 1
- WashroomsType1Level: Flat
- WashroomsType2: 1
- WashroomsType2Level: Flat
- BedroomsAboveGrade: 2
- BedroomsBelowGrade: 1
- Interior Features: Built-In Oven
- Cooling: Central Air
- HeatSource: Gas
- HeatType: Forced Air
- ConstructionMaterials: Brick, Concrete
| School Name | Type | Grades | Catchment | Distance |
|---|---|---|---|---|
| {{ item.school_type }} | {{ item.school_grades }} | {{ item.is_catchment? 'In Catchment': '' }} | {{ item.distance }} |


























