$669,000
$30,000#807 - 11 Lillian Street, Toronto, ON M4S 0C3
Mount Pleasant West, Toronto,
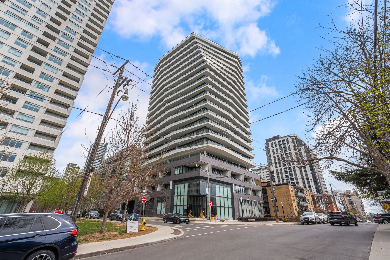
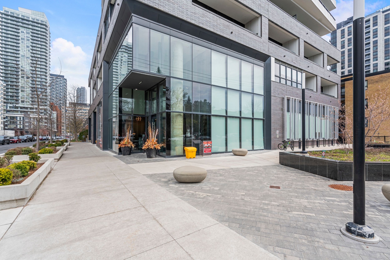
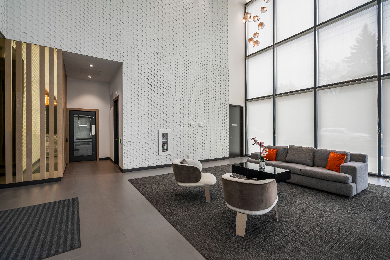
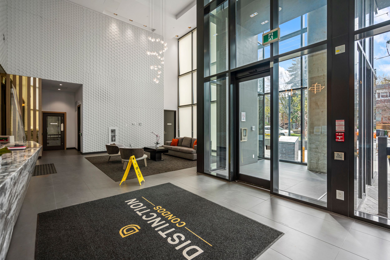
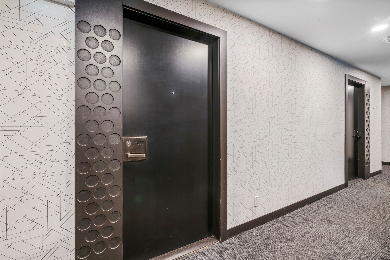
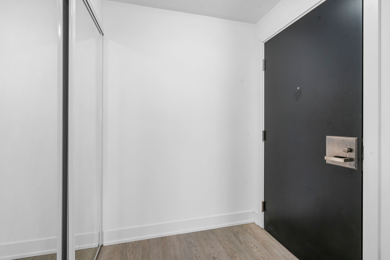
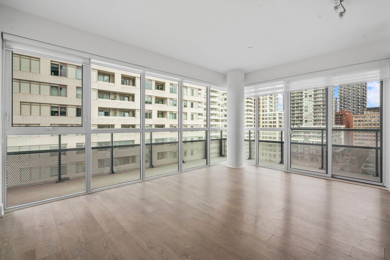
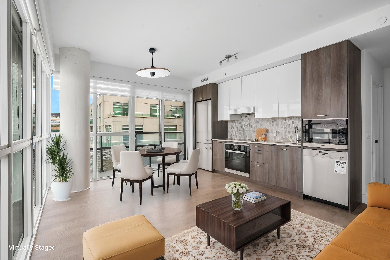
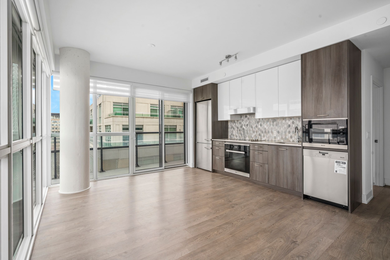
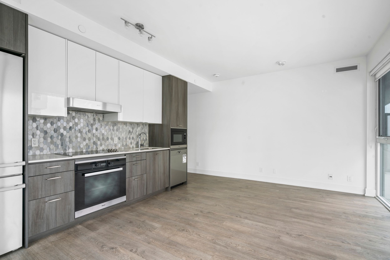
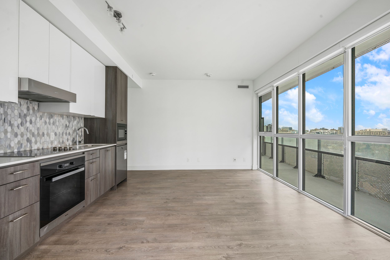
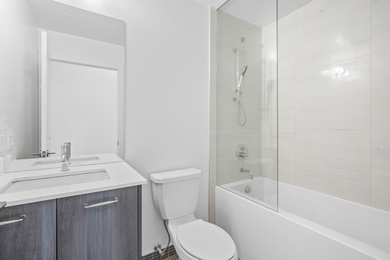
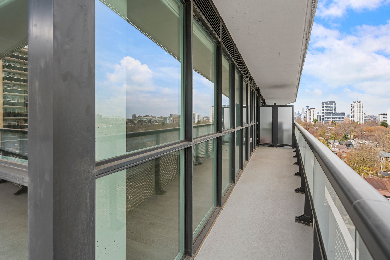
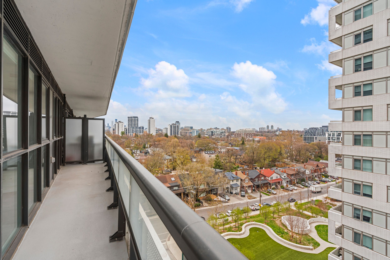
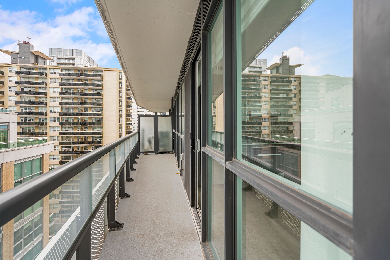
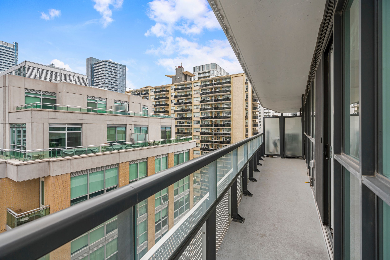
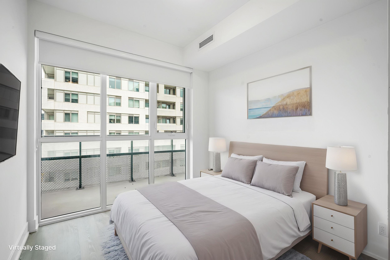
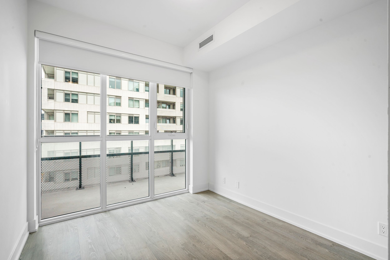
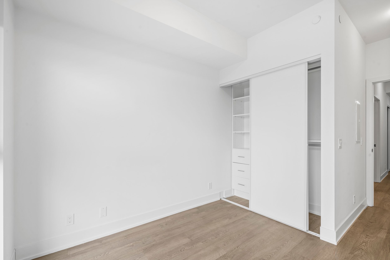
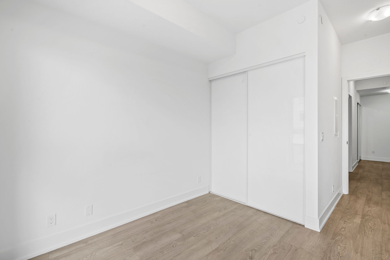
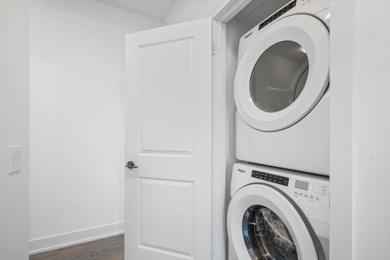
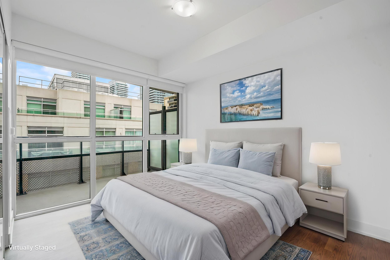
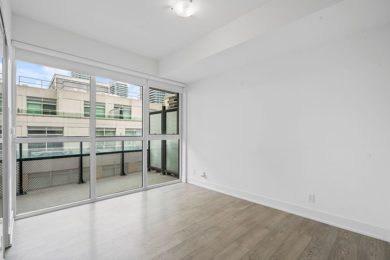
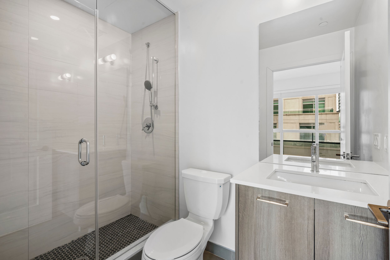
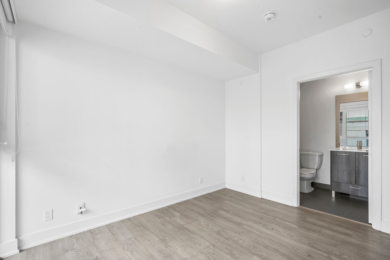
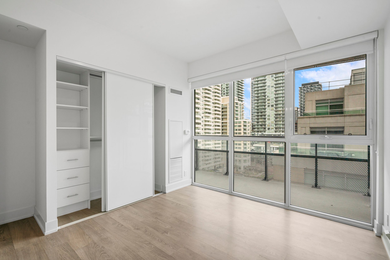
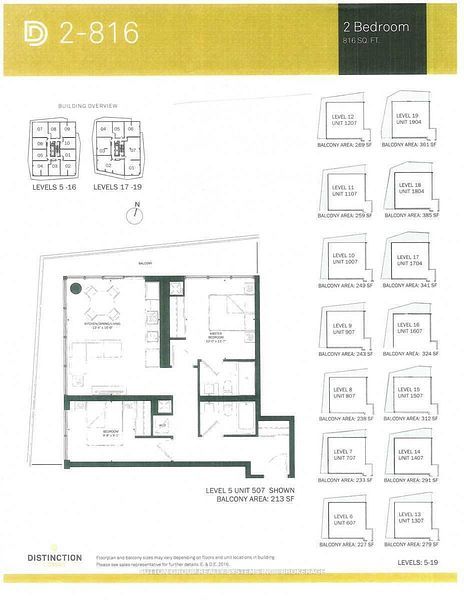
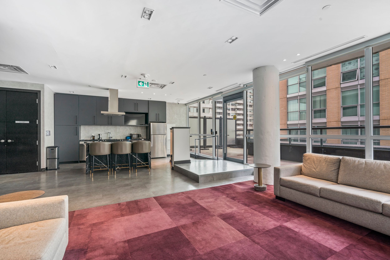
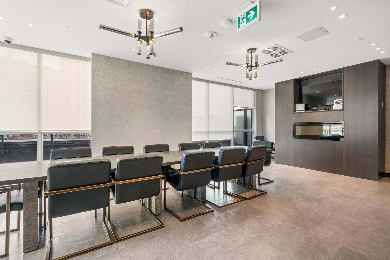
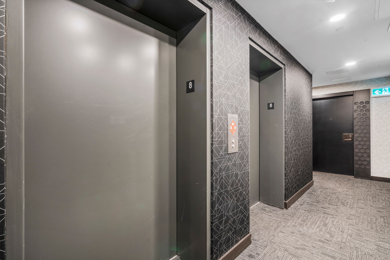
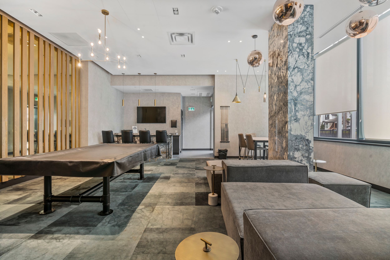
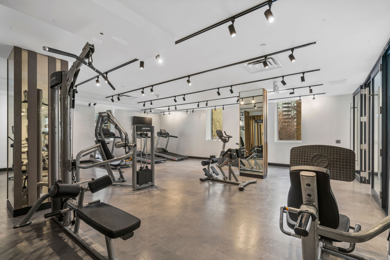
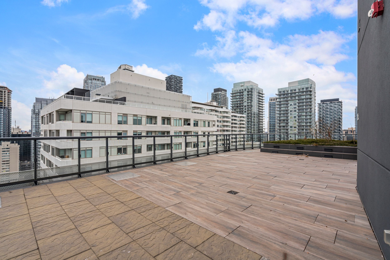
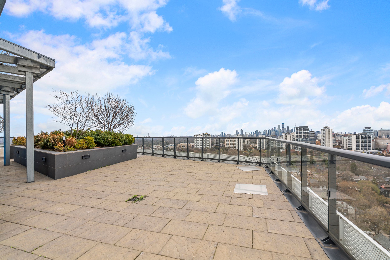
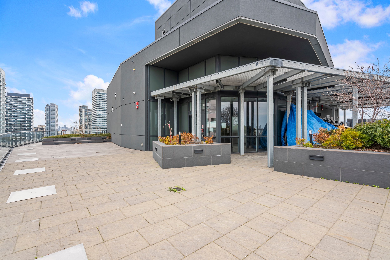
 Properties with this icon are courtesy of
TRREB.
Properties with this icon are courtesy of
TRREB.![]()
Excellent layout - Over $50K In Upgrades dollars spent on extras and finishes - 816 Square Feet, Plus Two Balconies - 238 Sq Ft Balcony - Full Width Floor To Ceiling Windows And Upgraded Window Coverings, -Laminate Wood Flooring, Miele Stainless Steel built in Appliances,- Plumbed For Ntrl Gas Bbq. w/o to balcony from living room - & from primary bedroom - fits king size bed - 3 pc ensuite - closet organizers in all closets - ensuite stackable washer and dryer - Located at Yonge/Eglinton Corridor - schools, parks, lots of restaurants shopping, subway - DO NOT MISS THIS ONE - EXCELLENT LAYOUT! **EXTRAS** All existing light fixtures, - All existing blinds, - all existing closet organizers - Locker. - Ensuite Laundry, - Dual zone thermostats - Separate heating/cooling zone control for master bedroom and separate thermostat for the rest of the unit. - Miele Appliances: 30" Fridge, 30" Cooktop And Oven, 24" Microwave, 24" Built-In Dishwasher; - Exhaust Fan, - Whirlpool Clothes Washer And Dryer.- Plank Laminate And Ceramic Flooring, - Quartz Counters, - Bedrooms With Black Out Blinds.
- HoldoverDays: 90
- Architectural Style: Apartment
- Property Type: Residential Condo & Other
- Property Sub Type: Condo Apartment
- GarageType: Underground
- Directions: NW
- Tax Year: 2024
- WashroomsType1: 1
- WashroomsType1Level: Main
- WashroomsType2: 1
- WashroomsType2Level: Main
- BedroomsAboveGrade: 2
- Interior Features: None, Built-In Oven, Carpet Free, Separate Heating Controls, Countertop Range
- Cooling: Central Air
- HeatSource: Gas
- HeatType: Forced Air
- ConstructionMaterials: Concrete
- Parcel Number: 765560014
| School Name | Type | Grades | Catchment | Distance |
|---|---|---|---|---|
| {{ item.school_type }} | {{ item.school_grades }} | {{ item.is_catchment? 'In Catchment': '' }} | {{ item.distance }} |




































