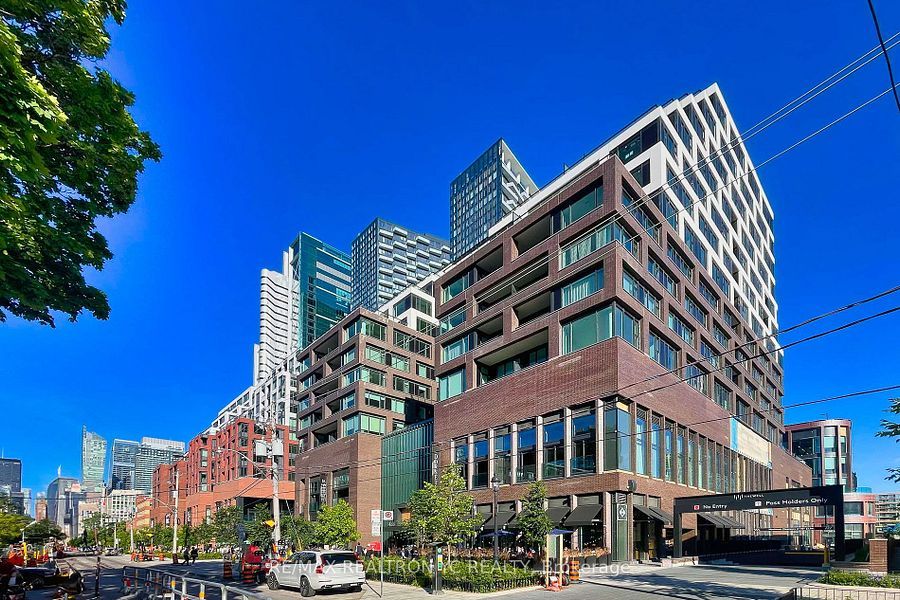$8,800
#706 - 455 Wellington Street, Toronto, ON M5V 0V8
Waterfront Communities C1, Toronto,








































 Properties with this icon are courtesy of
TRREB.
Properties with this icon are courtesy of
TRREB.![]()
Luxury Condo Living 1,752 Sq Ft + Expansive Private Terrace. Discover the pinnacle of upscaleurban living in this exquisitely appointed 1,752 sq ft luxury condo, complete with a rare andspacious private terrace. Designed for discerning tastes, this sophisticated residenceseamlessly blends contemporary elegance with everyday comfort. Step into a bright, open-conceptlayout featuring soaring ceilings, floor-to-ceiling windows, and premium finishes throughout.The gourmet kitchen is equipped with top-tier appliances and sleek custom cabinetry, while thespa-inspired bathrooms offer tranquility and indulgence. Generously proportioned living andbedroom spaces provide flexibility and refined comfort. The primary bedroom is a sereneretreat, complete with a large window that fills the space with natural light and a walk-incloset for effortless organization. The second bedroom also boasts a bright, airy window andits own walk-in closet, offering comfort and privacy ideal for guests or family members. Thehighlight: a beautifully landscaped private terrace, ideal for hosting, lounging, or enjoyingpanoramic views in complete privacybringing the outdoors into your daily lifestyle. Located ina prestigious building with upscale amenities and concierge services, this condo offers a rareblend of space, style, and exclusivity in the heart of the city.
- HoldoverDays: 90
- Architectural Style: Apartment
- Property Type: Residential Condo & Other
- Property Sub Type: Condo Apartment
- GarageType: Underground
- Directions: Spadina/Wellington
- Parking Features: Underground
- ParkingSpaces: 1
- Parking Total: 1
- WashroomsType1: 1
- WashroomsType1Level: Main
- WashroomsType2: 1
- WashroomsType2Level: Main
- WashroomsType3: 1
- WashroomsType3Level: Main
- BedroomsAboveGrade: 2
- BedroomsBelowGrade: 1
- Cooling: Central Air
- HeatSource: Gas
- HeatType: Forced Air
- ConstructionMaterials: Concrete
- Roof: Unknown
- Foundation Details: Unknown
| School Name | Type | Grades | Catchment | Distance |
|---|---|---|---|---|
| {{ item.school_type }} | {{ item.school_grades }} | {{ item.is_catchment? 'In Catchment': '' }} | {{ item.distance }} |

















































