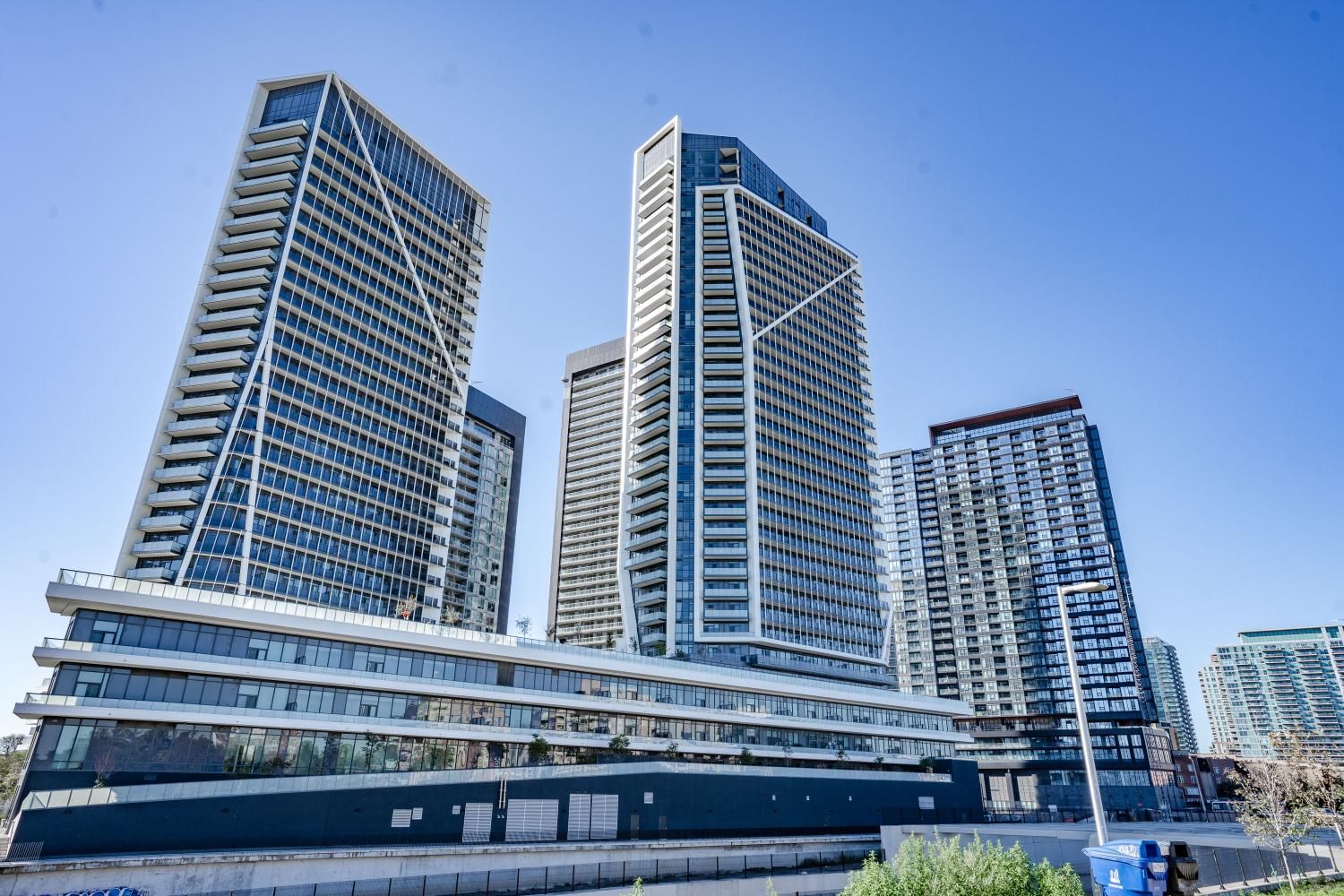$2,800
#607 - 50 Ordnance Street, Toronto, ON M6K 0C9
Niagara, Toronto,










































 Properties with this icon are courtesy of
TRREB.
Properties with this icon are courtesy of
TRREB.![]()
Freshly Painted & Professionally Cleaned! A Sun-Drenched Scandinavian-Inspired 2 Bed 2 Bath Suite At Playground Condos! Featuring A Split Floor Plan & Spanning Over 752 Sq Ft, This Light & Airy Unit Features Soaring 9 1/2 Ft Ceilings, Engineered Hardwood Flooring, Floor-To-Ceiling Windows, High-End Built-In Stainless Steel Appliances, White Quartz Counters, Modern Tiled Back Splash & A Massive Terrace That Spans The Entire Length Of The Unit. Enjoy Unobstructed Northwest Views Of The Toronto Skyline & CN Tower From Your Private Outdoor Space. The Primary Suite Has Floor-To-Ceiling Windows, A Double Closet, 3-Piece Spa-Inspired Bath & Overlooks The Private Terrace. The 2nd Bedroom Has Glass Sliding Doors, A Double Closet & 4-Piece Spa-Like Bath. Includes Parking! Perfect For A Couple, Young Family, Roommates, Siblings Or A Professional Individual.
- HoldoverDays: 30
- Architectural Style: Apartment
- Property Type: Residential Condo & Other
- Property Sub Type: Condo Apartment
- GarageType: Underground
- Directions: Lobby is located off of Ordnance St/Parking Garage is at the end of Ordnance St
- Parking Features: Underground
- ParkingSpaces: 1
- Parking Total: 1
- WashroomsType1: 1
- WashroomsType1Level: Main
- WashroomsType2: 1
- WashroomsType2Level: Main
- BedroomsAboveGrade: 2
- Interior Features: Built-In Oven, Countertop Range, Primary Bedroom - Main Floor, Carpet Free
- Cooling: Central Air
- HeatSource: Gas
- HeatType: Forced Air
- LaundryLevel: Main Level
- ConstructionMaterials: Concrete
- PropertyFeatures: Clear View, Park, Public Transit
| School Name | Type | Grades | Catchment | Distance |
|---|---|---|---|---|
| {{ item.school_type }} | {{ item.school_grades }} | {{ item.is_catchment? 'In Catchment': '' }} | {{ item.distance }} |



















































