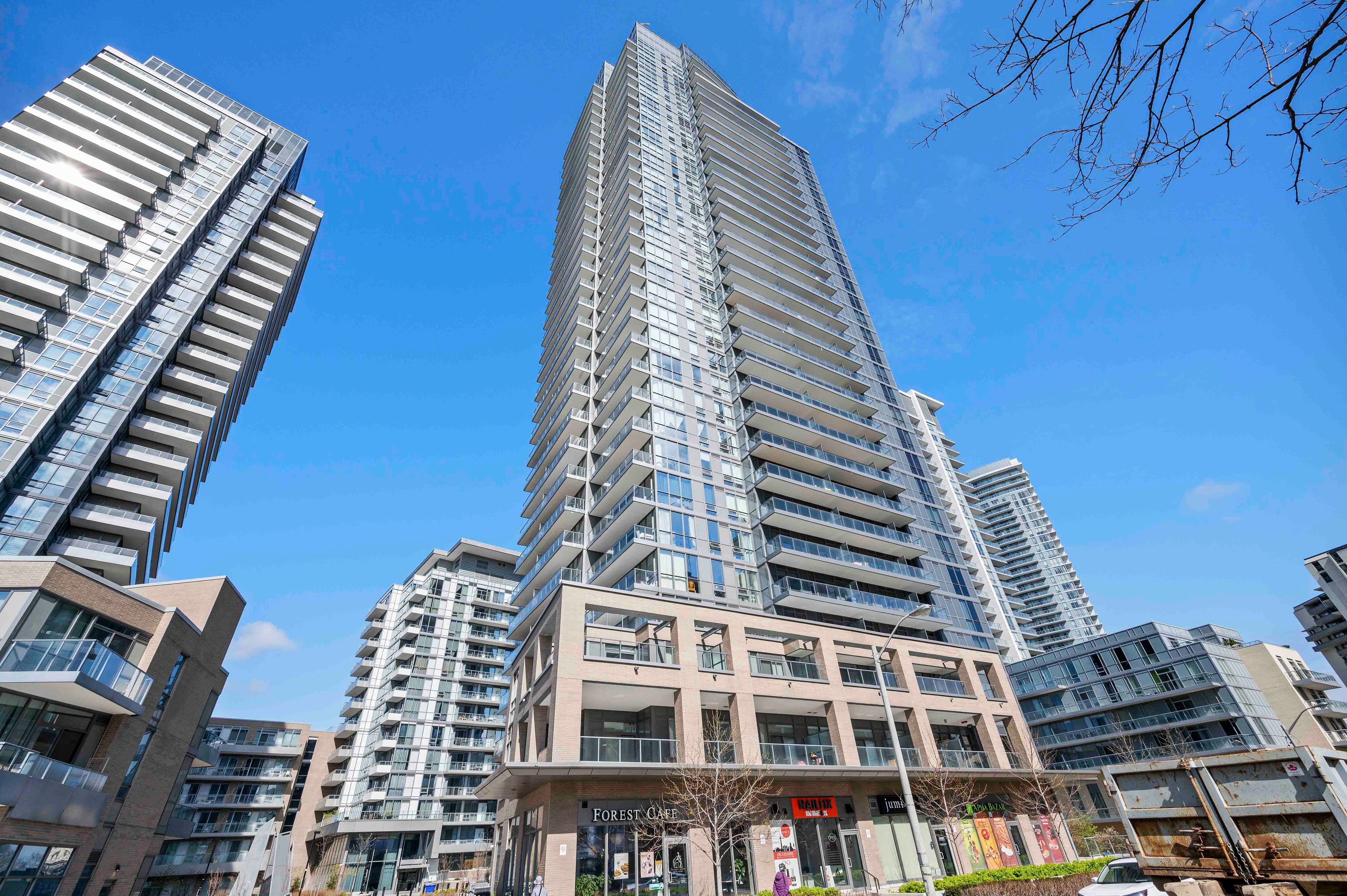$2,400
#2211 - 56 Forest Manor Road, Toronto, ON M2J 1M1
Henry Farm, Toronto,










































 Properties with this icon are courtesy of
TRREB.
Properties with this icon are courtesy of
TRREB.![]()
Live Like Royalty In Your Urban Forest-Manor! This Luxurious 1+1 Bedroom Condo Apartment Has Breathtaking Views Of The City Skyline, Open-Concept Living And Dining Area With Laminate Flooring And Large Windows That Provide Natural Light To Brighten The Space. The Living Room Also Features A Walkout Balcony With An East-Facing Exposure, Perfect For Enjoying Your Morning Coffee Or Evening Drinks. The Combined Dining Room & Kitchen Provide A Spacious & Modern Living Space Ideal For Hosting Dinner Parties Or Gatherings. Plus A Cozy Den With Sliding Doors That Can Be Used As A Home Office Or Spare Bedroom. Luxurious Amenities Including Scandinavian Plunge Pools, Infrared Sauna, Steam Room, Gym, Yoga Room, Zen Area W/ Firepit, Vr Meditation Room, Car Wash, 24/7 Concierge/Security, Guest Suite & More! Great For Those Seeking A Modern Living Space In A Peaceful And Urban Setting. Conveniently Located Near Don Mills And Sheppard, Providing Easy Access To Shopping, Dining, Entertainment, And Public Transportation. With Its Luxurious Amenities, Stunning Views, And Prime Location, This Condo Is An Ideal Place To Call Home.
- HoldoverDays: 180
- Architectural Style: Apartment
- Property Type: Residential Condo & Other
- Property Sub Type: Condo Apartment
- GarageType: Underground
- Directions: Don Mills & Sheppard
- Parking Features: Underground
- Parking Total: 1
- WashroomsType1: 1
- WashroomsType1Level: Flat
- WashroomsType2: 1
- WashroomsType2Level: Flat
- BedroomsAboveGrade: 1
- BedroomsBelowGrade: 1
- Interior Features: Other
- Cooling: Central Air
- HeatSource: Gas
- HeatType: Forced Air
- ConstructionMaterials: Brick, Concrete
- Parcel Number: 767210230
| School Name | Type | Grades | Catchment | Distance |
|---|---|---|---|---|
| {{ item.school_type }} | {{ item.school_grades }} | {{ item.is_catchment? 'In Catchment': '' }} | {{ item.distance }} |



















































