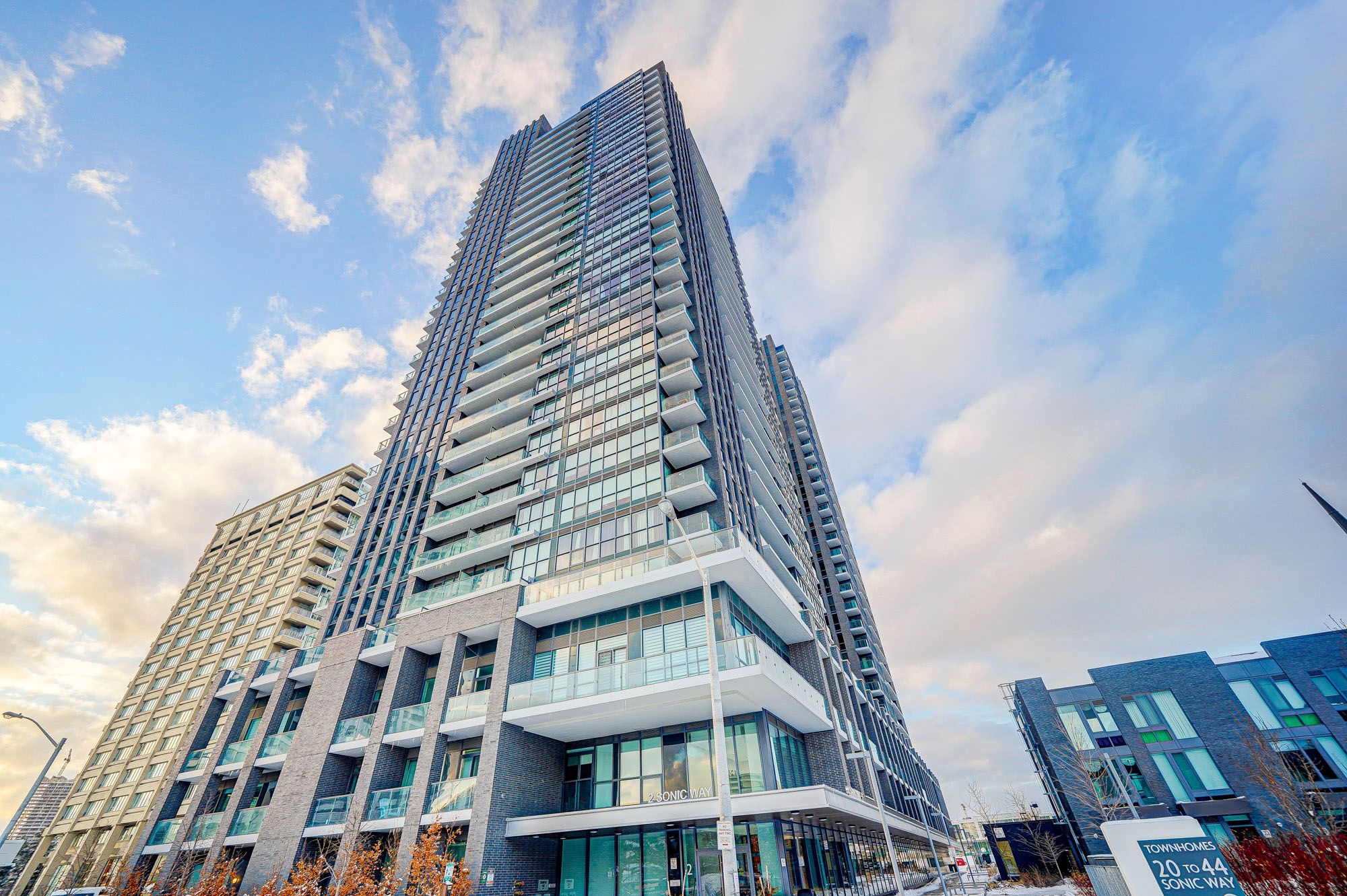$565,000
2 Sonic Way 1211, Toronto C11, ON M3C 0P2
Flemingdon Park, Toronto,
 Properties with this icon are courtesy of
TRREB.
Properties with this icon are courtesy of
TRREB.![]()
Breath Taken Unblocked View . Step To The LRT ( Don Mills Station, WILL BE IN USE in Sep, 2025), Loblaw's Superstore, Walking Distance To Ontario Science Center, 5 Min Drive To Shops At Don Mills, Quick Access To DVP, Minutes From Downtown. One Of The Best & Fully Functional Floor Plans Featuring 1 Bdrm + Den(641 sqft interior + balcony), 2 Full Bath & Balcony. The Beautiful Complex Offers 25,000 Sq. Ft. Of Amenities, For Dog Lovers, A Dog Park & Pet Washing Station, An Outdoor Terrace With Cabanas, Bicycle Parking, Guest Suites, Steam Bath, Yoga Studio. One Parking Included. **EXTRAS** The entire unit has been freshly painted and cleaned.
- HoldoverDays: 90
- Architectural Style: Apartment
- Property Type: Residential Condo & Other
- Property Sub Type: Condo Apartment
- GarageType: Underground
- Directions: East of Don Mills
- Tax Year: 2025
- Parking Features: Underground
- ParkingSpaces: 1
- Parking Total: 1
- WashroomsType1: 1
- WashroomsType1Level: Flat
- WashroomsType3: 1
- WashroomsType3Level: Flat
- BedroomsAboveGrade: 1
- BedroomsBelowGrade: 1
- Interior Features: Carpet Free
- Basement: None
- Cooling: Central Air
- HeatSource: Gas
- HeatType: Forced Air
- LaundryLevel: Main Level
- ConstructionMaterials: Concrete
- PropertyFeatures: Clear View, Hospital, Public Transit, School
| School Name | Type | Grades | Catchment | Distance |
|---|---|---|---|---|
| {{ item.school_type }} | {{ item.school_grades }} | {{ item.is_catchment? 'In Catchment': '' }} | {{ item.distance }} |


