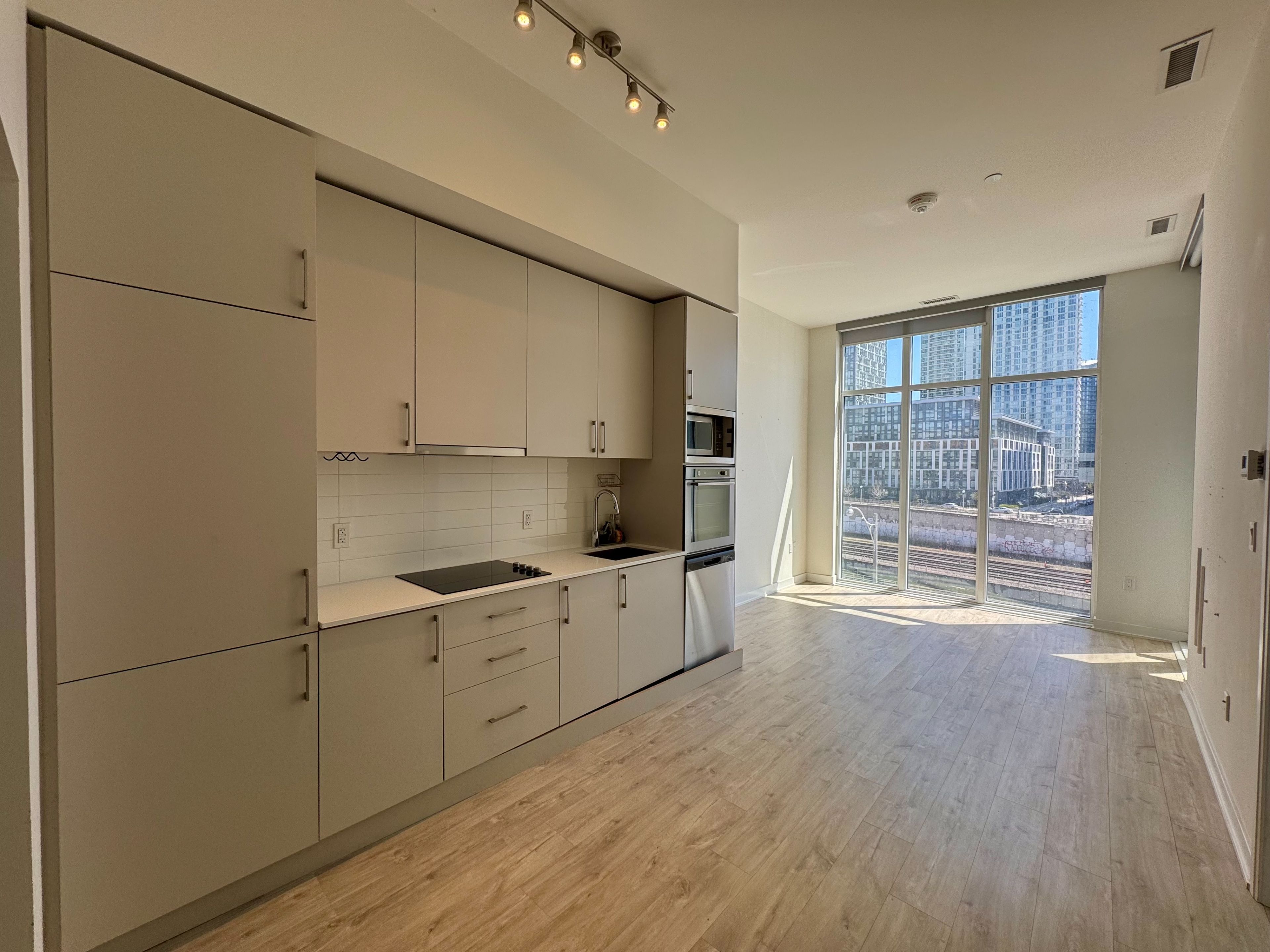$2,600
#201E - 576 Front Street, Toronto, ON M5V 1C1
Waterfront Communities C1, Toronto,
2
|
2
|
699 sq.ft.
|
Year Built: New
|








































 Properties with this icon are courtesy of
TRREB.
Properties with this icon are courtesy of
TRREB.![]()
Super South Facing, 2 Bdrm,2 Bath, Almost 700 Sq Ft In The recently built Westside. Extra High Ceilings Provide Oversize Windows And Fabulous natural Light.. Sunny And Bright Throughout. Walk Out To Terrace From Living Room. Master Bedroom Has Large 3 Piece Ensuite. Second Bedroom Features A Walk In Closet. One Of The Best Layouts In The Complex. Excellent value for this size, available immediately.
Property Info
MLS®:
C12106396
Listing Courtesy of
HAZELTON REAL ESTATE INC.
Total Bedrooms
2
Total Bathrooms
2
Basement
1
Floor Space
600-699 sq.ft.
Style
Apartment
Last Updated
2025-04-26
Property Type
Condo
Listed Price
$2,600
Year Built
New
Rooms
More Details
Exterior Finish
Other
Summary
- HoldoverDays: 90
- Architectural Style: Apartment
- Property Type: Residential Condo & Other
- Property Sub Type: Condo Apartment
- GarageType: Underground
- Directions: Bathurst/Front
Location and General Information
Parking
Interior and Exterior Features
- WashroomsType1: 2
- BedroomsAboveGrade: 2
- Interior Features: Other
- Cooling: Central Air
- HeatSource: Gas
- HeatType: Fan Coil
- ConstructionMaterials: Other
Bathrooms Information
Bedrooms Information
Interior Features
Exterior Features
Sold History
MAP & Nearby Facilities
(The data is not provided by TRREB)
Map
Nearby Facilities
Public Transit ({{ nearByFacilities.transits? nearByFacilities.transits.length:0 }})
SuperMarket ({{ nearByFacilities.supermarkets? nearByFacilities.supermarkets.length:0 }})
Hospital ({{ nearByFacilities.hospitals? nearByFacilities.hospitals.length:0 }})
Other ({{ nearByFacilities.pois? nearByFacilities.pois.length:0 }})
School Catchments
| School Name | Type | Grades | Catchment | Distance |
|---|---|---|---|---|
| {{ item.school_type }} | {{ item.school_grades }} | {{ item.is_catchment? 'In Catchment': '' }} | {{ item.distance }} |

















































