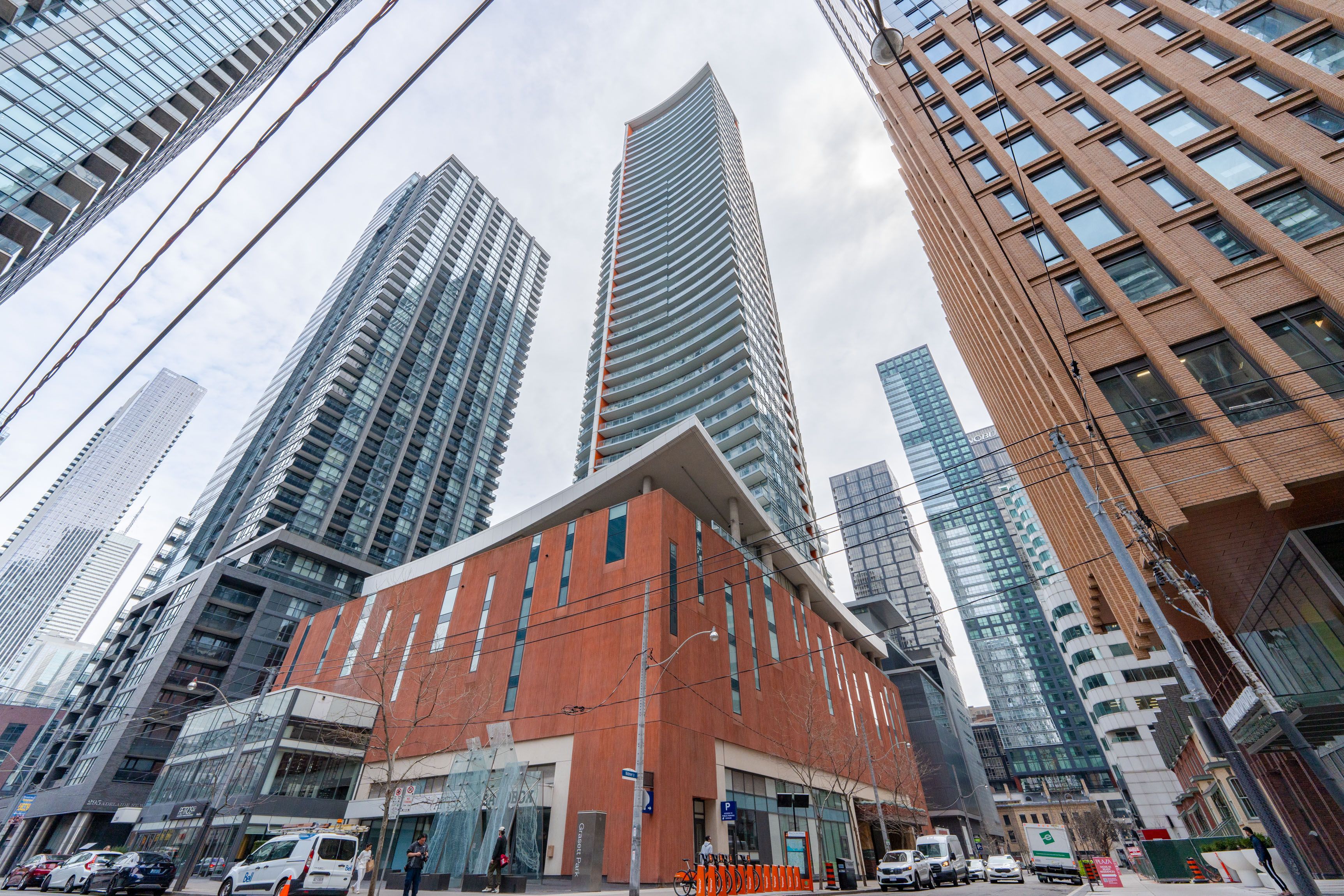$629,000
#3212 - 21 Widmer Street, Toronto, ON M5V 2E8
Waterfront Communities C1, Toronto,













































 Properties with this icon are courtesy of
TRREB.
Properties with this icon are courtesy of
TRREB.![]()
Welcome to Cinema Tower, an iconic residence in the heart of Torontos Entertainment District. This bright and spacious 1+1 bedroom suite on the 32nd floor features 740sf (634sf interior+106sf balcony) of living space, floor-to-ceiling windows, hardwood floors throughout, 9-ft ceilings, a private balcony with bright & stunning South-West facing city views, and a gourmet kitchen with built-in Miele appliances and quartz countertops. The versatile den is perfect for a home office or guest space. Enjoy world-class amenities including a full-sized basketball court, state-of-the-art fitness centre, steam room, sauna, private theatre, rooftop terrace with BBQs, party room, 24-hr concierge, and guest suites. Steps to TIFF Bell Lightbox, TTC, PATH, Financial District, fine dining, shops, CN Tower, Rogers Centre and morethis is downtown living at its best. 1 Locker in included!
- HoldoverDays: 90
- Architectural Style: Apartment
- Property Type: Residential Condo & Other
- Property Sub Type: Condo Apartment
- Directions: Visitor parking avail.
- Tax Year: 2024
- WashroomsType1: 1
- WashroomsType1Level: Flat
- BedroomsAboveGrade: 1
- BedroomsBelowGrade: 1
- Cooling: Central Air
- HeatSource: Gas
- HeatType: Forced Air
- ConstructionMaterials: Brick
- PropertyFeatures: Clear View, Public Transit
| School Name | Type | Grades | Catchment | Distance |
|---|---|---|---|---|
| {{ item.school_type }} | {{ item.school_grades }} | {{ item.is_catchment? 'In Catchment': '' }} | {{ item.distance }} |






















































