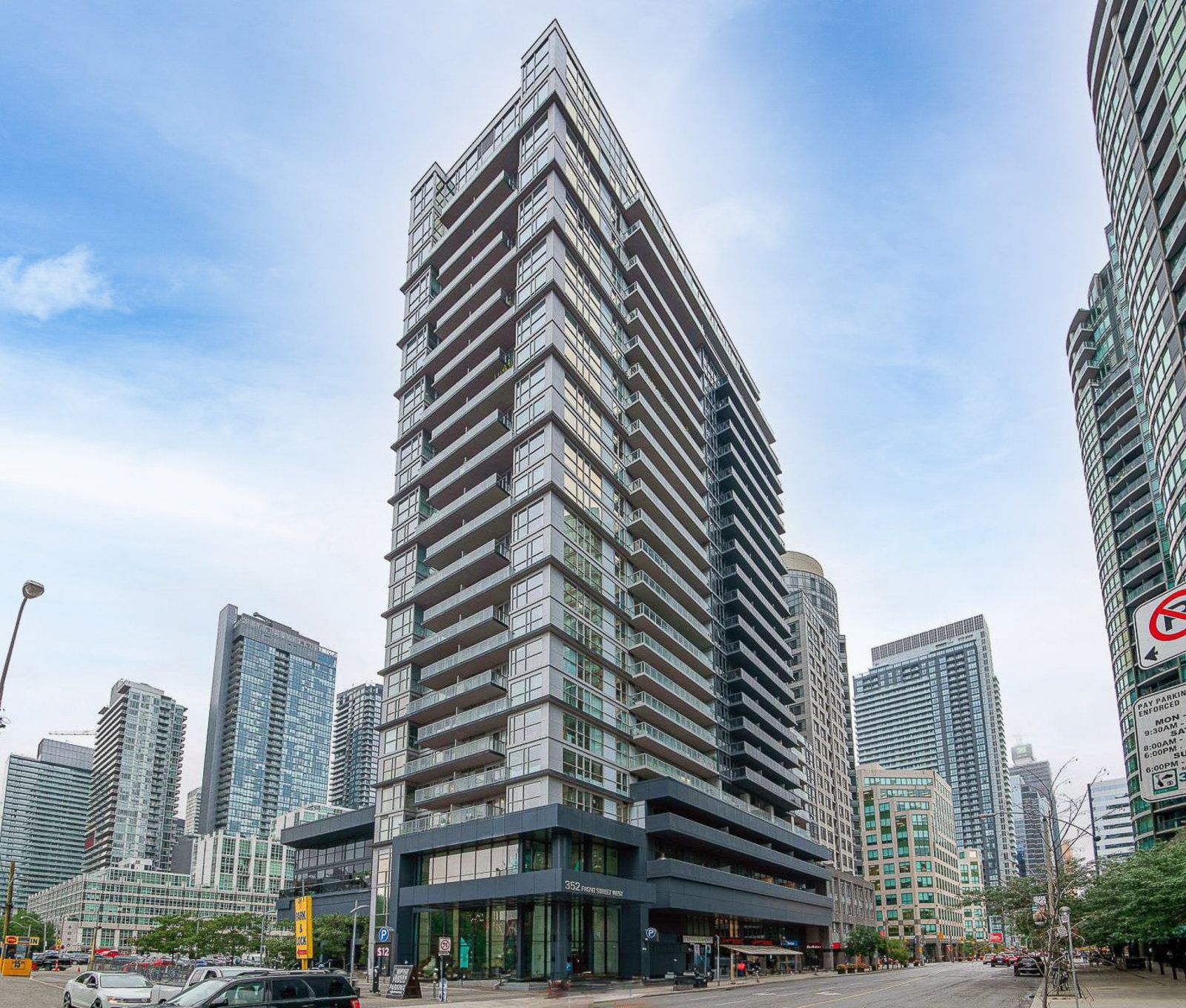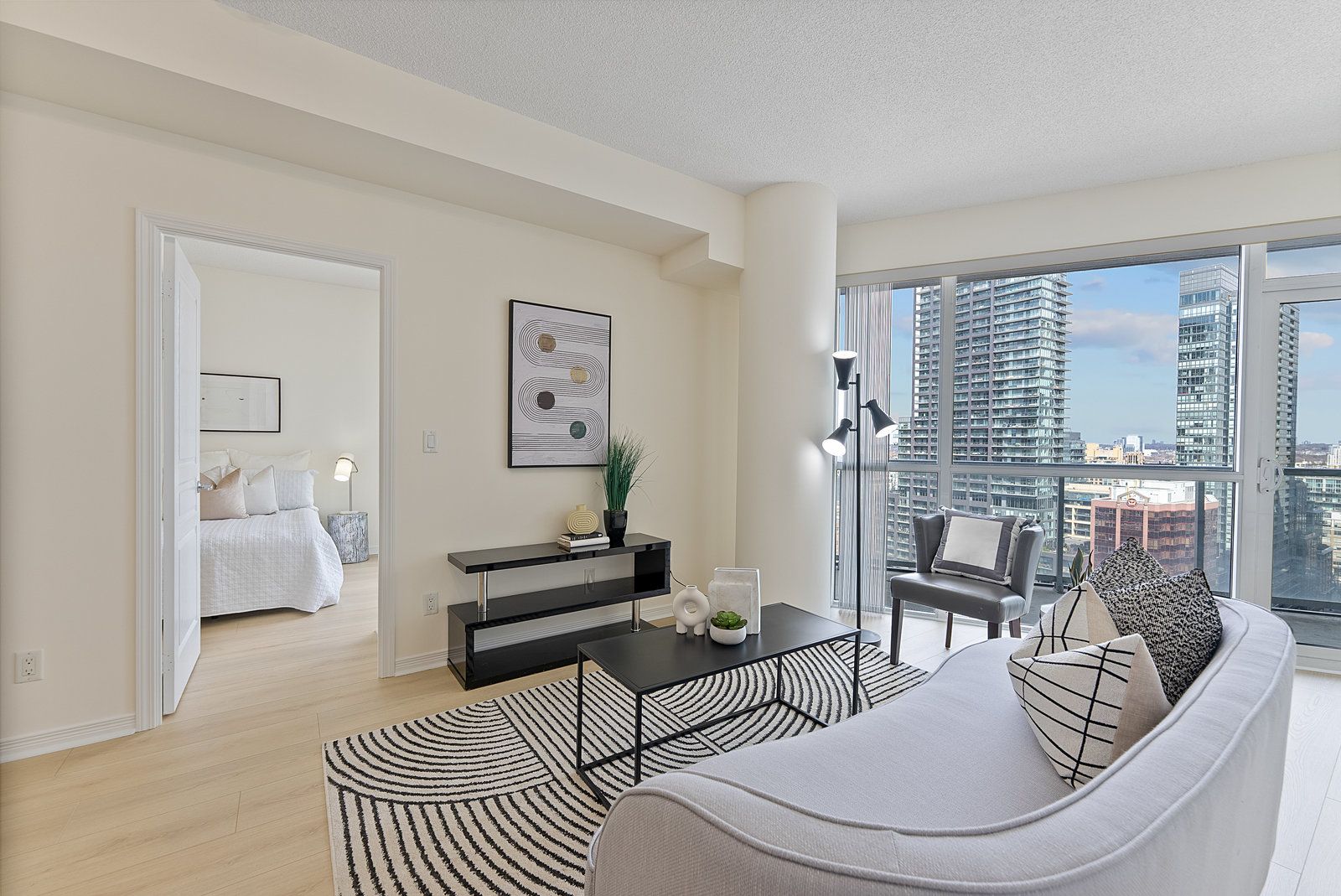$978,888
#2215 - 352 Front Street, Toronto, ON M5V 1B5
Waterfront Communities C1, Toronto,


















































 Properties with this icon are courtesy of
TRREB.
Properties with this icon are courtesy of
TRREB.![]()
Welcome To This Rare Opportunity At Fly Condos, Arguably The Best Value Downtown Toronto! The Largest 2+Den (3rd bedroom?) Floorplan In The Building With Over 1100 Sq. Ft Of Living Space To Sprawl Into With A Private Wrap-Around Balcony & Breathtaking Sunset Views After A Long Day At Work! The Unit Has New Flooring Installed Throughout (Carpet Free Unit), It's Been Professionally Cleaned & Freshly Repainted, Making It Fully Turn-Key. The Perfect Location In The Heart Of Toronto's Entertainment District Is Steps Away From The Well & King West, Offers Easy Access To Anywhere One Needs To Go From The City's Waterfront, Its Financial District, Chinatown, Kensington Market or Union Station & More, Either On Foot (99 Walk Score!) Or Using The Very Accessible TTC Along Spadina & King Street West. Get Quick Access To Union Station Or The Rogers Centre For Sports Events Or Concerts, The Convention Center For Exhibitions, Large Art Fairs Or Conferences. State-Of-The-Art Amenities Include 24Hrs Concierge For Your Safety & Parcel Shipments, Guest Suites, Gym, Media Room, Party Room And More! One Underground Parking Space Is Also Included! Offers Are Welcome Anytime. No Notice Required For Showings.
- HoldoverDays: 90
- Architectural Style: Apartment
- Property Type: Residential Condo & Other
- Property Sub Type: Condo Apartment
- GarageType: Underground
- Directions: Spadina & Front St W
- Tax Year: 2024
- Parking Total: 1
- WashroomsType1: 2
- WashroomsType1Level: Flat
- WashroomsType2: 1
- WashroomsType2Level: Flat
- BedroomsAboveGrade: 2
- BedroomsBelowGrade: 1
- Interior Features: Carpet Free
- Cooling: Central Air
- HeatSource: Gas
- HeatType: Forced Air
- ConstructionMaterials: Concrete, Other
- PropertyFeatures: Clear View, Library, Park, Public Transit
| School Name | Type | Grades | Catchment | Distance |
|---|---|---|---|---|
| {{ item.school_type }} | {{ item.school_grades }} | {{ item.is_catchment? 'In Catchment': '' }} | {{ item.distance }} |



























































