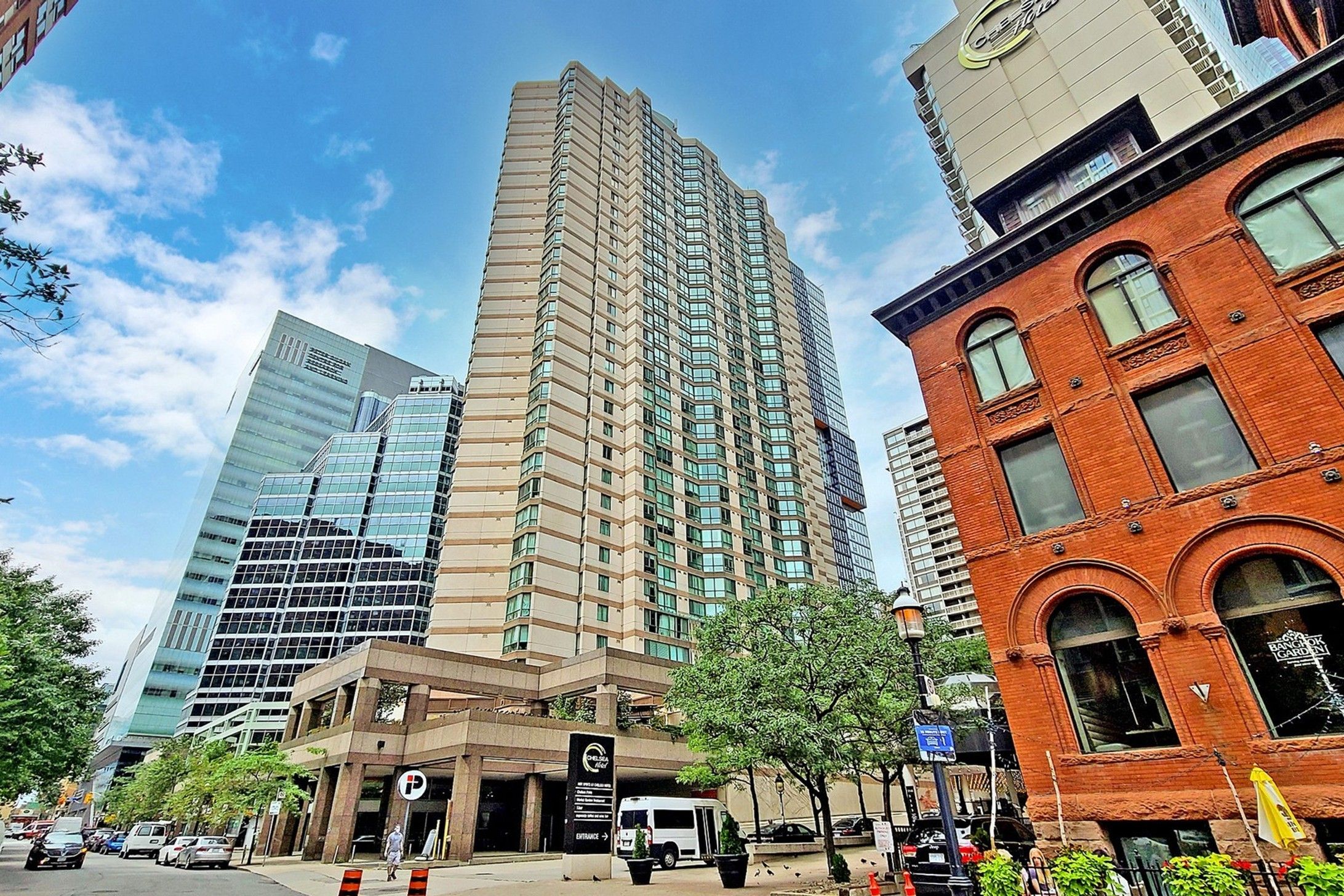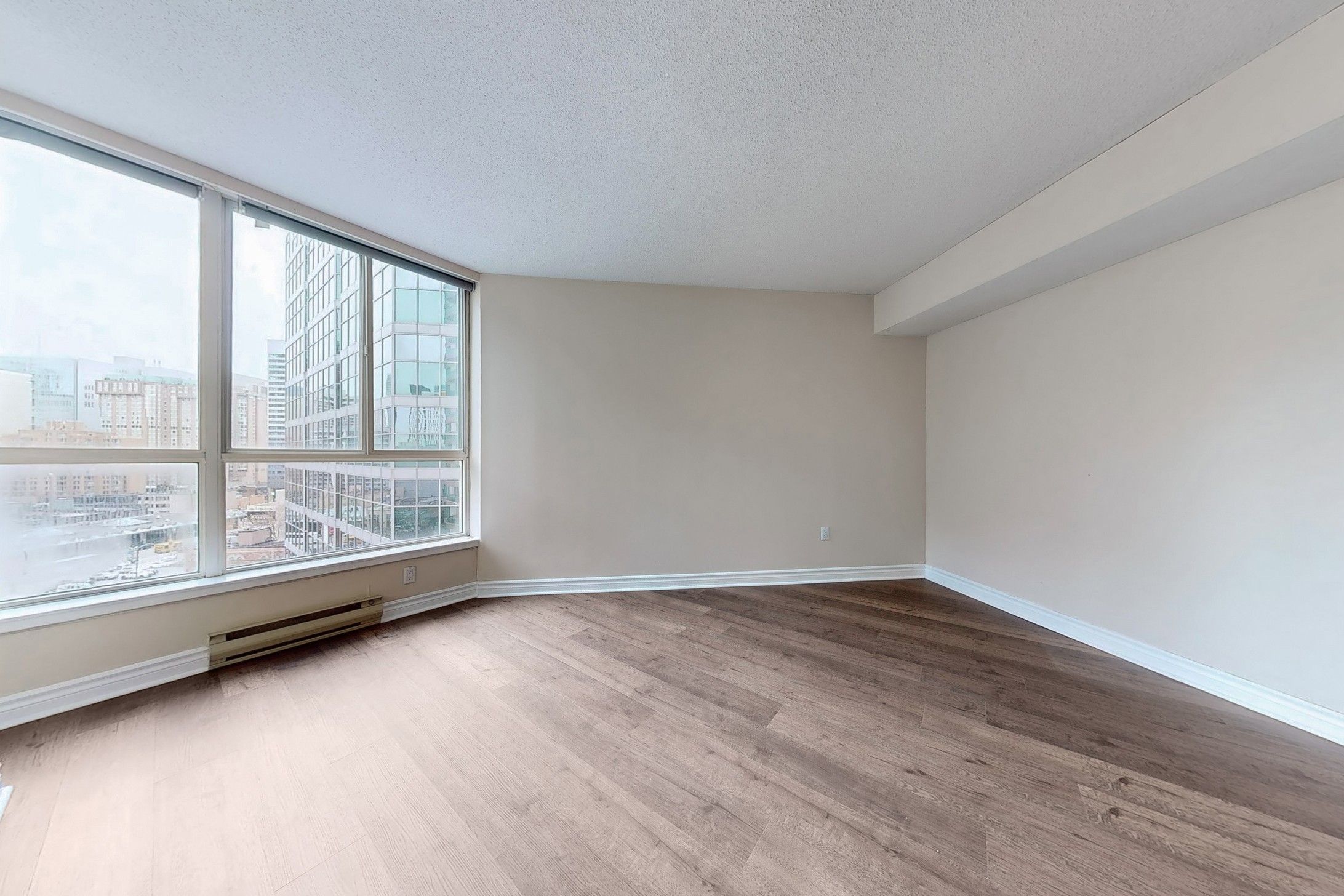$599,900
#1015 - 38 Elm Street, Toronto, ON M5G 2K5
Bay Street Corridor, Toronto,


















































 Properties with this icon are courtesy of
TRREB.
Properties with this icon are courtesy of
TRREB.![]()
Luxurious Condo in Minto Plaza in the Heart of Downtown. Large Picasso 809 Sq.Ft. Freshly painted with new floors just for you! Impressive unobstructed view of the Toronto skyline and CN Tower and lots of sun. New appliances(fridge, washer/dryer), Parking & locker. All utilities included in the maintenance fees (heat, hydro, water). Move-in ready, large closets, in-suite large bathroom with Jacuzzi Soaker Tub and separate shower, large open space for dining & entertaining. Concierge & 24-hour security, recreation room, indoor swimming pool, whirlpool, gym and sauna.Walk to U of T, TMU, EatonCentre, Yonge/Dundas Square, TTC, hospital, Financial District, thePATH, shops, entertainment district. (Please note: photos are virtually staged).
- HoldoverDays: 120
- Architectural Style: Apartment
- Property Type: Residential Condo & Other
- Property Sub Type: Condo Apartment
- GarageType: Underground
- Tax Year: 2024
- Parking Features: Underground
- ParkingSpaces: 1
- Parking Total: 1
- WashroomsType1: 1
- WashroomsType1Level: Flat
- WashroomsType2: 1
- WashroomsType2Level: Flat
- BedroomsAboveGrade: 1
- Interior Features: Carpet Free, Storage Area Lockers
- Cooling: Central Air
- HeatSource: Gas
- HeatType: Forced Air
- LaundryLevel: Main Level
- ConstructionMaterials: Concrete
- PropertyFeatures: Hospital, Clear View, Arts Centre, Library, Public Transit, Rec./Commun.Centre
| School Name | Type | Grades | Catchment | Distance |
|---|---|---|---|---|
| {{ item.school_type }} | {{ item.school_grades }} | {{ item.is_catchment? 'In Catchment': '' }} | {{ item.distance }} |



























































