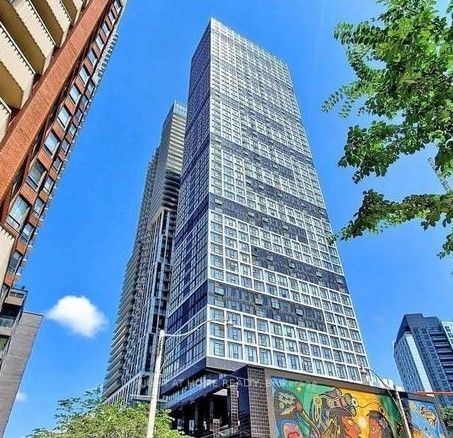$2,150
$100#1612 - 181 Dundas Street, Toronto, ON M5A 0N5
Moss Park, Toronto,
2
|
1
|
599 sq.ft.
|
Year Built: 6-10
|







 Properties with this icon are courtesy of
TRREB.
Properties with this icon are courtesy of
TRREB.![]()
Bright 1 Bed + Den Unit. Den can be used as a Second Bedroom (fits a Queen Size Bed) withSliding Door.. Steps to TMU. Located in the Heart of Downtown with easy access to TTC, Shops,Hospitals, Financial District, Dundas Square, George Brown College and more.
Property Info
MLS®:
C12103399
Listing Courtesy of
RIGHT AT HOME REALTY
Total Bedrooms
2
Total Bathrooms
1
Basement
1
Floor Space
500-599 sq.ft.
Style
Apartment
Last Updated
2025-04-25
Property Type
Condo
Listed Price
$2,150
Year Built
6-10
Rooms
More Details
Exterior Finish
Concrete
Summary
- HoldoverDays: 90
- Architectural Style: Apartment
- Property Type: Residential Condo & Other
- Property Sub Type: Condo Apartment
- Directions: E
Location and General Information
Parking
Interior and Exterior Features
- WashroomsType1: 1
- WashroomsType1Level: Flat
- BedroomsAboveGrade: 1
- BedroomsBelowGrade: 1
- Cooling: Central Air
- HeatSource: Gas
- HeatType: Forced Air
- ConstructionMaterials: Concrete
Bathrooms Information
Bedrooms Information
Interior Features
Exterior Features
Property
- PropertyFeatures: Hospital, Public Transit, School
Others
Sold History
MAP & Nearby Facilities
(The data is not provided by TRREB)
Map
Nearby Facilities
Public Transit ({{ nearByFacilities.transits? nearByFacilities.transits.length:0 }})
SuperMarket ({{ nearByFacilities.supermarkets? nearByFacilities.supermarkets.length:0 }})
Hospital ({{ nearByFacilities.hospitals? nearByFacilities.hospitals.length:0 }})
Other ({{ nearByFacilities.pois? nearByFacilities.pois.length:0 }})
School Catchments
| School Name | Type | Grades | Catchment | Distance |
|---|---|---|---|---|
| {{ item.school_type }} | {{ item.school_grades }} | {{ item.is_catchment? 'In Catchment': '' }} | {{ item.distance }} |
City Introduction
Nearby Similar Active listings
Nearby Price Reduced listings








