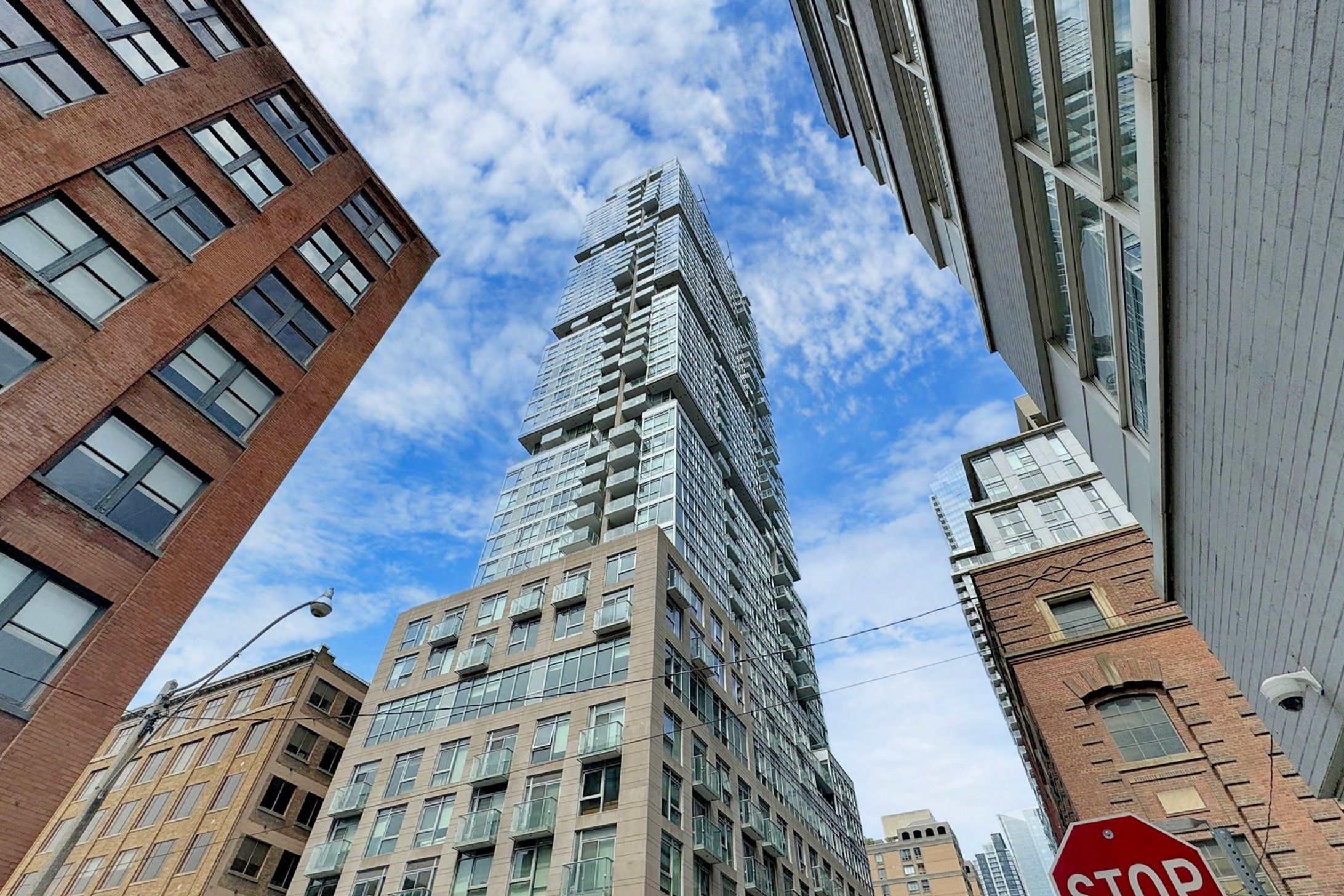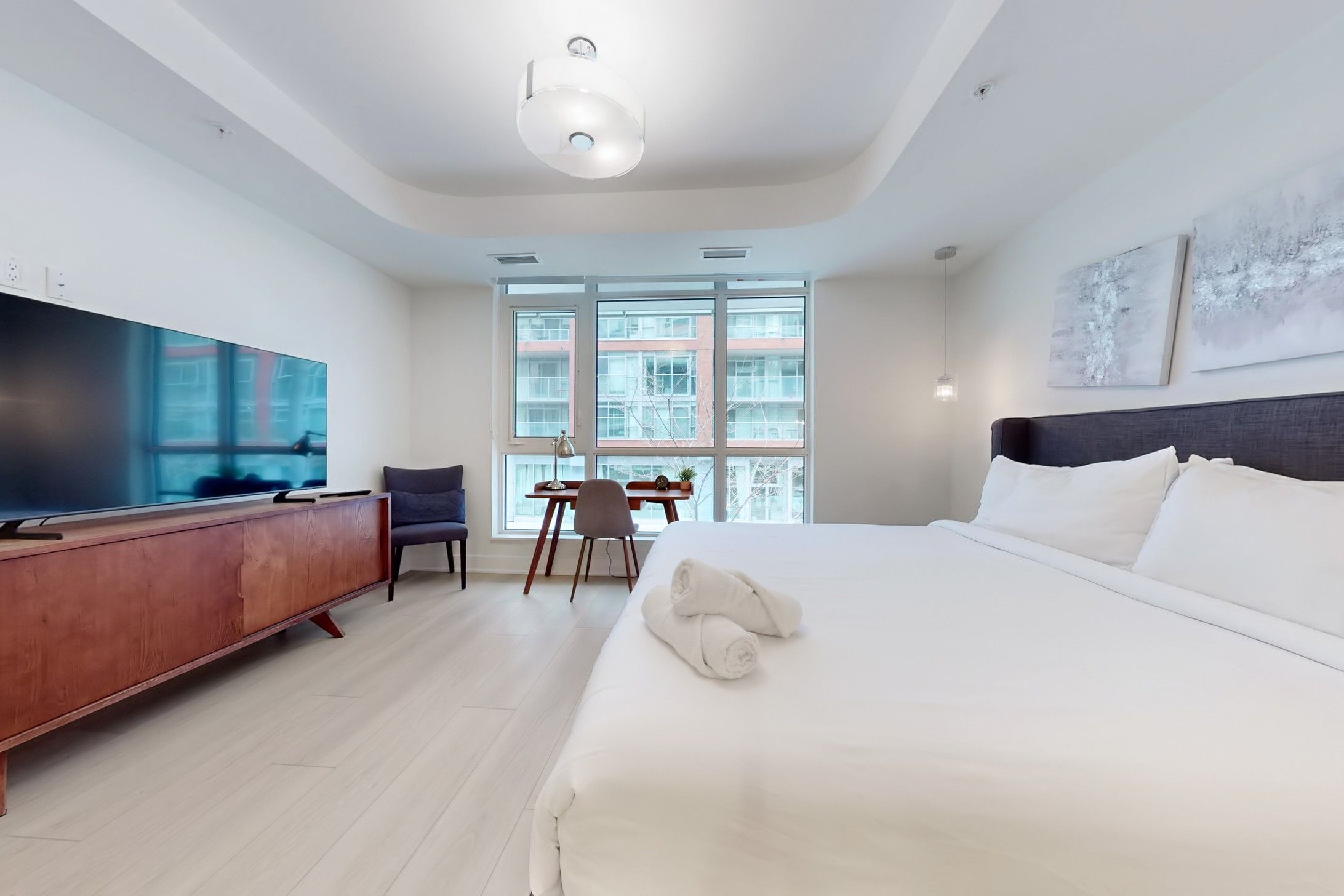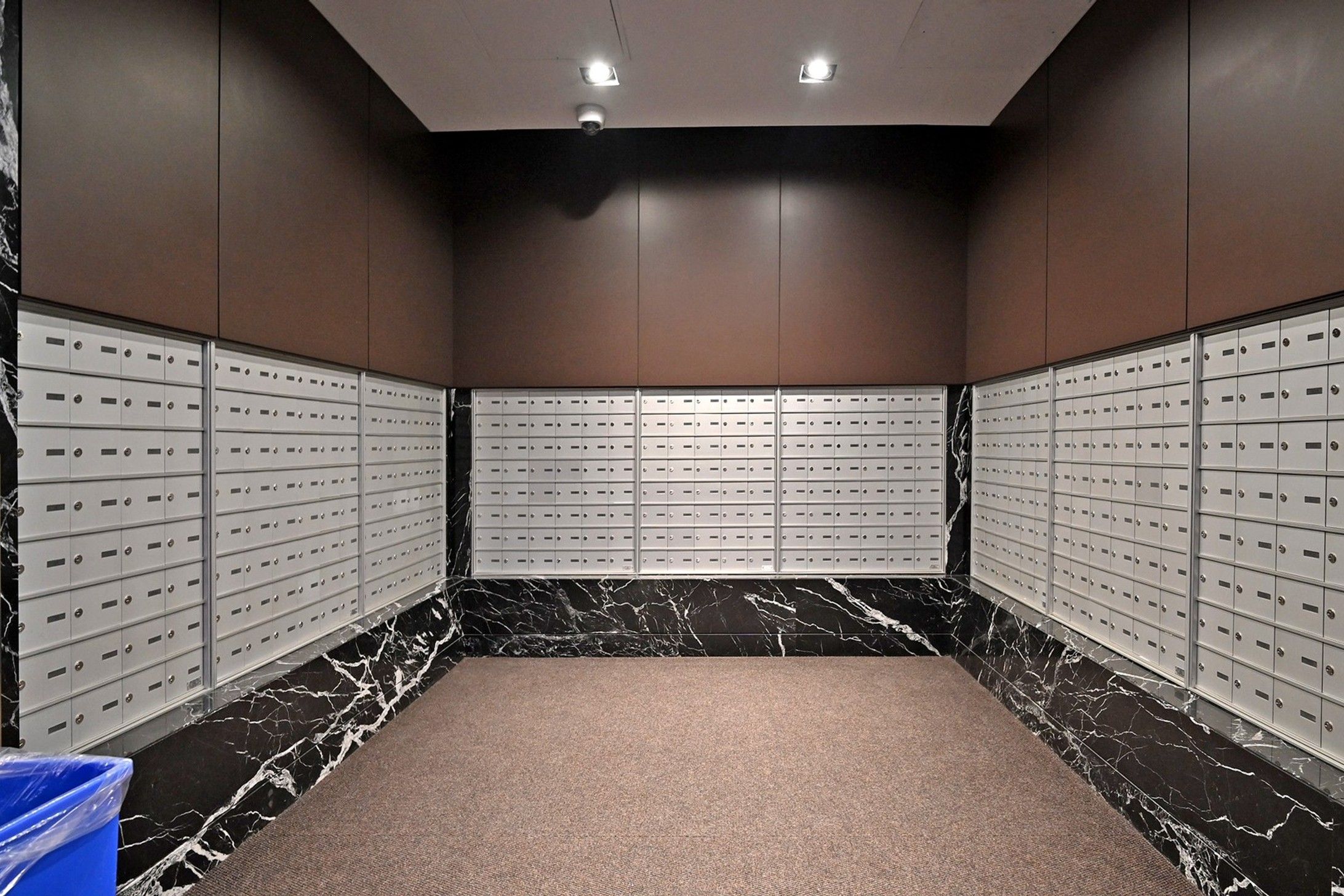$1,195,000
#TH14 - 30 Nelson Street, Toronto, ON M5V 0H5
Waterfront Communities C1, Toronto,


















































 Properties with this icon are courtesy of
TRREB.
Properties with this icon are courtesy of
TRREB.![]()
Introducing Townhouse 14 in the heart of Downtown, Toronto by Aspen Ridge! Exceptional Urban Living in the Entertainment district, perfect for a Pied a Terre for those seeking a secure residence with the flexibility to rent while you are away. This property generates $150,000 in rental income. Ask for our Financial Records and we will gladly share our tips for success. Open concept modern layout with newer floors, high end Miele appliances, pot lights throughout and large closet space. Luxurious state-of -the art amenities include rooftop terrace with a hot tub and BBQ's, fully equipped gym, party room, sauna and 24-hour concierge. One of the most convenient and walkable neighbourhoods, down the street from the Shangri-La, Osgoode Subway Station, Theatre, Shopping and Restaurants.
- HoldoverDays: 90
- Architectural Style: 2-Storey
- Property Type: Residential Condo & Other
- Property Sub Type: Condo Apartment
- GarageType: Underground
- Directions: UNIVERSITY/RICHMOND
- Tax Year: 2024
- ParkingSpaces: 1
- Parking Total: 1
- WashroomsType1: 1
- WashroomsType1Level: Main
- WashroomsType2: 1
- WashroomsType2Level: Second
- WashroomsType3: 1
- WashroomsType3Level: Second
- BedroomsAboveGrade: 2
- BedroomsBelowGrade: 1
- Interior Features: Separate Hydro Meter
- Cooling: Central Air
- HeatSource: Electric
- HeatType: Fan Coil
- ConstructionMaterials: Concrete
- PropertyFeatures: Public Transit, Hospital
| School Name | Type | Grades | Catchment | Distance |
|---|---|---|---|---|
| {{ item.school_type }} | {{ item.school_grades }} | {{ item.is_catchment? 'In Catchment': '' }} | {{ item.distance }} |



























































