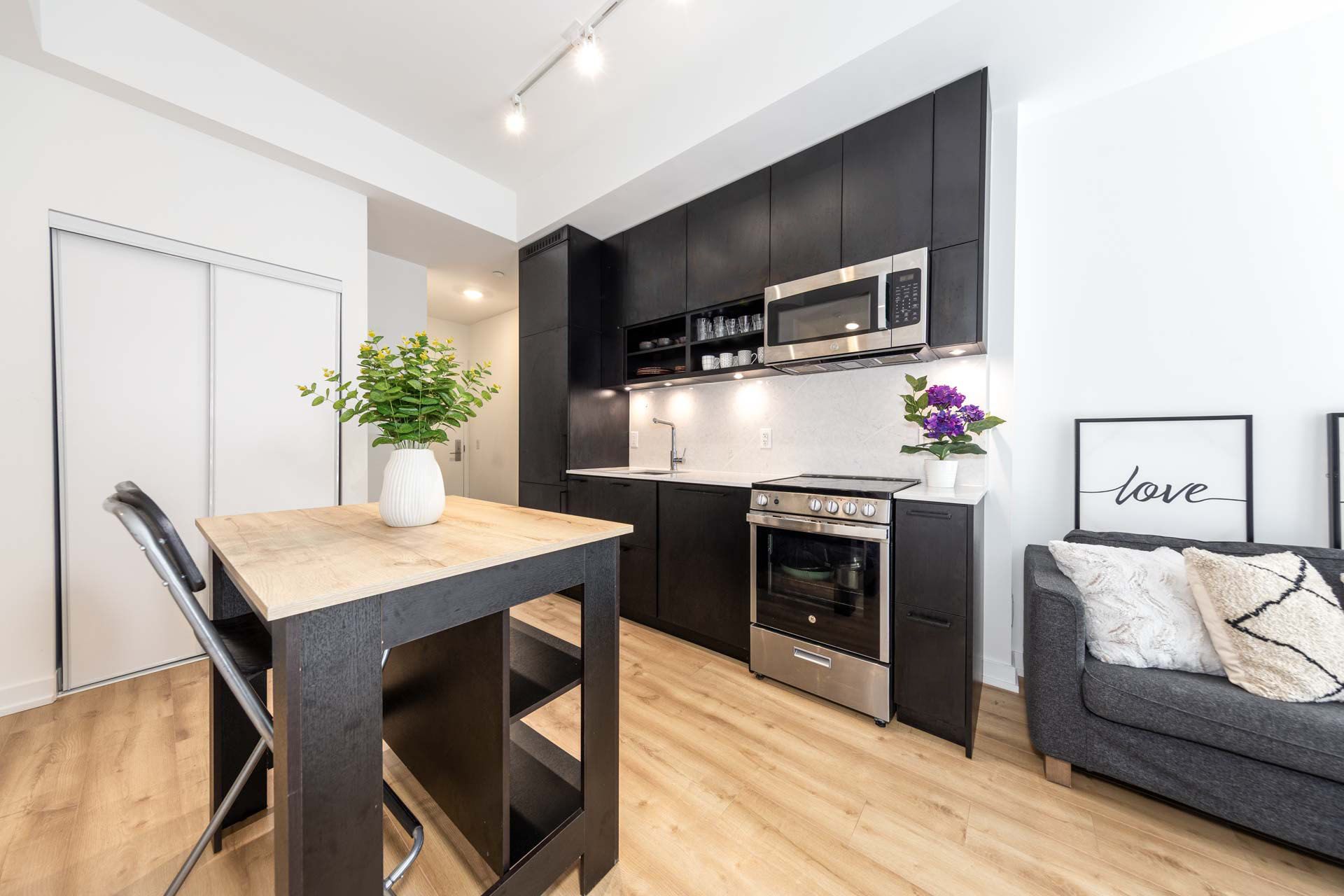$2,895
#PH9 - 135 East Liberty Street, Toronto, ON M6K 0G7
Niagara, Toronto,












































 Properties with this icon are courtesy of
TRREB.
Properties with this icon are courtesy of
TRREB.![]()
Must-See!!! Live The Lifestyle At Liberty Market Tower Offering Breathtaking Panoramic Views Of Lake Ontario! This Extraordinary Premium Penthouse Suite Features One Bedroom And An Open-concept Layout, With Floor-to-ceiling Windows That Flood The Space With Natural Light. Enjoy 10-foot Smooth Ceilings And Laminate Flooring Throughout. The Modern Kitchen Boasts A Quartz Countertop, Stainless Steel, And Integrated Appliances, Perfect For Any Home Chef. Take In The Spectacular South-facing Lake Views From The Expansive Balcony, Overlooking Exhibition Place, BMO Field, And Toronto Island. One Parking Spot Is Included. Exclusive Amenities Are 12,000 sq. ft. Of Indoor And Outdoor Spaces, Including A Massive Workout Gym, Games Room, Media Room, And Party room. A Luxurious Rooftop Deck With BBQs To Enjoy The Stunning Views. Located At Your Doorstep Are A Variety Of Restaurants, Bars, Shops, Grocery stores, And Banks. Enjoy Easy Access To The Gardiner Expressway And Lake Shore Blvd, With Trinity Bellwoods Park, Waterfront Lake Trails, TTC Streetcars, Exhibition GO Station, And The Future King-Liberty GO Station All Just Minutes Away.
- HoldoverDays: 60
- Architectural Style: Apartment
- Property Type: Residential Condo & Other
- Property Sub Type: Condo Apartment
- GarageType: Underground
- Directions: East Liberty / Strachan
- Parking Features: Underground
- ParkingSpaces: 1
- Parking Total: 1
- WashroomsType1: 1
- WashroomsType1Level: Flat
- BedroomsAboveGrade: 1
- Cooling: Central Air
- HeatSource: Gas
- HeatType: Forced Air
- LaundryLevel: Main Level
- ConstructionMaterials: Brick
- Exterior Features: Built-In-BBQ, Patio, Recreational Area
- PropertyFeatures: Arts Centre, Clear View, Lake/Pond, Park, Public Transit, Rec./Commun.Centre
| School Name | Type | Grades | Catchment | Distance |
|---|---|---|---|---|
| {{ item.school_type }} | {{ item.school_grades }} | {{ item.is_catchment? 'In Catchment': '' }} | {{ item.distance }} |





















































