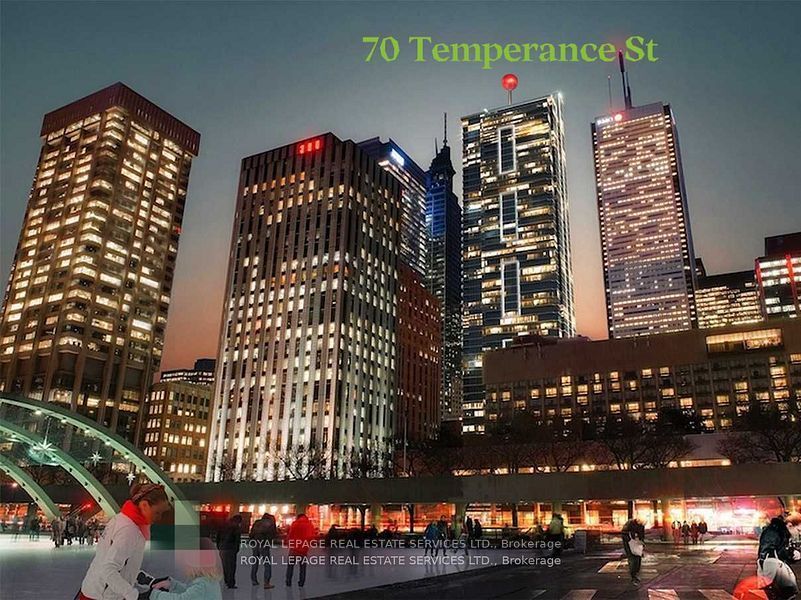$3,400
#4711 - 70 Temperance Street, Toronto, ON M5H 4E8
Bay Street Corridor, Toronto,







































 Properties with this icon are courtesy of
TRREB.
Properties with this icon are courtesy of
TRREB.![]()
Breathtaking Views of City and Sunset on the South & West Corner! Luxury Indx Condo In The Highly Demand Core Of Financial District Right Cross the City Hall! This Stunning Unit is Very Spacious and filled with natural light, Featuring an Excellent Layout with 2 Split Bedrooms, Study and 2 Baths, Highlights include Floor-To-Ceiling Windows, A High-End Kitchen with Ample Cabinetry, Enjoy the Sunset views in the Dining Room, The Living Room Opens to A Balcony Overlooking the Financial District & the Lake, Primary Bedroom Includes Ensuite. Residents Enjoy 24hrs Concierge Service and Top-Tier Amenities Including Gym with High-End Equipment, Theatre Room, Party Room, Golf Simulator, Games Room, Ballard, Guest Suites, Business Centre, Terrace, BBQ Area & More! Steps To Financial District, City Hall, Hospitals, Universities, Eaton Center, Entertainment, Theatres, Finest Restaurants, Grocery, PATH Access to 2 Subway Lines, Union Station & Rogers Center. Easy Access to Hwy. Walking Distance to Harbor and Lake District. Enjoy the vibrant City Life and Year Round Events in the City Hall While Residing in a Peaceful, Luxury Condo!
- HoldoverDays: 90
- Architectural Style: Apartment
- Property Type: Residential Condo & Other
- Property Sub Type: Condo Apartment
- GarageType: Underground
- Directions: Bay / Adelaide
- Parking Features: Underground
- Parking Total: 1
- WashroomsType1: 1
- WashroomsType1Level: Main
- WashroomsType2: 1
- WashroomsType2Level: Main
- BedroomsAboveGrade: 2
- BedroomsBelowGrade: 1
- Interior Features: Carpet Free, Bar Fridge
- Cooling: Central Air
- HeatSource: Gas
- HeatType: Forced Air
- ConstructionMaterials: Concrete
- Roof: Flat
- Foundation Details: Poured Concrete
- PropertyFeatures: Hospital, Library, Public Transit, School, Electric Car Charger
| School Name | Type | Grades | Catchment | Distance |
|---|---|---|---|---|
| {{ item.school_type }} | {{ item.school_grades }} | {{ item.is_catchment? 'In Catchment': '' }} | {{ item.distance }} |








































