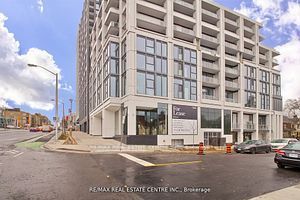$929,999
$60,000#211 - 2020 Bathurst Street, Toronto, ON M6C 2B9
Humewood-Cedarvale, Toronto,






























 Properties with this icon are courtesy of
TRREB.
Properties with this icon are courtesy of
TRREB.![]()
!!!DEAL OF THE YEAR...!!!"Witness The Epitome Of Anticipation! A Stunning, Luminous, And Contemporary 3-Bedroom, 2 Full-Bathroom Home Nestled In The Highly Sought-After Forest Hill Community. This Remarkable Abode, Situated Within The Eagerly Anticipated Forest Hill Condominium, Guarantees Seamless Access To The Upcoming Forest Hill S.U.B.W.A.Y Station. Immerse Yourself In Luxury, Adorned With The Finest Finishes - An Absolute Must-See! Delight In Elegant Gatherings Within One Of The Largest Units, Featuring A Spacious, Flexible Layout Boasting Magnificence With Its Towering 12-Foot Ceilings, Generously Sized Rooms, And An Exceptional Modern Kitchen Equipped With Premium Built-In Stainless-Steel Appliances. Indulge In Spa-Like Bathrooms Adorned With Custom Tiles, Including A Lavish Ensuite In The Primary Bedroom, All Enhanced By The Allure Of Wide-Plank Engineered Flooring And Meticulously Designed Custom Closets. Experience The Ultimate Convenience Of 3 Direct Elevator Accesses To Your Unit. Take Action Now.
- HoldoverDays: 90
- Architectural Style: Apartment
- Property Type: Residential Condo & Other
- Property Sub Type: Condo Apartment
- GarageType: Underground
- Directions: Please Use Google Maps
- Tax Year: 2024
- Parking Features: Underground
- ParkingSpaces: 1
- Parking Total: 1
- WashroomsType1: 1
- WashroomsType1Level: Flat
- WashroomsType2: 1
- WashroomsType2Level: Flat
- BedroomsAboveGrade: 3
- Interior Features: Other
- Cooling: Central Air
- HeatSource: Gas
- HeatType: Forced Air
- LaundryLevel: Main Level
- ConstructionMaterials: Concrete
- PropertyFeatures: Public Transit, Place Of Worship, School Bus Route
| School Name | Type | Grades | Catchment | Distance |
|---|---|---|---|---|
| {{ item.school_type }} | {{ item.school_grades }} | {{ item.is_catchment? 'In Catchment': '' }} | {{ item.distance }} |































