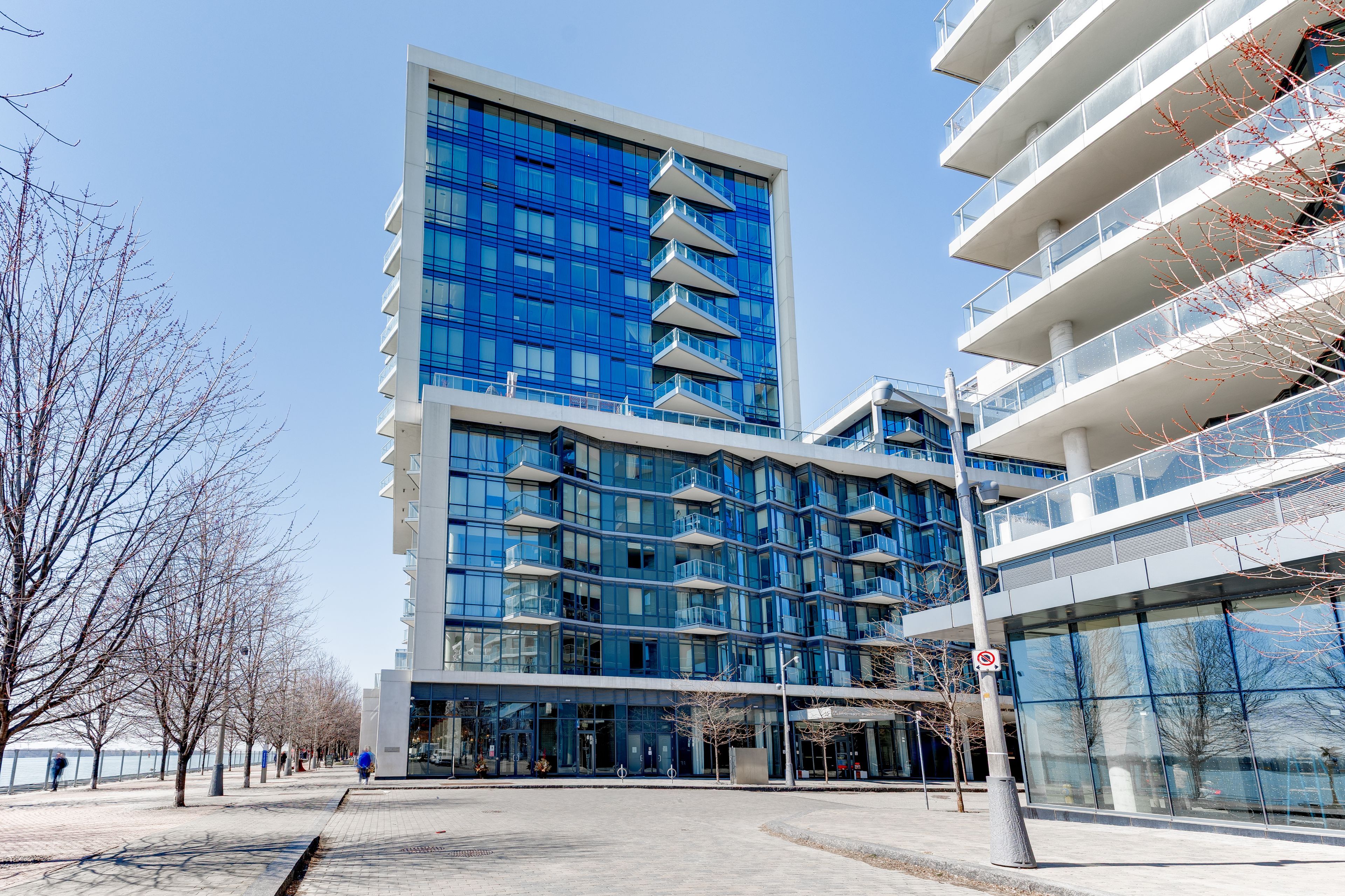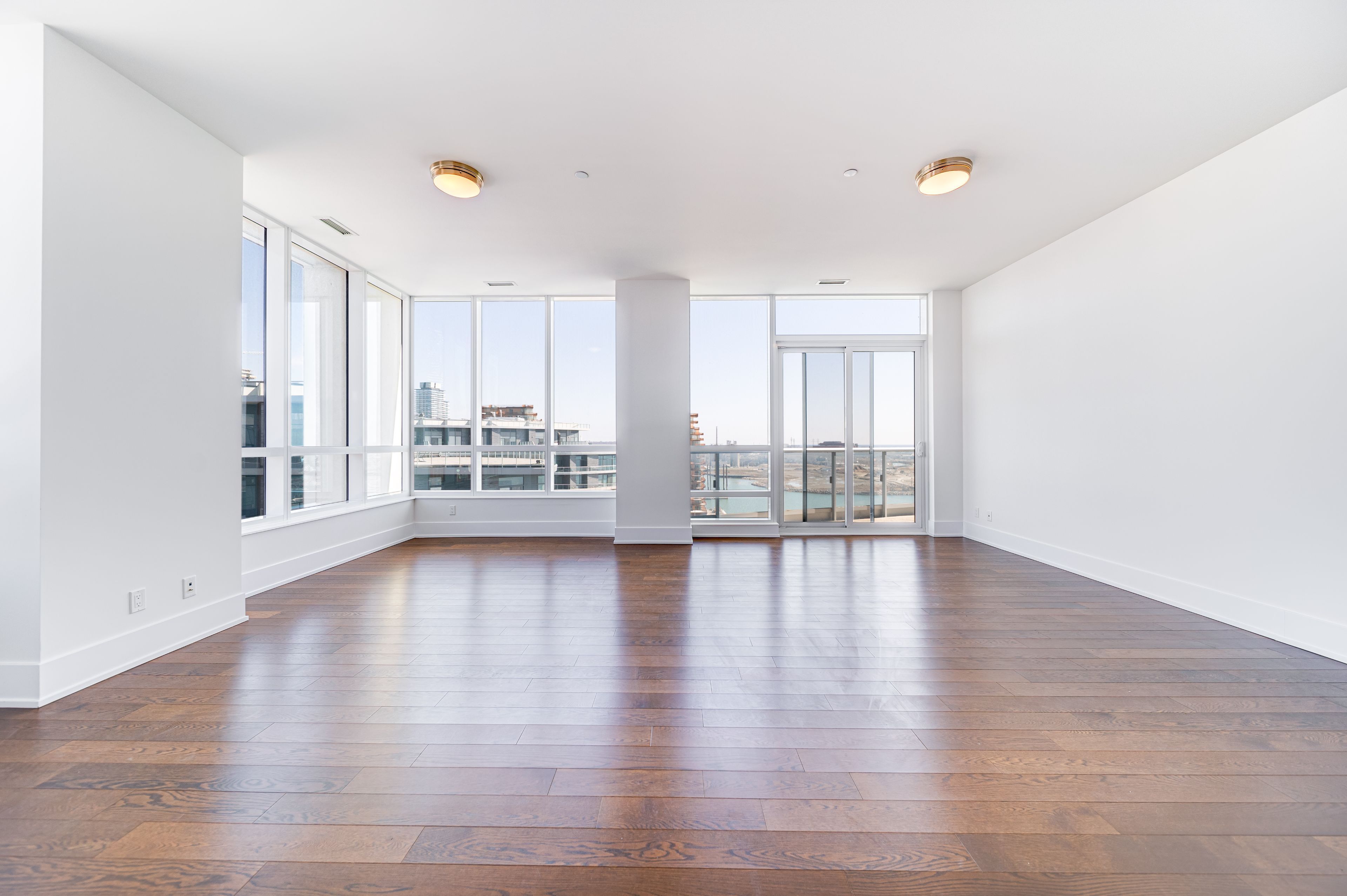$12,000
#PH22 - 55 Merchants' Wharf, Toronto, ON M5A 0P2
Waterfront Communities C8, Toronto,

















































 Properties with this icon are courtesy of
TRREB.
Properties with this icon are courtesy of
TRREB.![]()
Experience elevated waterfront living in this never-lived-in over 3,146 sq.ft. penthouse at Topnotch Developer Tridel's Aqualina Condominiums. Occupying more than half the penthouse floor, this stunning suite boasts unobstructed panoramic views of the Toronto Islands, Lake Ontario, and the city skyline through floor-to-ceiling windows in every room. With 10 ft smooth ceilings, natural light pours into the expansive interior featuring 3 spacious bedrooms, 4 luxurious bathrooms, and 3-zone HVAC for personalized comfort across both wings. The grand primary suite includes his-and-hers closets, dual vanities, a soaker tub, and a separate water closet. Enjoy two private balconies with views over East Harbour and Lake Ontario, and access your suite through two dedicated entrances. The enclosed chefs kitchen offers endless storage with integrated AEG appliances and paneled Liebherr fridge. A striking glass-railed oak stairway rises through a 23 ft clearstory to your own private 3000+ sq.ft. rooftop terrace, complete with a canopy structure and fully equipped outdoor kitchen. Includes 4 adjacent parking spaces and 2 lockers. Building amenities include a rooftop infinity pool and fully equipped gym. Situated closer to the water than adjacent towers, this penthouse offers unparalleled privacy, prestige, and sweeping waterfront views. Pictures have been virtually staged.
- HoldoverDays: 90
- Architectural Style: Apartment
- Property Type: Residential Condo & Other
- Property Sub Type: Condo Apartment
- GarageType: Underground
- Directions: /
- Parking Features: Underground
- ParkingSpaces: 4
- Parking Total: 4
- WashroomsType1: 1
- WashroomsType1Level: Flat
- WashroomsType2: 1
- WashroomsType2Level: Flat
- WashroomsType3: 1
- WashroomsType3Level: Flat
- WashroomsType4: 1
- WashroomsType4Level: Flat
- BedroomsAboveGrade: 3
- Interior Features: Auto Garage Door Remote, Built-In Oven, Carpet Free, Separate Heating Controls, Storage
- Cooling: Central Air
- HeatSource: Gas
- HeatType: Forced Air
- LaundryLevel: Main Level
- ConstructionMaterials: Concrete
- Exterior Features: Built-In-BBQ, Privacy
- PropertyFeatures: Waterfront, Marina, Park, Clear View, Lake/Pond, Terraced
| School Name | Type | Grades | Catchment | Distance |
|---|---|---|---|---|
| {{ item.school_type }} | {{ item.school_grades }} | {{ item.is_catchment? 'In Catchment': '' }} | {{ item.distance }} |


























































