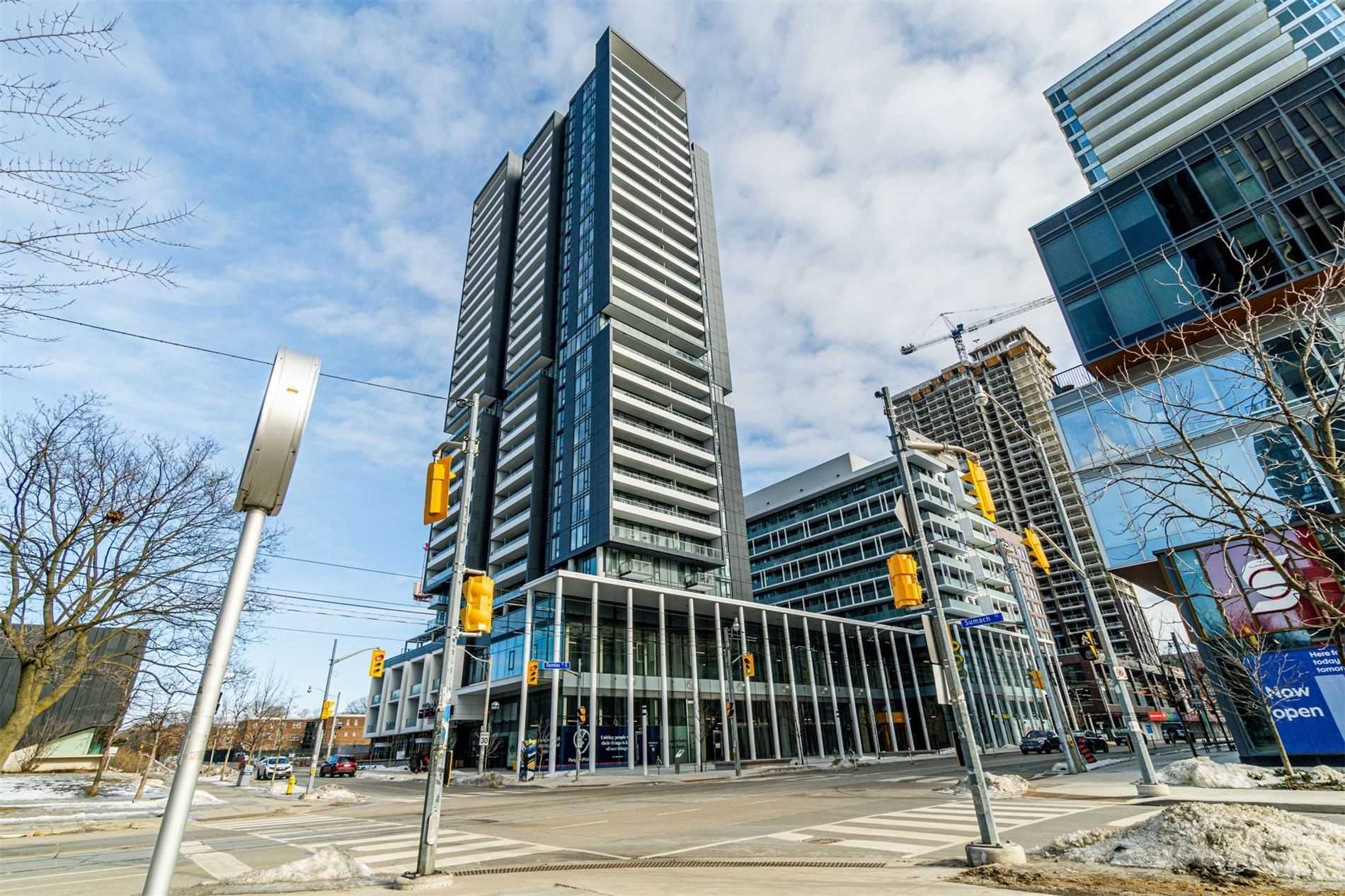$3,980
$120#104 - 36 Tubman Avenue, Toronto, ON M5A 0R4
Regent Park, Toronto,














 Properties with this icon are courtesy of
TRREB.
Properties with this icon are courtesy of
TRREB.![]()
Welcome to DuEast boutique condos, where contemporary living meets convenience! This stunning 3 bedroom, 2 bathroom condominium unit offers not only a spacious interior but also a generously sized balcony boasting 190 sqft of outdoor space. Featuring an east-facing orientation, this condo welcomes beautiful morning sunlight. Inside, you'll find laminate flooring throughout, complementing the modern open concept kitchen seamlessly blending into the living/dining area. With 1236 sqft of interior space, there's plenty of room for relaxation and entertainment. The unit comes with 1 parking space and 1 locker for additional storage. Located within walking distance to grocery stores and restaurants, and just minutes away from multiple green spaces and the modern Aquatic Centre, residents will enjoy easy access to TTC and the DVP for hassle-free commuting. Don't miss out on this opportunity to experience luxurious living at its finest in the heart of the city!
- HoldoverDays: 90
- Architectural Style: Apartment
- Property Type: Residential Condo & Other
- Property Sub Type: Condo Apartment
- GarageType: Underground
- Directions: Note: Oak St (One way East) and Tubman (One way South)
- Parking Total: 1
- WashroomsType1: 1
- WashroomsType1Level: Flat
- WashroomsType2: 1
- WashroomsType2Level: Flat
- BedroomsAboveGrade: 3
- Interior Features: Other
- Cooling: Central Air
- HeatSource: Gas
- HeatType: Forced Air
- ConstructionMaterials: Concrete
- PropertyFeatures: Park, Public Transit, Rec./Commun.Centre, River/Stream, School
| School Name | Type | Grades | Catchment | Distance |
|---|---|---|---|---|
| {{ item.school_type }} | {{ item.school_grades }} | {{ item.is_catchment? 'In Catchment': '' }} | {{ item.distance }} |















