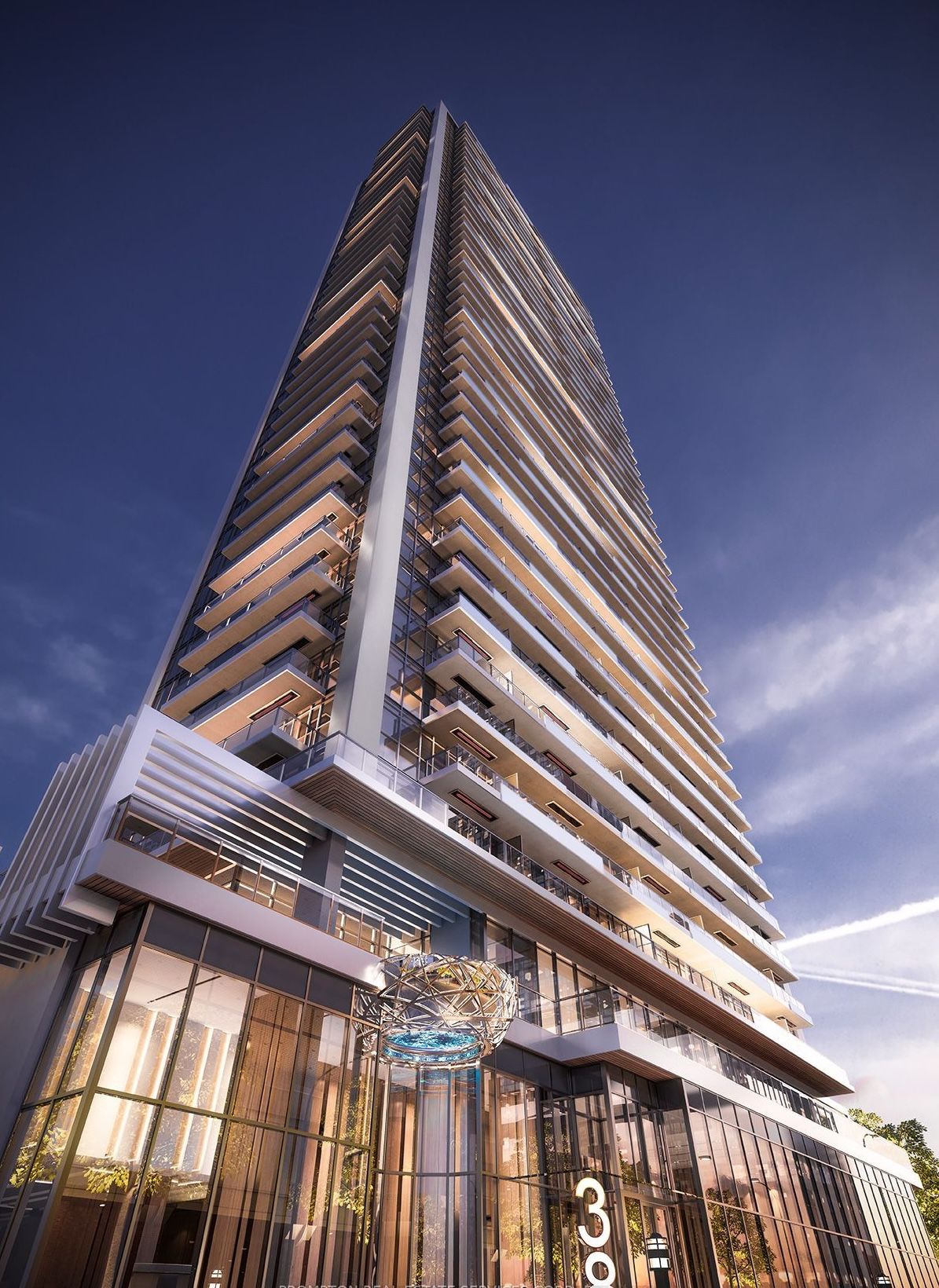$999,000
$91,00038 Widmer Street 2606, Toronto C01, ON M5V 0P7
Waterfront Communities C1, Toronto,
 Properties with this icon are courtesy of
TRREB.
Properties with this icon are courtesy of
TRREB.![]()
Brand new 3-bedroom, 2-bath condo at Concord, located in the heart of downtown Toronto.Open-concept layout with 1,138 sqft (935sf + 203sf balcony) of living space.Unobstructed city views from the balcony with radiant heating and composite wood decking.High-end appliances, front-load washer/dryer, and custom closet organizers.Exceptional amenities: gym, swimming pool, conference room.Prime location near U of T, subway, TTC, restaurants, banks, and shopping. *** current lease 3900$/m. visit should notice the tenant 24h in advance and get their confirmation.
- HoldoverDays: 360
- Architectural Style: Apartment
- Property Type: Residential Condo & Other
- Property Sub Type: Condo Apartment
- GarageType: Underground
- Directions: se
- Tax Year: 2024
- Parking Total: 1
- WashroomsType1: 2
- WashroomsType1Level: Flat
- BedroomsAboveGrade: 3
- Interior Features: Built-In Oven, Ventilation System
- Basement: None
- Cooling: Central Air
- HeatSource: Gas
- HeatType: Forced Air
- ConstructionMaterials: Concrete
- Parcel Number: 770380200
| School Name | Type | Grades | Catchment | Distance |
|---|---|---|---|---|
| {{ item.school_type }} | {{ item.school_grades }} | {{ item.is_catchment? 'In Catchment': '' }} | {{ item.distance }} |


