$2,400
#1911 - 55 Charles Street, Toronto, ON M4Y 1S9
Church-Yonge Corridor, Toronto,
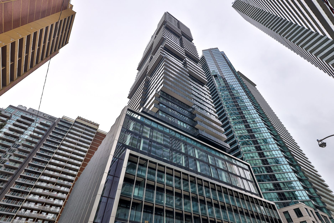
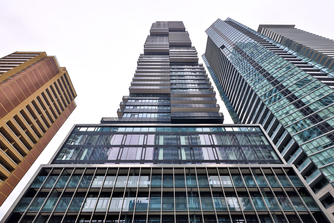

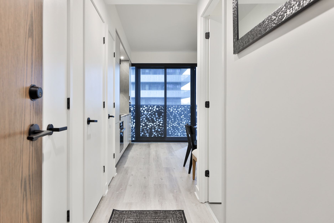
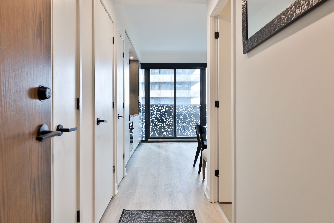
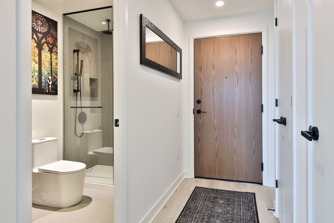
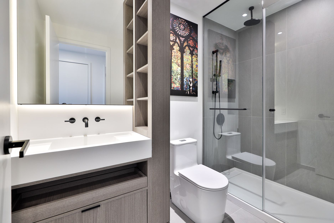
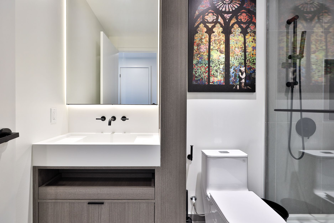
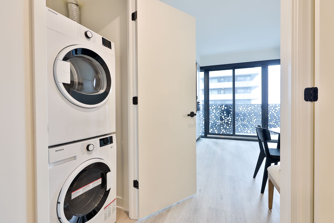
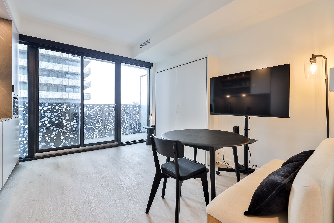
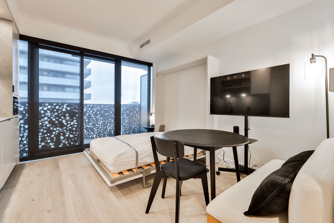
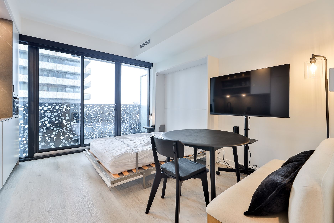
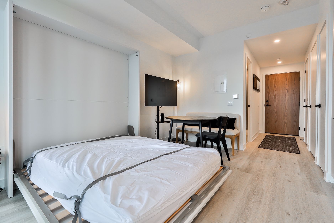
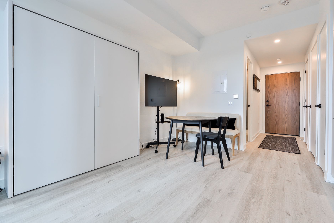
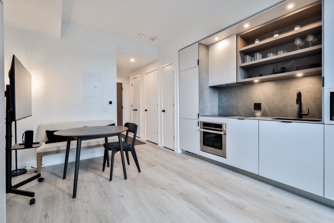
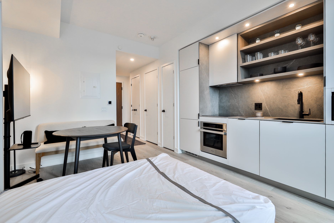
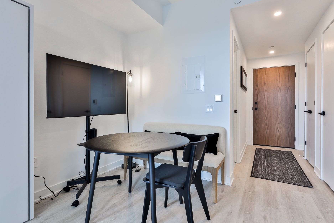
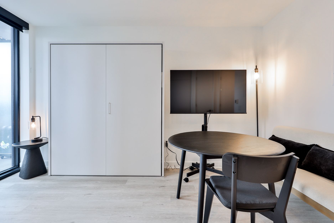
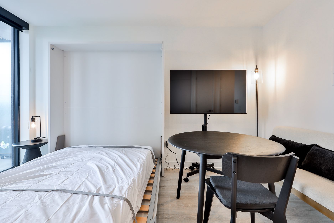
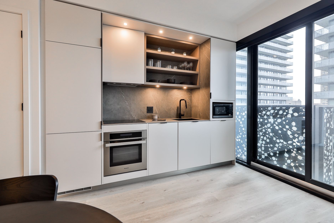
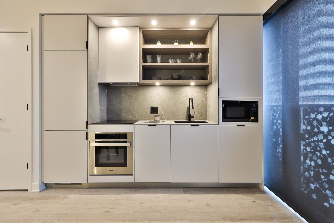
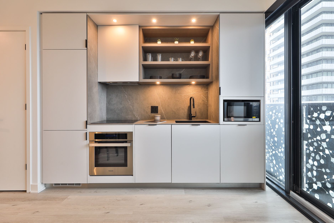
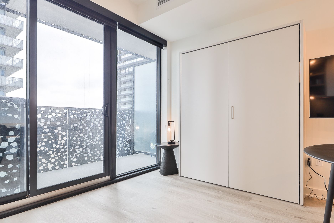
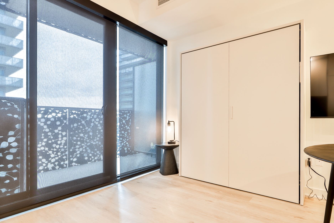

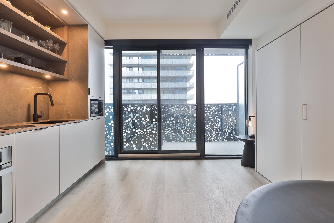
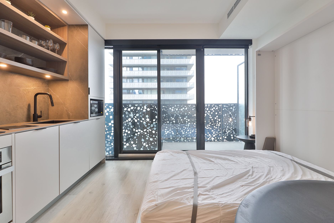
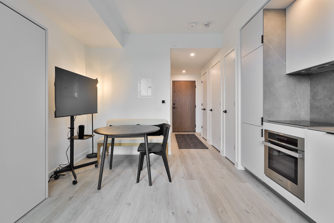
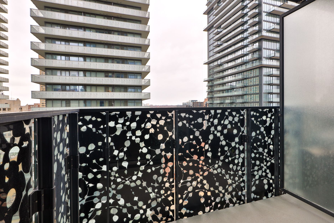
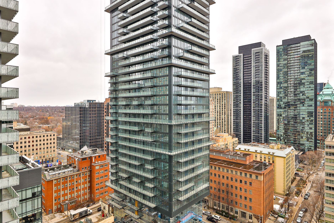
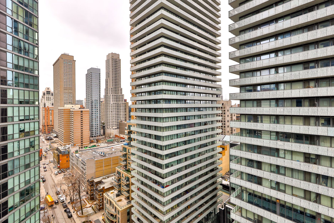
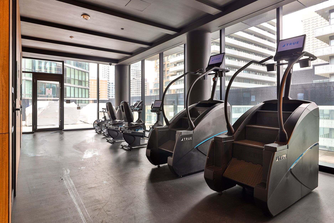
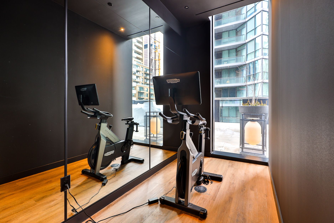
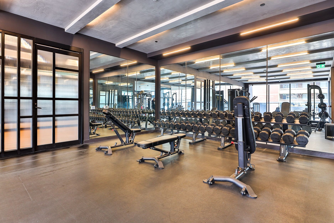
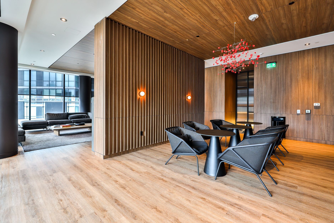
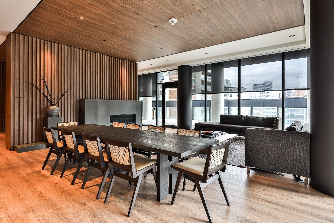
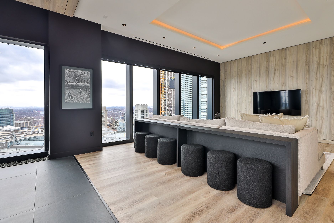
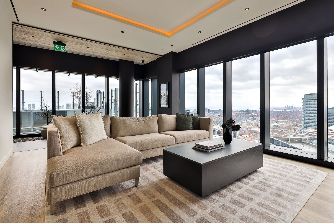
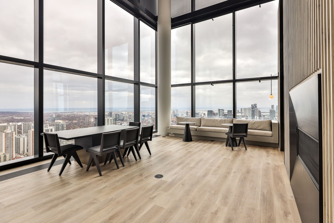
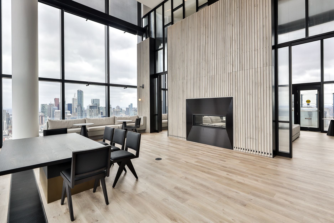

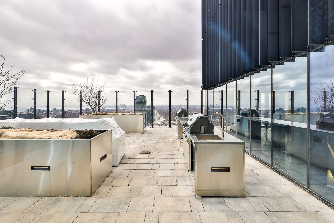
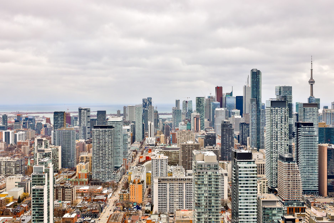
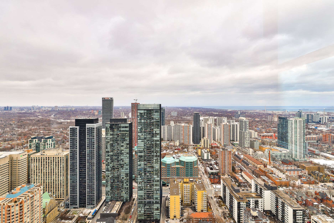
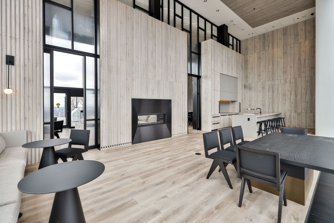
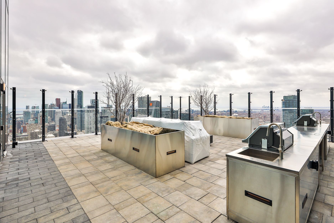
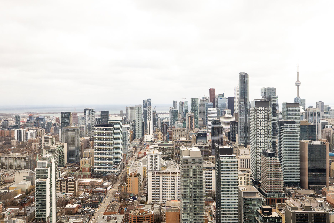
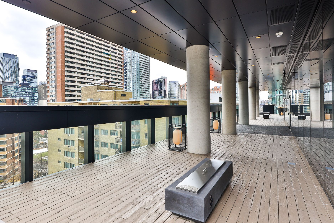
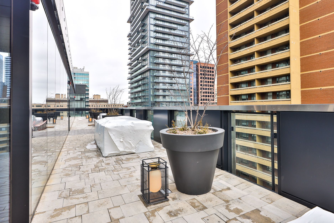
 Properties with this icon are courtesy of
TRREB.
Properties with this icon are courtesy of
TRREB.![]()
Welcome to this stunning, FULLY furnished studio suite in the prestigious 55C Residences, nestled in the heart of Bloor and Yorkville. This brand-new, never-before-lived-in unit offers a highly functional layout, thoughtfully designed with stylish furnishings and smart space solutions. A sleek Murphy bed allows for effortless transformation: pull it down for restful nights and tuck it away to enjoy an expansive living area during the day. The modern kitchen boasts premium appliances, and ample pantry space, and is fully stocked with everything needed for cooking and entertaining. Floor-to-ceiling windows lead to an east-facing balcony, offering beautiful city views and breathtaking sunrises. The elegant three-piece bathroom features a walk-in shower and generous storage, while additional closet and storage solutions throughout the suite maximize space, an uncommon luxury in studio living. Exceptional Building Amenities 55C Residences offers world-class amenities, including a lavish lobby with sophisticated design 9th-floor amenities featuring a state-of-the-art fitness studio, co-working & party rooms, and a serene outdoor lounge with BBQs and fire pits Top-floor C-Lounge with soaring ceilings, a caterers kitchen, and an outdoor terrace showcasing panoramic skyline views. Experience the ultimate blend of luxury, functionality, and location in this exquisite studio suite.
- HoldoverDays: 30
- Architectural Style: Apartment
- Property Type: Residential Condo & Other
- Property Sub Type: Condo Apartment
- GarageType: Underground
- Directions: Bloor and Yonge
- WashroomsType1: 1
- WashroomsType1Level: Main
- Cooling: Central Air
- HeatSource: Electric
- HeatType: Heat Pump
- LaundryLevel: Main Level
- ConstructionMaterials: Concrete
- PropertyFeatures: Hospital, Library, Park, Public Transit, School, Place Of Worship
| School Name | Type | Grades | Catchment | Distance |
|---|---|---|---|---|
| {{ item.school_type }} | {{ item.school_grades }} | {{ item.is_catchment? 'In Catchment': '' }} | {{ item.distance }} |


























































