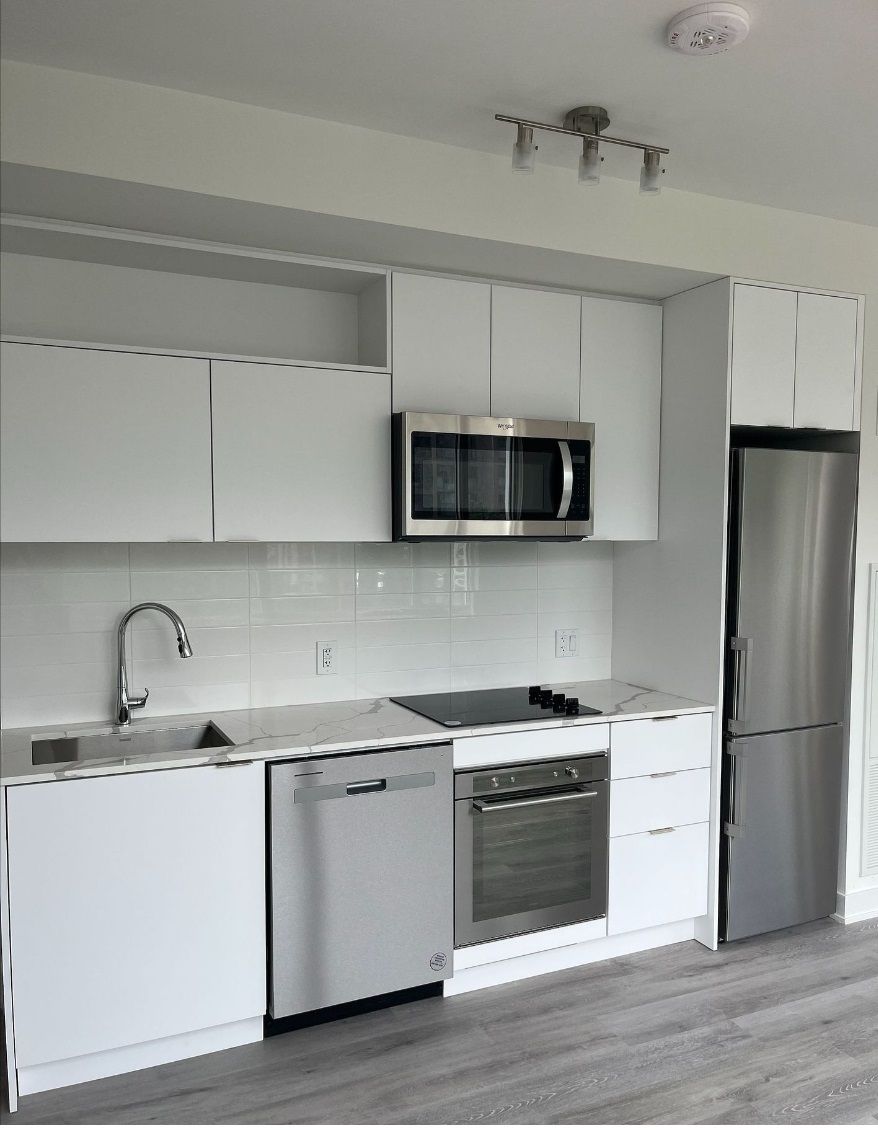$3,250
$150#210SE - 60 Princess Street, Toronto, ON M5A 1E7
Waterfront Communities C8, Toronto,




















 Properties with this icon are courtesy of
TRREB.
Properties with this icon are courtesy of
TRREB.![]()
Spacious Corner 2-Bedroom Suite with Parking & Locker at Time and Space Condos Welcome to this bright and modern 2-bedroom, 2-bathroom corner unit at the highly sought-after Time and Space Condos by Pemberton. Featuring floor-to-ceiling windows throughout, this suite is drenched in natural light and offers southeast views from your private balcony.The open-concept kitchen is equipped with built-in stainless steel appliances, a sleek hood fan, and modern finishes that blend functionality with style. The primary bedroom boasts a walk-in closet and a spa-like ensuite bathroom, while the second bedroom is generously sized with easy access to the second full bath ideal for roommates, professionals, or small families.Enjoy the added convenience of included parking and a locker.Location Highlights: Perfectly positioned at Front St E and Sherbourne, you're steps away from the St. Lawrence Market, The Esplanade, and the Distillery District. Enjoy a walkable lifestyle surrounded by charming cafes, parks, restaurants, grocery stores, and cultural landmarks. Easy access to Union Station, Gardiner Expressway, King Streetcar, and Bay Streets Financial District make this an ideal address for commuters and downtown professionals. Building Amenities: Time and Space Condos offers a full suite of resort-style amenities,including:24-hour concierge and security Expansive fitness centre and yoga studio Outdoor terrace with BBQs and lounging areas Rooftop pool and sun deckCo-working spaces and party rooms Guest suites and visitor parking
- HoldoverDays: 90
- Architectural Style: Apartment
- Property Type: Residential Condo & Other
- Property Sub Type: Condo Apartment
- GarageType: Underground
- Directions: Front and Lower Sherbourne
- Parking Total: 1
- WashroomsType1: 1
- WashroomsType1Level: Flat
- WashroomsType2: 1
- WashroomsType2Level: Flat
- BedroomsAboveGrade: 2
- Interior Features: Built-In Oven, Carpet Free, Intercom, Separate Hydro Meter, Water Meter
- Cooling: Central Air
- HeatSource: Gas
- HeatType: Forced Air
- ConstructionMaterials: Aluminum Siding
- PropertyFeatures: Hospital, Lake/Pond, Park, Public Transit
| School Name | Type | Grades | Catchment | Distance |
|---|---|---|---|---|
| {{ item.school_type }} | {{ item.school_grades }} | {{ item.is_catchment? 'In Catchment': '' }} | {{ item.distance }} |





















