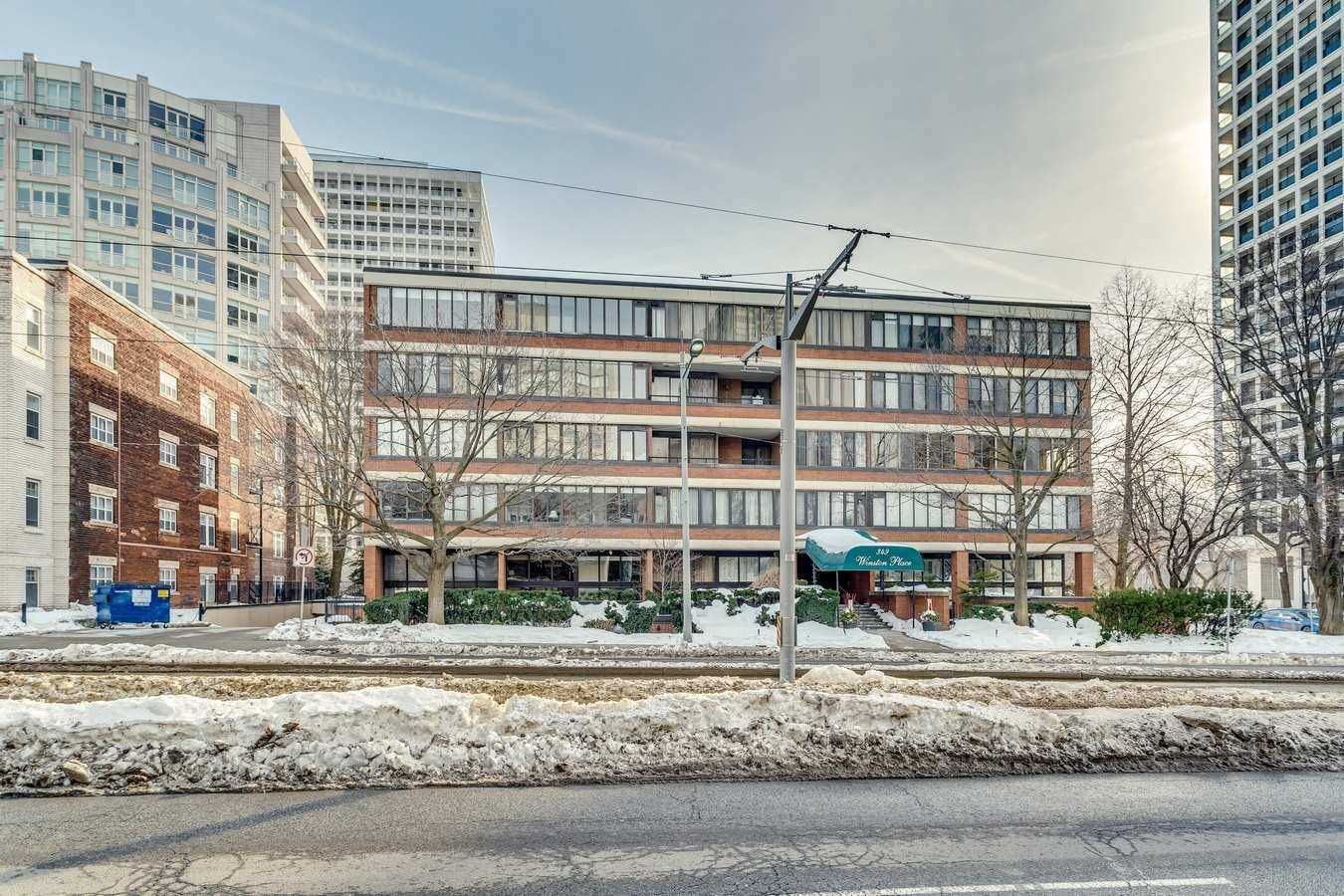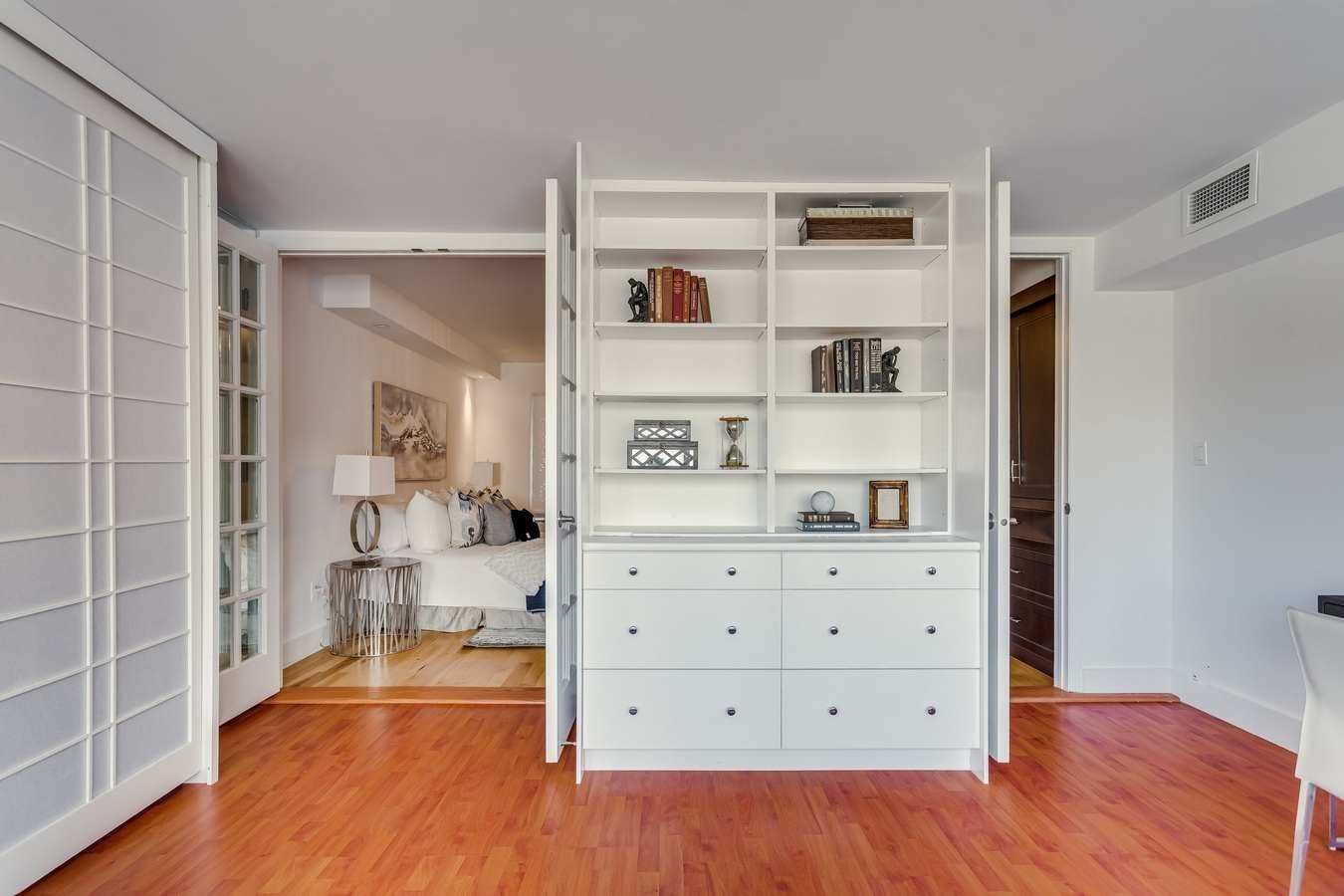$7,000
#403 - 349 St Clair Avenue, Toronto, ON M5P 1N3
Casa Loma, Toronto,








































 Properties with this icon are courtesy of
TRREB.
Properties with this icon are courtesy of
TRREB.![]()
Welcome to Suite 403 at Winston Place - This spacious, multi-level suite spans over 2,100square feet of beautifully designed living space. The open-concept main floor offers distinct areas for living, dining, and family gatherings, all enhanced by hardwood flooring, custom millwork, and glass accents. The updated kitchen features built-in appliances, a breakfast bar, and plenty of prep space - ideal for entertaining or quiet evenings at home. The upper level is a true retreat. The expansive primary bedroom includes a walk-in closet, a five-piece ensuite with spa-like finishes, and a full-sized home office - perfect for remote work or creative pursuits. A second bedroom and additional bathroom offer flexibility for guests or family. Winston Place is known for its quiet, community feel with only a handful of suites per floor. Amenities include a fitness center, sauna, concierge service, and secure underground parking with visitor spots. Located steps from the green serenity of Nordheimer Ravine and just a short walk to Forest Hill village, transit, and top schools, this suite offers an exceptional blend of natural beauty and city convenience.
- HoldoverDays: 90
- Architectural Style: 2-Storey
- Property Type: Residential Condo & Other
- Property Sub Type: Condo Apartment
- GarageType: Underground
- Directions: Walmer/St Clair/ Spadina
- Parking Features: Underground
- ParkingSpaces: 1
- Parking Total: 1
- WashroomsType1: 1
- WashroomsType1Level: Main
- WashroomsType2: 1
- WashroomsType2Level: Second
- WashroomsType3: 1
- WashroomsType3Level: Second
- BedroomsAboveGrade: 2
- BedroomsBelowGrade: 1
- Interior Features: Other
- Cooling: Central Air
- HeatSource: Electric
- HeatType: Forced Air
- LaundryLevel: Main Level
- ConstructionMaterials: Brick
| School Name | Type | Grades | Catchment | Distance |
|---|---|---|---|---|
| {{ item.school_type }} | {{ item.school_grades }} | {{ item.is_catchment? 'In Catchment': '' }} | {{ item.distance }} |

















































