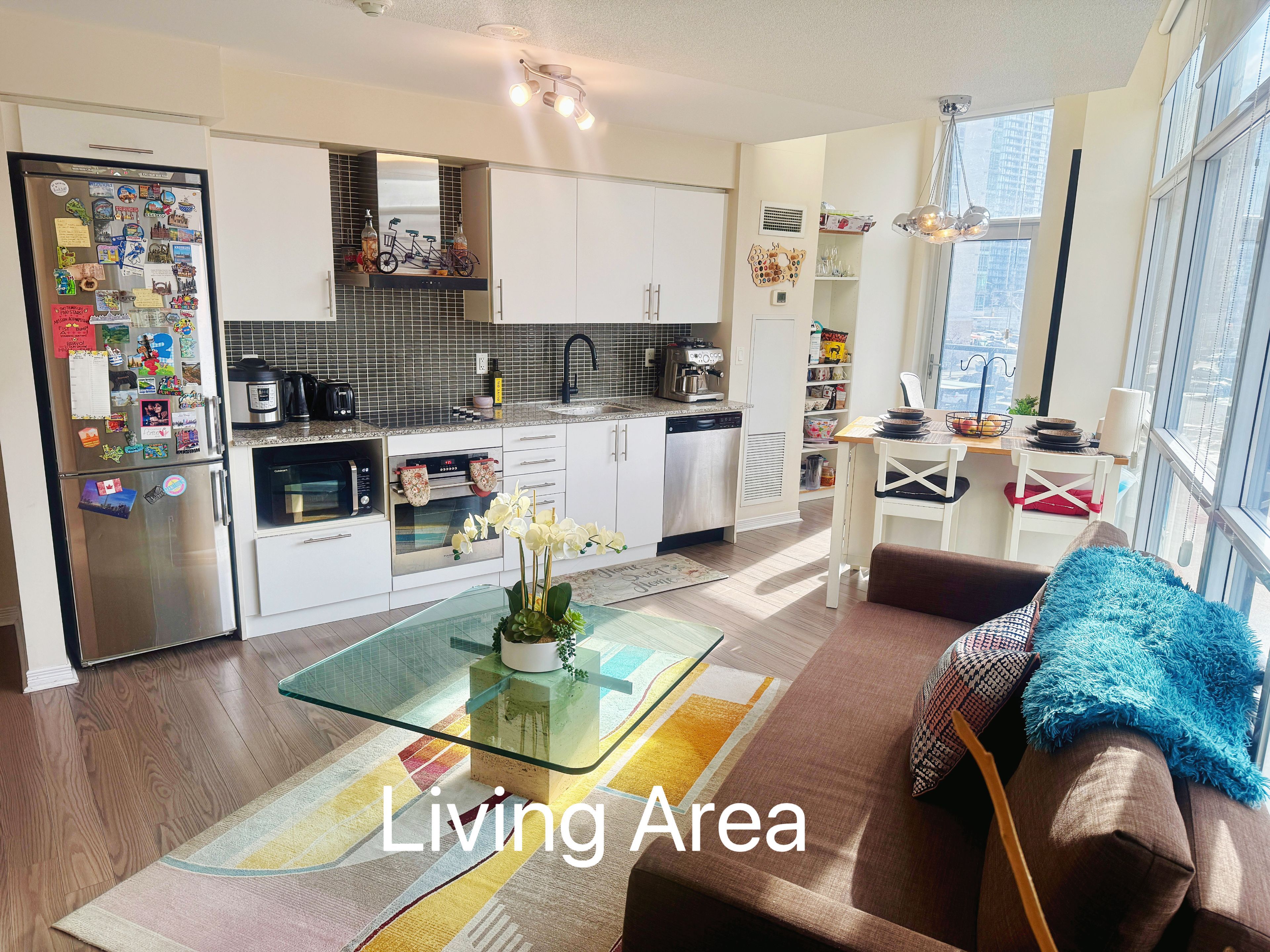$3,990
#210 - 352 Front Street, Toronto, ON M5V 0K3
Waterfront Communities C1, Toronto,















































 Properties with this icon are courtesy of
TRREB.
Properties with this icon are courtesy of
TRREB.![]()
A one-of-a-kind Loft-Style 2 Bed + 2 Den + 1.5 Bath with 500 sq ft of private outdoor space! This is not your average condo. Suite 210 is designed to impress and built to inspire. A unique, multi-level model suite spanning more than 1,000 sq ft of stylish open-concept living, this rare gem is perfect for those who crave something extraordinary. With floor-to-ceiling, west-facing windows, every inch of this home is thoughtfully elevated. Featuring 2 spacious bedrooms, 2 versatile dens, soaring cathedral ceilings, this light-filled sanctuary is both functional and fabulous.The show stopper? A massive 450 sq ft rooftop terrace within the unit for private use gives endless potential - think al fresco dinners, stargazing soirées, or your own private outdoor movie nights - AND a second sleek balcony off the main living area, perfect for morning coffee or sunset cocktails. Tucked into a boutique enclave of just 4 units, with no neighbours above and no waiting for elevators, this suite offers an exceptional level of privacy and peace in the heart of the city. The unit comes with 1 parking spot. Premium amenities on the same floor: gym, sauna, library, meeting room, guest suites, rooftop terrace, 24/7 concierge & security, and vibrant resident events (summer & winter parties organized by management) Location, Location, Location! Set in the lively Entertainment District, you're steps from: The Well, Rogers Centre, CN Tower, Financial District, PATH, Harbourfront, King West, Queen West, TTC, parks, community centres, and so much more. Suite 210 is for the bold,the creative, and those who crave a home as dynamic as their lifestyle.
- HoldoverDays: 90
- Architectural Style: Loft
- Property Type: Residential Condo & Other
- Property Sub Type: Condo Apartment
- GarageType: Underground
- Directions: Front Street West & Spadina Avenue
- Parking Features: Underground
- ParkingSpaces: 1
- Parking Total: 1
- WashroomsType1: 1
- WashroomsType1Level: Second
- WashroomsType2: 1
- WashroomsType2Level: Main
- BedroomsAboveGrade: 2
- BedroomsBelowGrade: 2
- Interior Features: Carpet Free
- Cooling: Central Air
- HeatSource: Gas
- HeatType: Forced Air
- LaundryLevel: Upper Level
- ConstructionMaterials: Concrete
- Exterior Features: Patio
- Parcel Number: 763460023
- PropertyFeatures: Public Transit
| School Name | Type | Grades | Catchment | Distance |
|---|---|---|---|---|
| {{ item.school_type }} | {{ item.school_grades }} | {{ item.is_catchment? 'In Catchment': '' }} | {{ item.distance }} |
























































