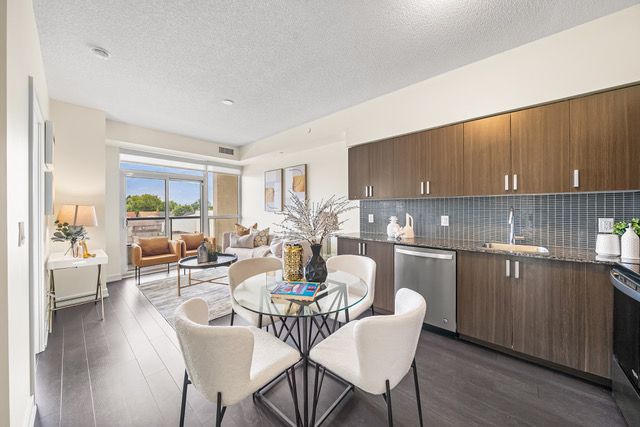$2,800
$200#319 - 1603 Eglinton Avenue, Toronto, ON M5E 0A1
Oakwood Village, Toronto,



























 Properties with this icon are courtesy of
TRREB.
Properties with this icon are courtesy of
TRREB.![]()
Beautiful 2-Bedroom, 2-Washroom with Parking at Empire Midtown Condos! Filled with natural light, this bright unit is ideally situated away from the elevator and garbage room for added privacy and peace. Located by the Oakwood LRT and just steps from Eglinton West Subway Station (University Line), this condo offers exceptional transit convenience. Enjoy quick access to Allen Road, making commuting North, East, or West a breeze. A short drive or bus ride takes you straight to downtown Toronto. Building Amenities Include:24-hour concierge Stylish party room with fireplace & TV Fully-equipped exercise and yoga rooms Two guest suites Outdoor patio with BBQ's Inside, you'll find floor-to-ceiling windows, laminate flooring throughout the living area, and a full-length balcony with unobstructed views. Both bedrooms feature large windows with north and south exposures, offering bright and airy spaces.
- HoldoverDays: 90
- Architectural Style: Apartment
- Property Type: Residential Condo & Other
- Property Sub Type: Co-op Apartment
- GarageType: Underground
- Directions: Eglinton Ave W & Oakwood
- ParkingSpaces: 1
- Parking Total: 1
- WashroomsType1: 1
- WashroomsType1Level: Flat
- WashroomsType2: 1
- WashroomsType2Level: Flat
- BedroomsAboveGrade: 2
- Cooling: Central Air
- HeatSource: Gas
- HeatType: Forced Air
- ConstructionMaterials: Aluminum Siding, Concrete
| School Name | Type | Grades | Catchment | Distance |
|---|---|---|---|---|
| {{ item.school_type }} | {{ item.school_grades }} | {{ item.is_catchment? 'In Catchment': '' }} | {{ item.distance }} |




























