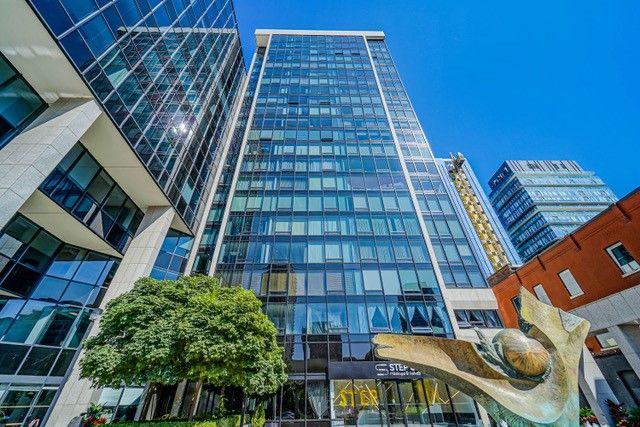$4,200
#806 - 30 Wellington Street, Toronto, ON M5E 1S3
Church-Yonge Corridor, Toronto,
















































 Properties with this icon are courtesy of
TRREB.
Properties with this icon are courtesy of
TRREB.![]()
The Wellington. Renovated & Spacious 2 Bedrooms with den At 1357 Square Feet, 2 Bathrooms, Lots And Lots Of Storage. Modern Kitchen with Quartz Countertops, Stainless Steel Appliances, Breakfast Bar & Pot Lights, Crown Molding In Dining/Living Rooms, Large Master Bedrooms with 5 Pc Ensuite with Double Sink, Soaker Tub with Glass Enclosure & walk-in closet as well as a Second closet, 2nd Bedroom Offers His & Her Walk-In Closets & 3Pc Ensuite W/Glass Shower. Only 6 Units per Floor. One Underground parking and locker included. 24 Hour concierge, indoor pool, gym, squash court. One of the best neighbourhoods in the city, walk to anything you need, right Across the street from the iconic Berczy Park. Walk To St Lawrence Market, subway stations, Union Station, Waterfront and so much more. 92 Bike Score! 99 Walk Score! 100 Transit Score!
- HoldoverDays: 30
- Architectural Style: Apartment
- Property Type: Residential Condo & Other
- Property Sub Type: Condo Apartment
- GarageType: Underground
- Directions: Across the street from Berczy Park
- Parking Features: Underground
- ParkingSpaces: 1
- Parking Total: 1
- WashroomsType1: 1
- WashroomsType1Level: Flat
- WashroomsType2: 1
- WashroomsType2Level: Flat
- BedroomsAboveGrade: 2
- BedroomsBelowGrade: 1
- Interior Features: Carpet Free, Primary Bedroom - Main Floor
- Cooling: Central Air
- HeatSource: Gas
- HeatType: Forced Air
- LaundryLevel: Main Level
- ConstructionMaterials: Concrete
- Parcel Number: 115900042
| School Name | Type | Grades | Catchment | Distance |
|---|---|---|---|---|
| {{ item.school_type }} | {{ item.school_grades }} | {{ item.is_catchment? 'In Catchment': '' }} | {{ item.distance }} |

























































