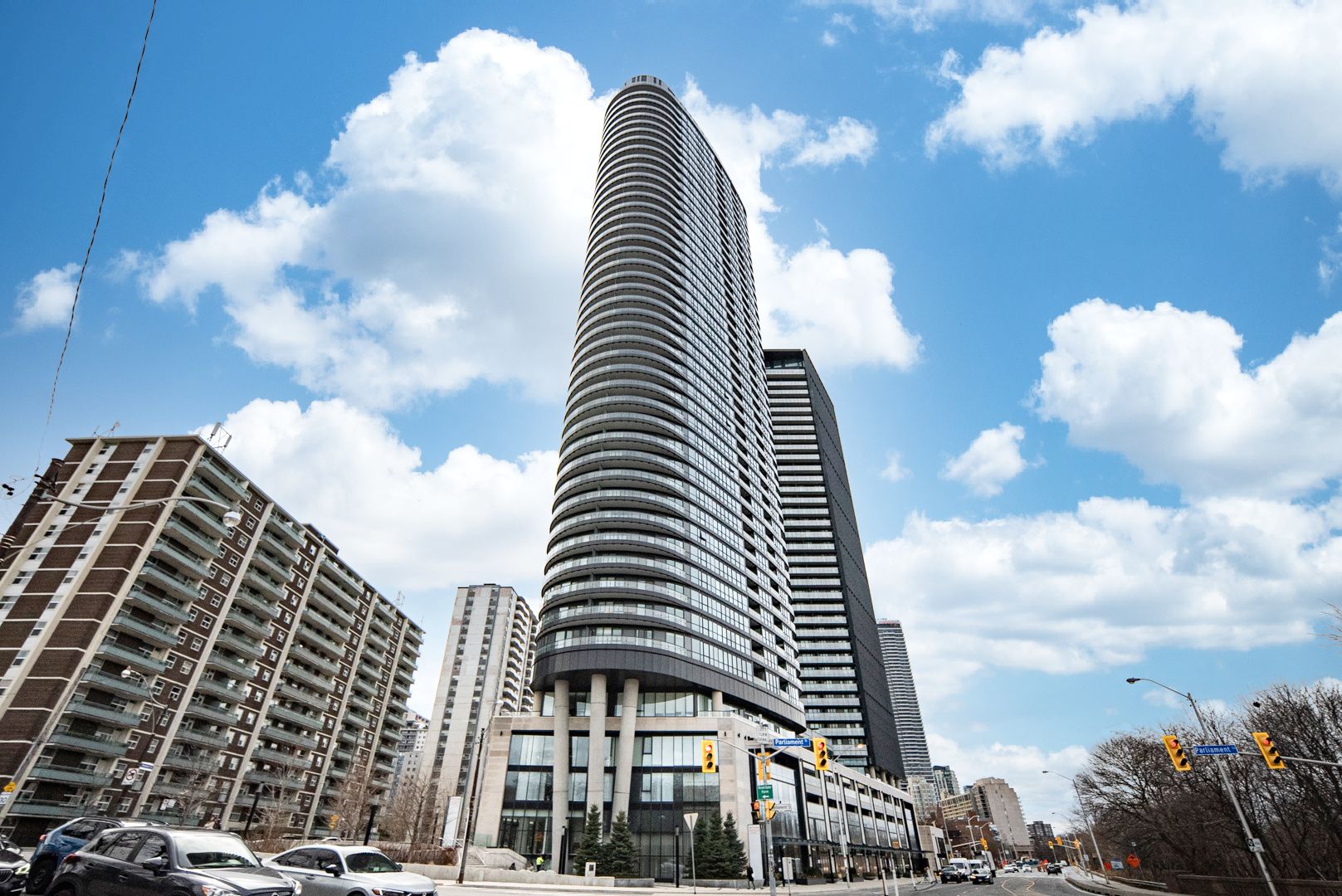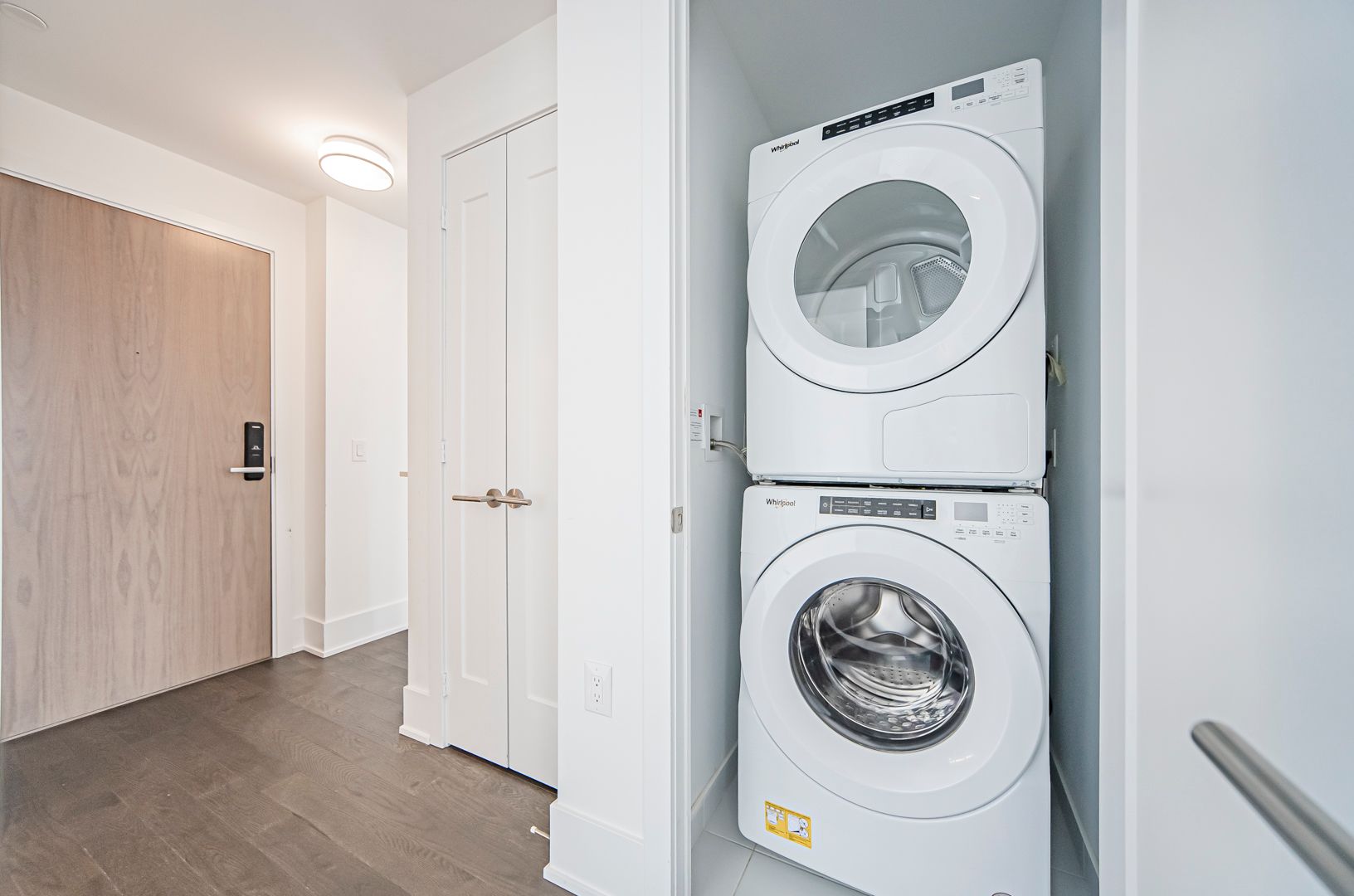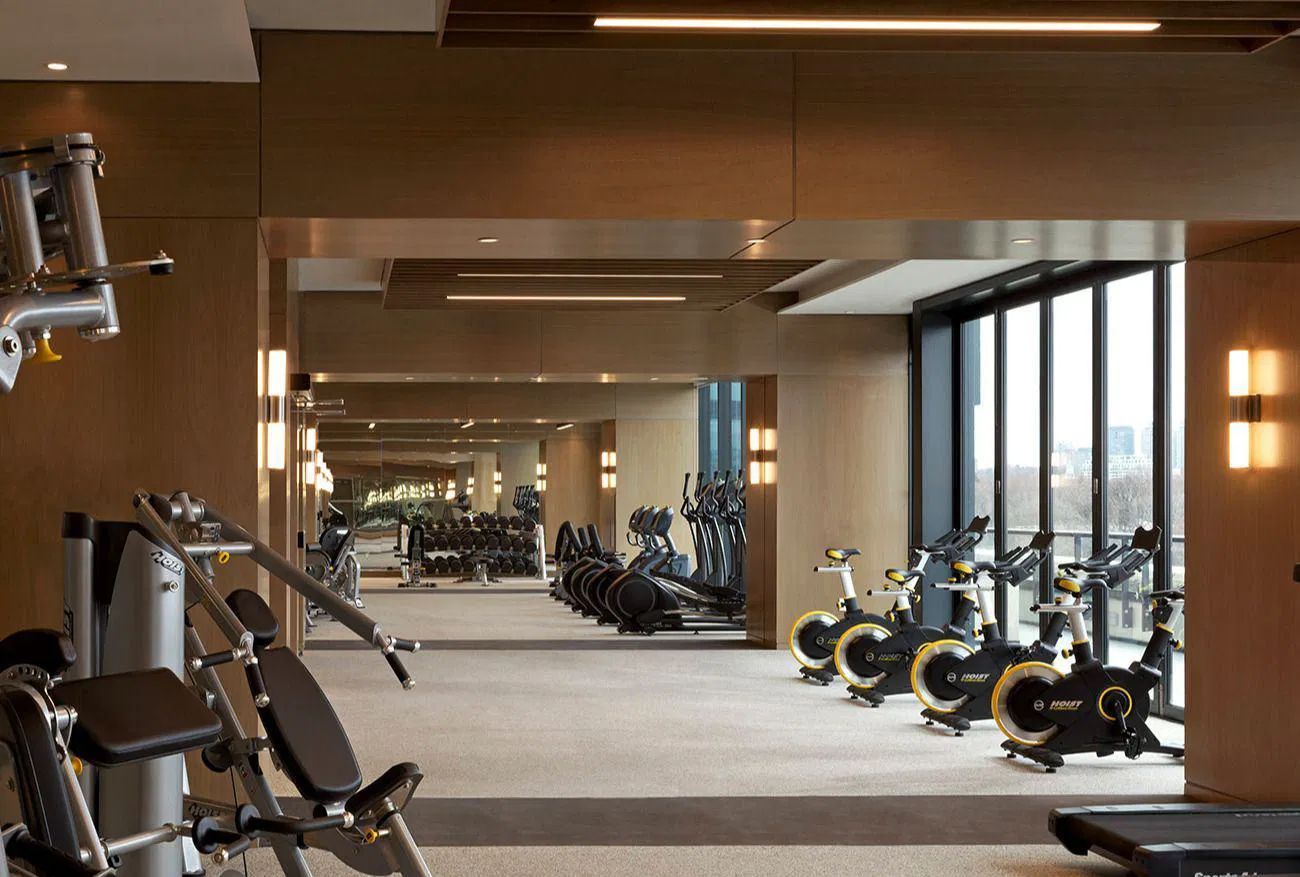$4,000
#2915 - 585 Bloor Street, Toronto, ON M4W 0B3
Cabbagetown-South St. James Town, Toronto,









































 Properties with this icon are courtesy of
TRREB.
Properties with this icon are courtesy of
TRREB.![]()
Complete unobstructed views over the city skyline, Rosedale, Danforth and The Annex. Luxury 3-Bedroom split floor plan suite. Over 900 square feet. Unit Upgraded with Remote control and automatic blinds, Modern Pendant Living room Lighting, Bathroom Shelving and additional Storage. Open concept Living/Dining, Gourmet Kitchen, Spa-like baths, wrap-around balcony. Walk to shops, subway and parks/trails. 24-hour Concierge. Hotel-inspired amenities and guest suites. **EXTRAS** Smart home technology, App that controls Thermostat, building and unit doors, building cameras, keyless entry, pet washing station, visitor parking, pool/hot tub/sauna/steam rooms, fitness centre guest accommodation, parcel notification and Self serve package pickup locker system.
- HoldoverDays: 60
- Architectural Style: Apartment
- Property Type: Residential Condo & Other
- Property Sub Type: Condo Apartment
- GarageType: Underground
- Directions: Garage is located next to 575 bloor st e, once down the garage ramp, turn right to access 585 bloor st elevator entrance
- Parking Features: Underground
- Parking Total: 1
- WashroomsType1: 1
- WashroomsType1Level: Flat
- WashroomsType2: 1
- WashroomsType2Level: Flat
- BedroomsAboveGrade: 3
- Cooling: Central Air
- HeatSource: Gas
- HeatType: Forced Air
- LaundryLevel: Main Level
- ConstructionMaterials: Concrete
- PropertyFeatures: Clear View, Library, Public Transit
| School Name | Type | Grades | Catchment | Distance |
|---|---|---|---|---|
| {{ item.school_type }} | {{ item.school_grades }} | {{ item.is_catchment? 'In Catchment': '' }} | {{ item.distance }} |


















































