$549,000
#2303 - 199 Richmond Street, Toronto, ON M5V 0H4
Waterfront Communities C1, Toronto,
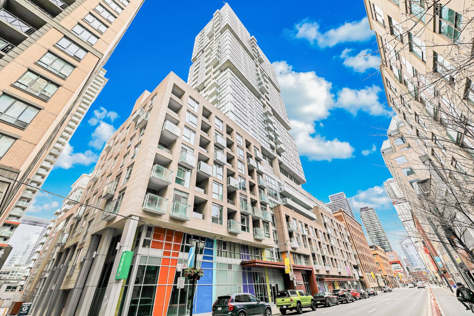
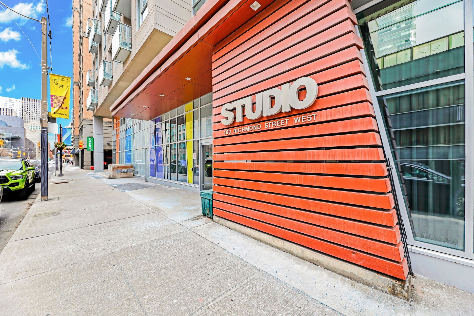

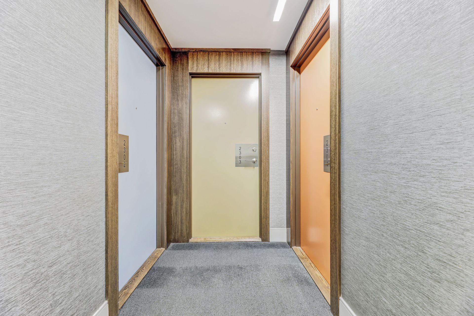
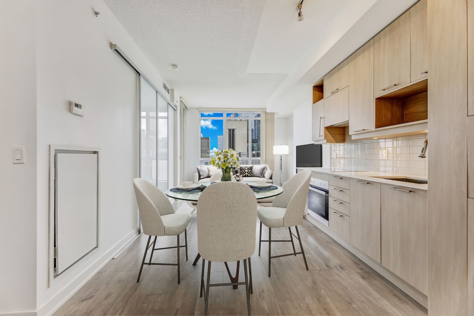
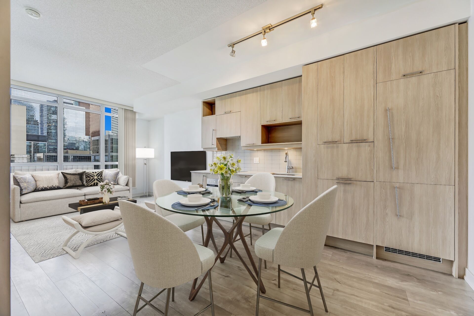
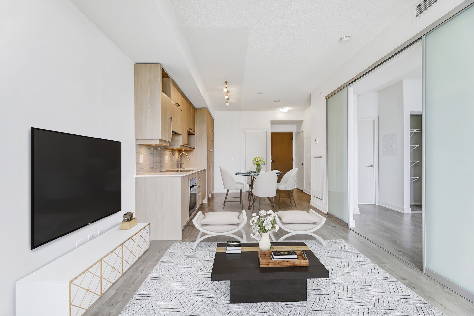
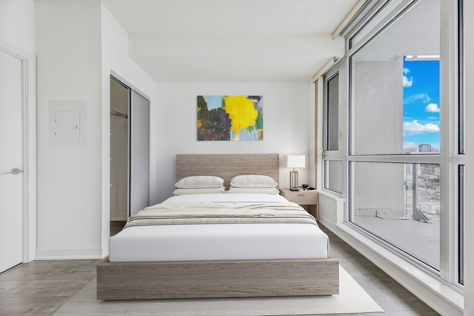

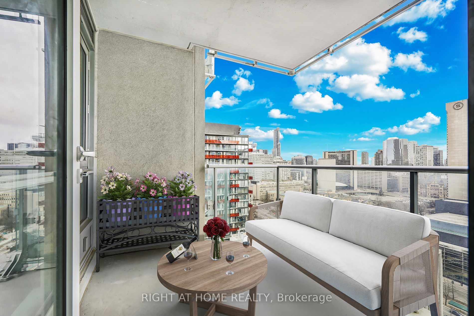
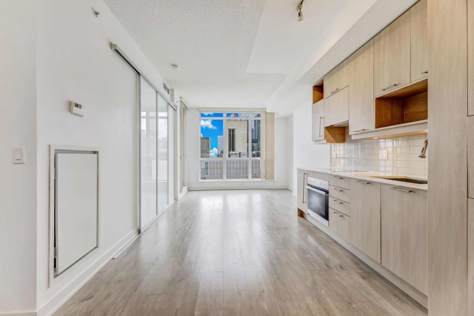
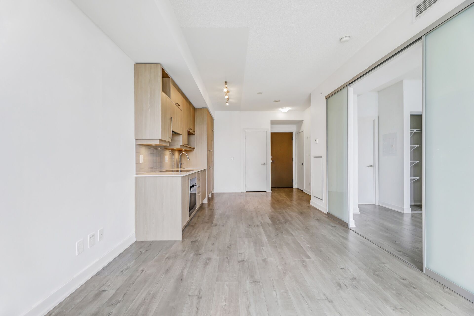
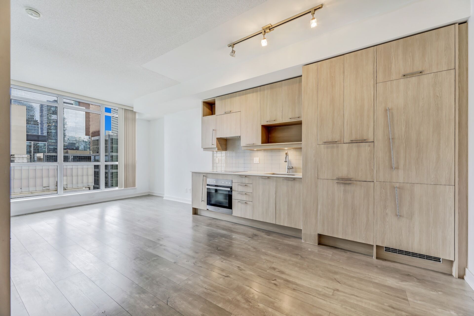
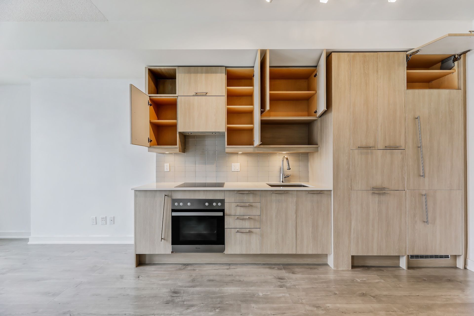
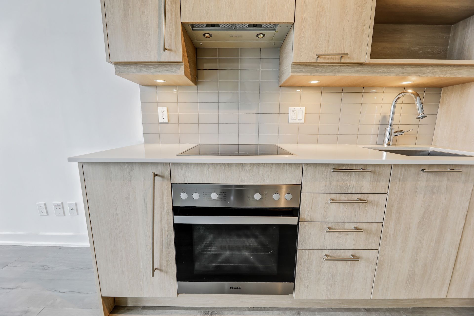
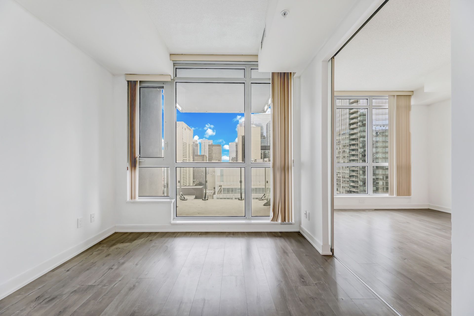
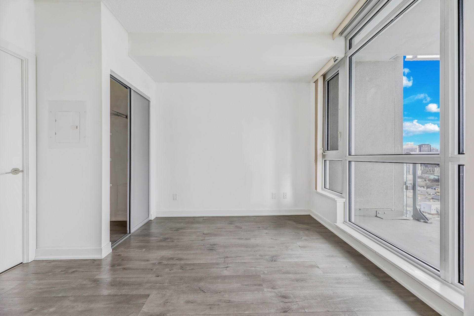
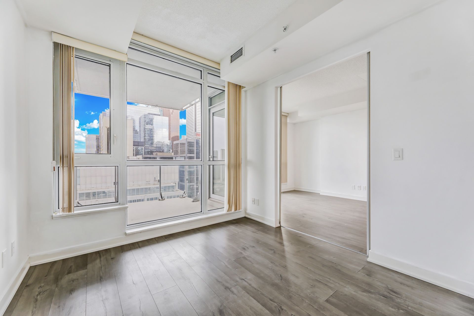
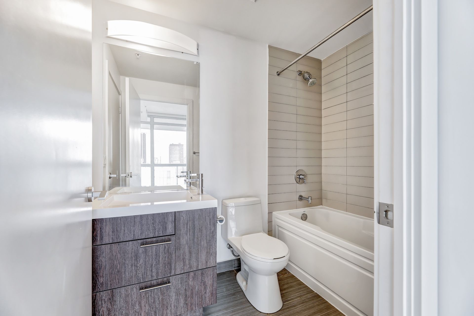
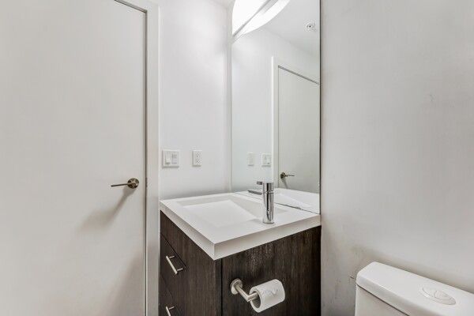
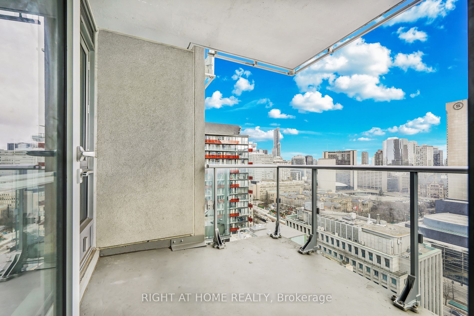



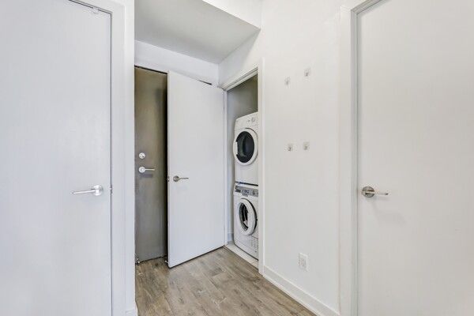
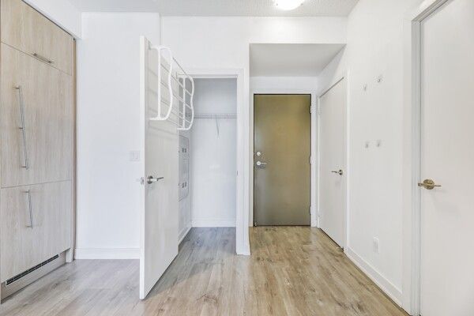
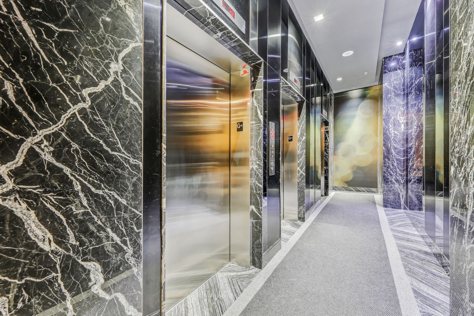

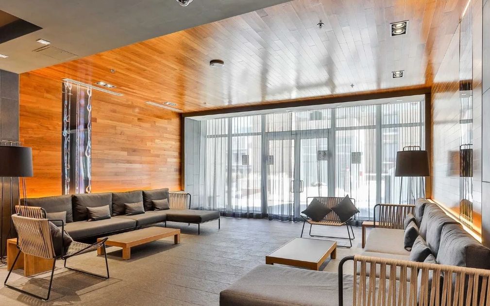
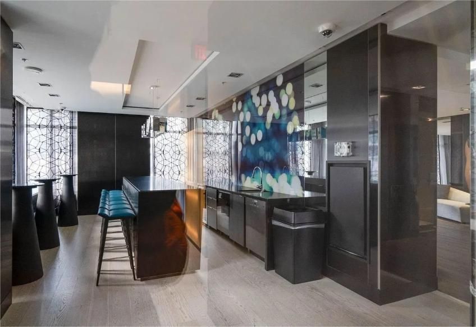
 Properties with this icon are courtesy of
TRREB.
Properties with this icon are courtesy of
TRREB.![]()
Modern Studio On Richmond At Downtown Core. One of Most In-Demand Floorplan At The Building, Unobstructed Eastern Views of City Hall. Close to 500Sf One Bed Layout W/Open 80Sf Balcony. Natural Lights Filled, 9Ft Flr-to-Ceiling Windows. European Style Kitchen, Bedroom In Semi-Ensuite, Closet Organizers. Steps to Subway, Transits, Schools, Hospitals, Financial & Entertainment District Fine Dining and Shopping. One Locker Included. Upscale Amenities Include 24Hr Concierge, Rooftop Deck w/Hot Tub, Gym, Party Lounge, Yoga Studio and Outdoor Terrace. **EXTRAS** Integrated Miele Kitchen Appliances, Quartz Countertop and Under Cabinet Lights. Unit Freshly Painted, Kitchen Cabinet Doors and Bathroom Vanity Doors Updated w/Upscale Finish.
- HoldoverDays: 90
- Architectural Style: Apartment
- Property Type: Residential Condo & Other
- Property Sub Type: Condo Apartment
- GarageType: Underground
- Directions: W
- Tax Year: 2024
- WashroomsType1: 1
- BedroomsAboveGrade: 1
- Interior Features: Wheelchair Access
- Basement: Other
- Cooling: Central Air
- HeatSource: Gas
- HeatType: Forced Air
- LaundryLevel: Main Level
- ConstructionMaterials: Concrete
- PropertyFeatures: Arts Centre, Clear View, Hospital, Public Transit
| School Name | Type | Grades | Catchment | Distance |
|---|---|---|---|---|
| {{ item.school_type }} | {{ item.school_grades }} | {{ item.is_catchment? 'In Catchment': '' }} | {{ item.distance }} |







































