$6,750
#309 - 155 Merchants' Wharf, Toronto, ON M5A 1B6
Waterfront Communities C8, Toronto,
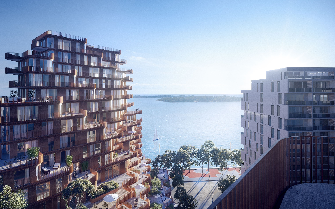
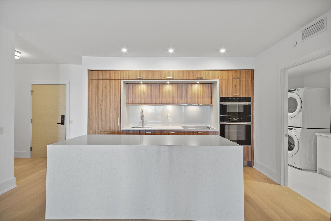
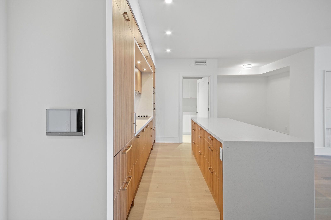
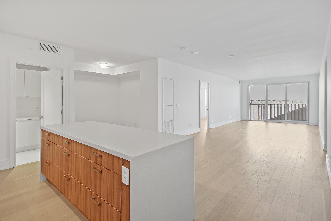
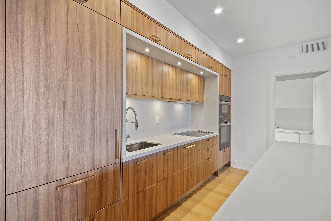
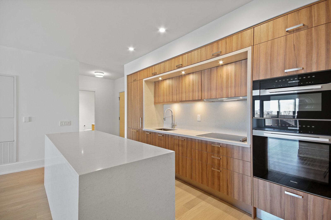
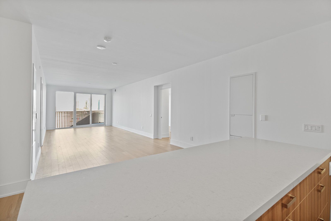
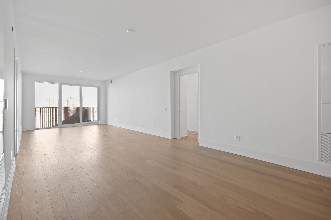
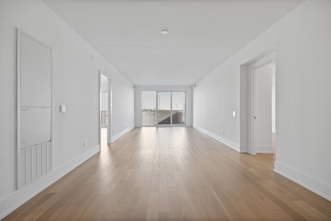
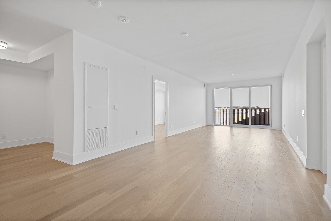
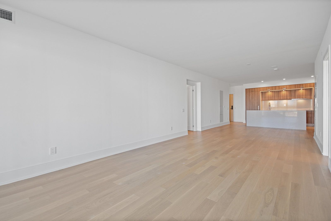
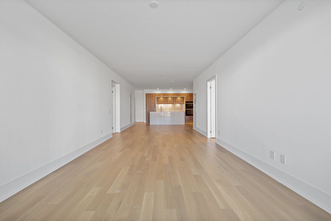
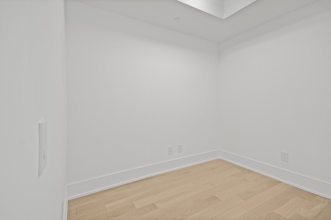
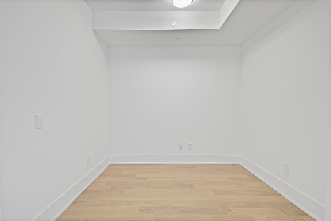
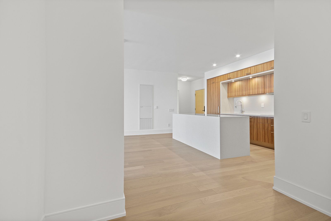
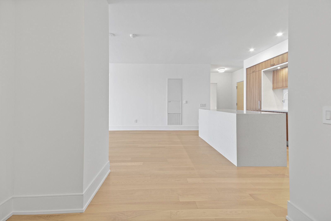
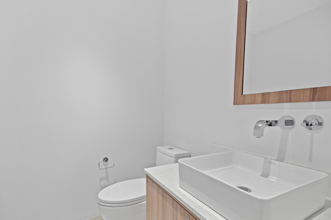
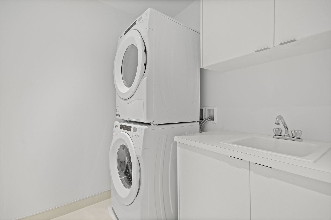
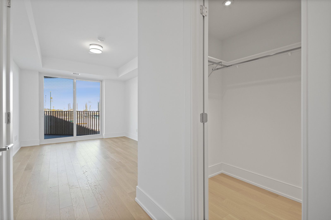
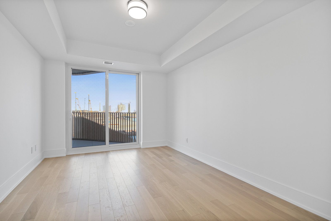
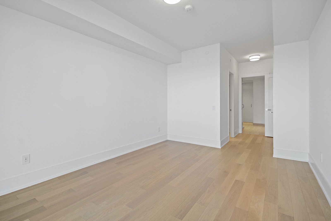
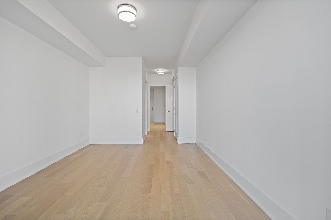
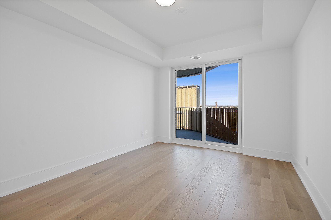
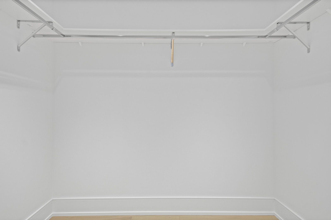
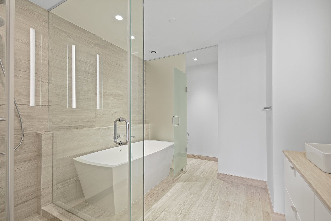
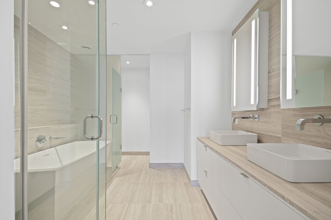
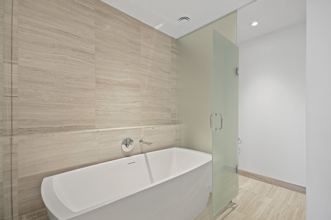
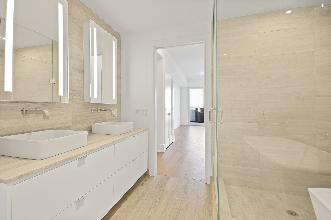
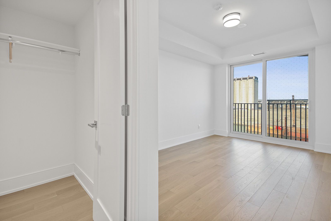
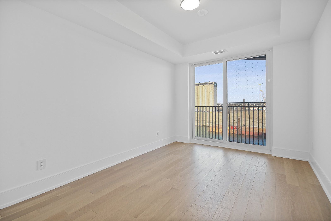
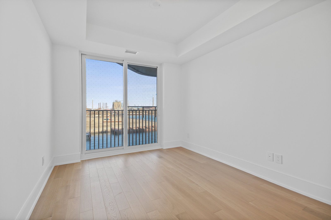
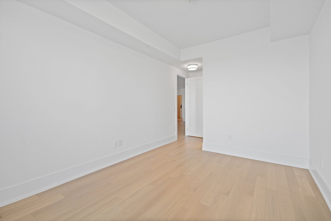
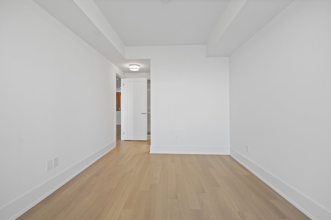
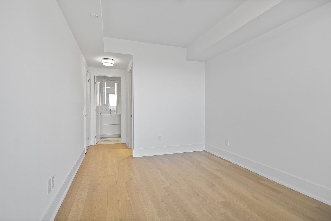
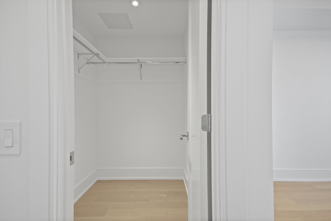
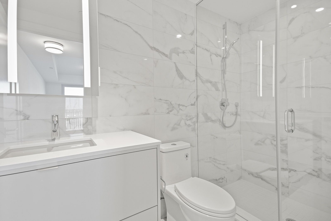
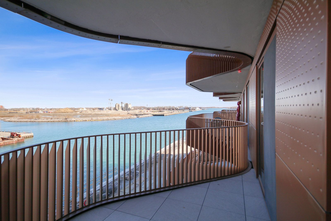
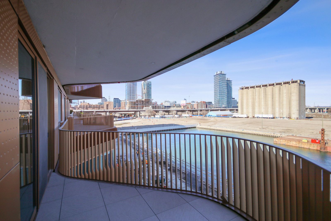
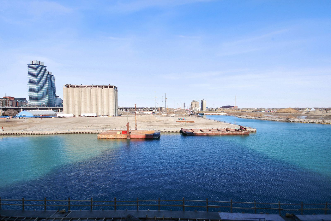
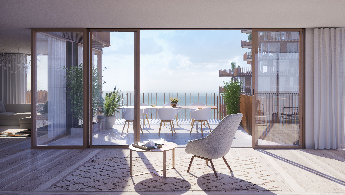
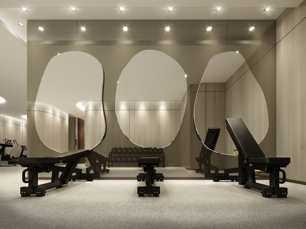
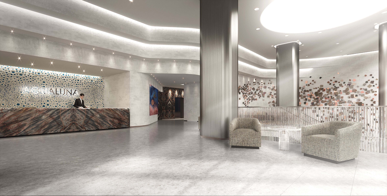
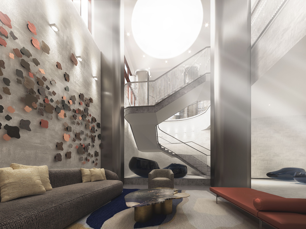
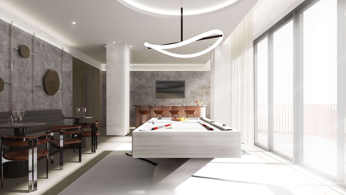
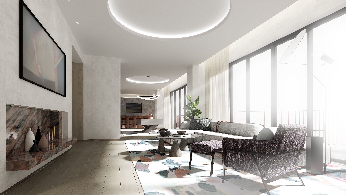
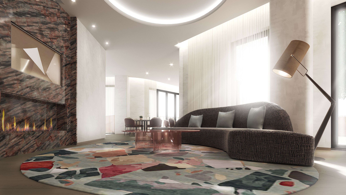
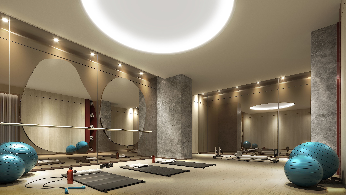
 Properties with this icon are courtesy of
TRREB.
Properties with this icon are courtesy of
TRREB.![]()
**MOVE IN BONUS" - Landlord willing to reduce rent by 500 per month (for 1 year) IF the tenant move in on or before May 15, 2025**Available Immediately!! Welcome to Aqualuna, Tridel's newest landmark on the Waterfront! MOVEI N ASAP! This luxury 2 Bedroom + Den and 2 Bathroom condo suite offers over 1550 sq ft of living space and 9 foot ceilings. Hardwood flooring throughout, premium kitchen with built in Miele appliances, premium countertop, tons of storage and a large kitchen island with an outlet and storage. LARGE Living/Dining room area opens to a terrace and offers views of Lake Ontario and the Portlands Redevelopment. Primary bedroom offers a walk out to the terrace, two closets,5 pc ensuite (double sink, freestanding tub & Standing Shower). 2nd bedroom offers a Walk in closet, juliette balcony and a 3 pc ensuite. This unit offers a 2 pc powder room and a rarely offered laundry room with tons of storage and a laundry basin. Be one of the first to move into this luxury building. Extras** Upscale amenities include state-of-the-art fitness center, yoga room, the grand entertainment lounge, or the multi-purpose lounge, two lobbies, outdoor pool +terrace with lake views. Steps from Lake Ontario, George Brown College, Queens Quay. Minutes from the DVP, Path, Offices, Leslieville. ONE PARKING INCLUDED.
- HoldoverDays: 90
- Architectural Style: Apartment
- Property Type: Residential Condo & Other
- Property Sub Type: Condo Apartment
- GarageType: Underground
- Directions: View Map
- ParkingSpaces: 1
- Parking Total: 1
- WashroomsType1: 1
- WashroomsType1Level: Flat
- WashroomsType2: 1
- WashroomsType2Level: Flat
- WashroomsType3: 1
- WashroomsType3Level: Flat
- BedroomsAboveGrade: 2
- BedroomsBelowGrade: 1
- Interior Features: Built-In Oven, ERV/HRV
- Cooling: Central Air
- HeatSource: Gas
- HeatType: Fan Coil
- ConstructionMaterials: Metal/Steel Siding, Other
- PropertyFeatures: Beach, Park, Public Transit, School
| School Name | Type | Grades | Catchment | Distance |
|---|---|---|---|---|
| {{ item.school_type }} | {{ item.school_grades }} | {{ item.is_catchment? 'In Catchment': '' }} | {{ item.distance }} |
























































