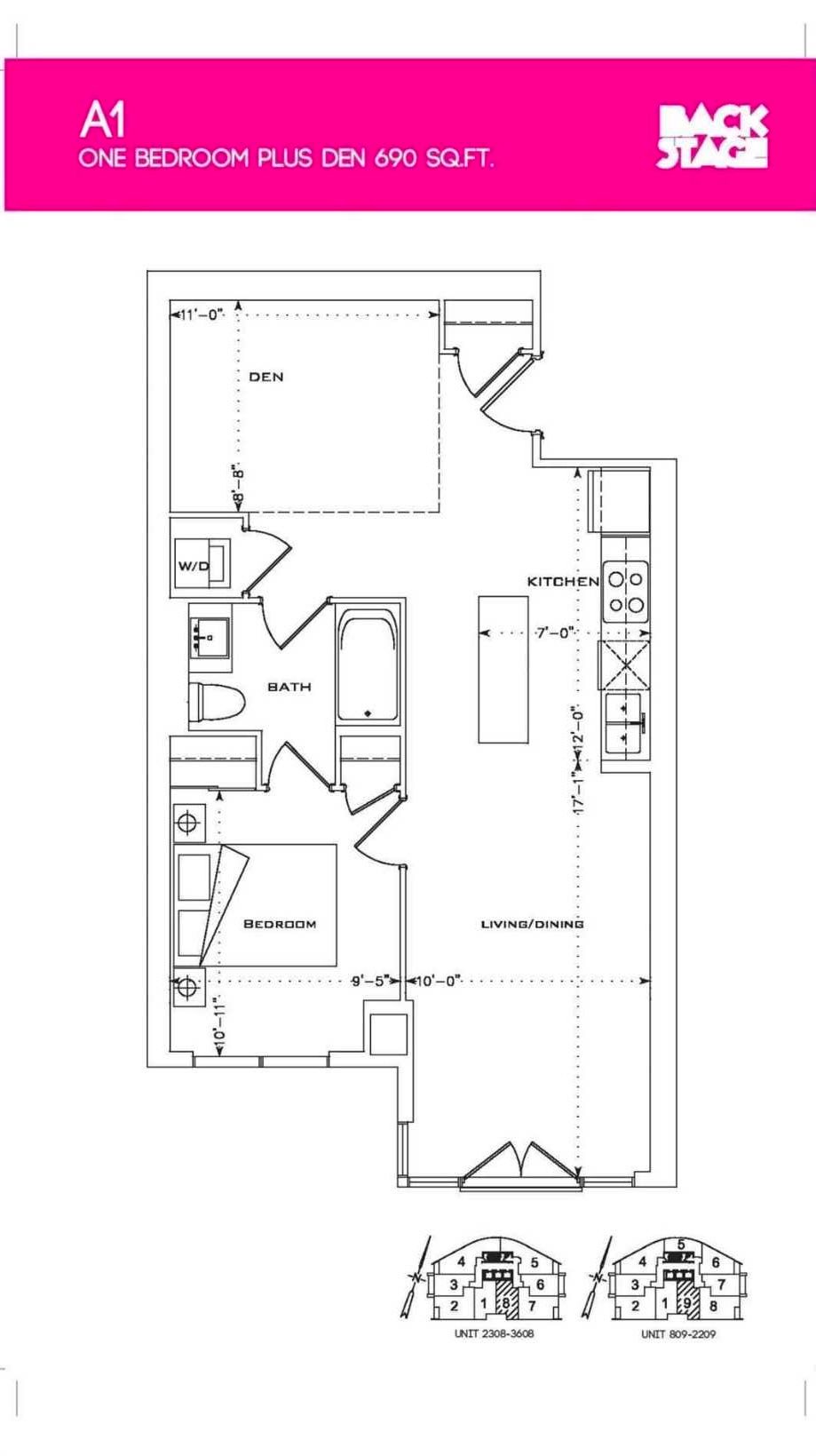$620,000
1 The Esplanade N/A 2709, Toronto C08, ON M5E 0A8
Waterfront Communities C8, Toronto,
2
|
1
|
699 sq.ft.
|
Year Built: 6-10
|
 Properties with this icon are courtesy of
TRREB.
Properties with this icon are courtesy of
TRREB.![]()
South Facing 690 Sq. Ft. 1 Bedroom + Den At Backstage Condos In The Heart Of The Downtown Toronto. 9' Ceilings, Open Concept Kitchen Is Equipped With Stainless Steel Appliances. Steps To Financial District, St. Lawrence Market, Ttc, Go Trains/Bus, Union Station W/Pearson Express To Airport, Air Canada Centre & Eaton Centre. Easy Access To Hwy. Future Connection To The Path Currently Under Construction. One Parking & One Locker included.
Property Info
MLS®:
C12035749
Listing Courtesy of
BAY STREET GROUP INC.
Total Bedrooms
2
Total Bathrooms
1
Basement
1
Floor Space
600-699 sq.ft.
Style
Apartment
Last Updated
2025-03-22
Property Type
Condo
Listed Price
$620,000
Unit Pricing
$887/sq.ft.
Strata Fee
$994.38
Tax Estimate
$3,569/Year
Year Built
6-10
More Details
Exterior Finish
Concrete
Parking Cover
1
Summary
- HoldoverDays: 90
- Architectural Style: Apartment
- Property Type: Residential Condo & Other
- Property Sub Type: Condo Apartment
- GarageType: Underground
- Directions: Yonge St and The Esplanade
- Tax Year: 2024
- Parking Total: 1
Location and General Information
Taxes and HOA Information
Parking
Interior and Exterior Features
- WashroomsType1: 1
- WashroomsType1Level: Flat
- BedroomsAboveGrade: 1
- BedroomsBelowGrade: 1
- Interior Features: Built-In Oven, Carpet Free, Countertop Range
- Basement: None
- Cooling: Central Air
- HeatSource: Gas
- HeatType: Forced Air
- ConstructionMaterials: Concrete
Bathrooms Information
Bedrooms Information
Interior Features
Exterior Features
Property
- PropertyFeatures: Clear View, Park, Public Transit, Rec./Commun.Centre, Waterfront
Utilities
Property and Assessments
Lot Information
Others
Sold History
MAP & Nearby Facilities
(The data is not provided by TRREB)
Map
Nearby Facilities
Public Transit ({{ nearByFacilities.transits? nearByFacilities.transits.length:0 }})
SuperMarket ({{ nearByFacilities.supermarkets? nearByFacilities.supermarkets.length:0 }})
Hospital ({{ nearByFacilities.hospitals? nearByFacilities.hospitals.length:0 }})
Other ({{ nearByFacilities.pois? nearByFacilities.pois.length:0 }})
School Catchments
| School Name | Type | Grades | Catchment | Distance |
|---|---|---|---|---|
| {{ item.school_type }} | {{ item.school_grades }} | {{ item.is_catchment? 'In Catchment': '' }} | {{ item.distance }} |
Market Trends
Mortgage Calculator
(The data is not provided by TRREB)
City Introduction
Nearby Similar Active listings
Nearby Open House listings
Nearby Price Reduced listings
Nearby Similar Listings Closed
MLS Listing Browsing History


