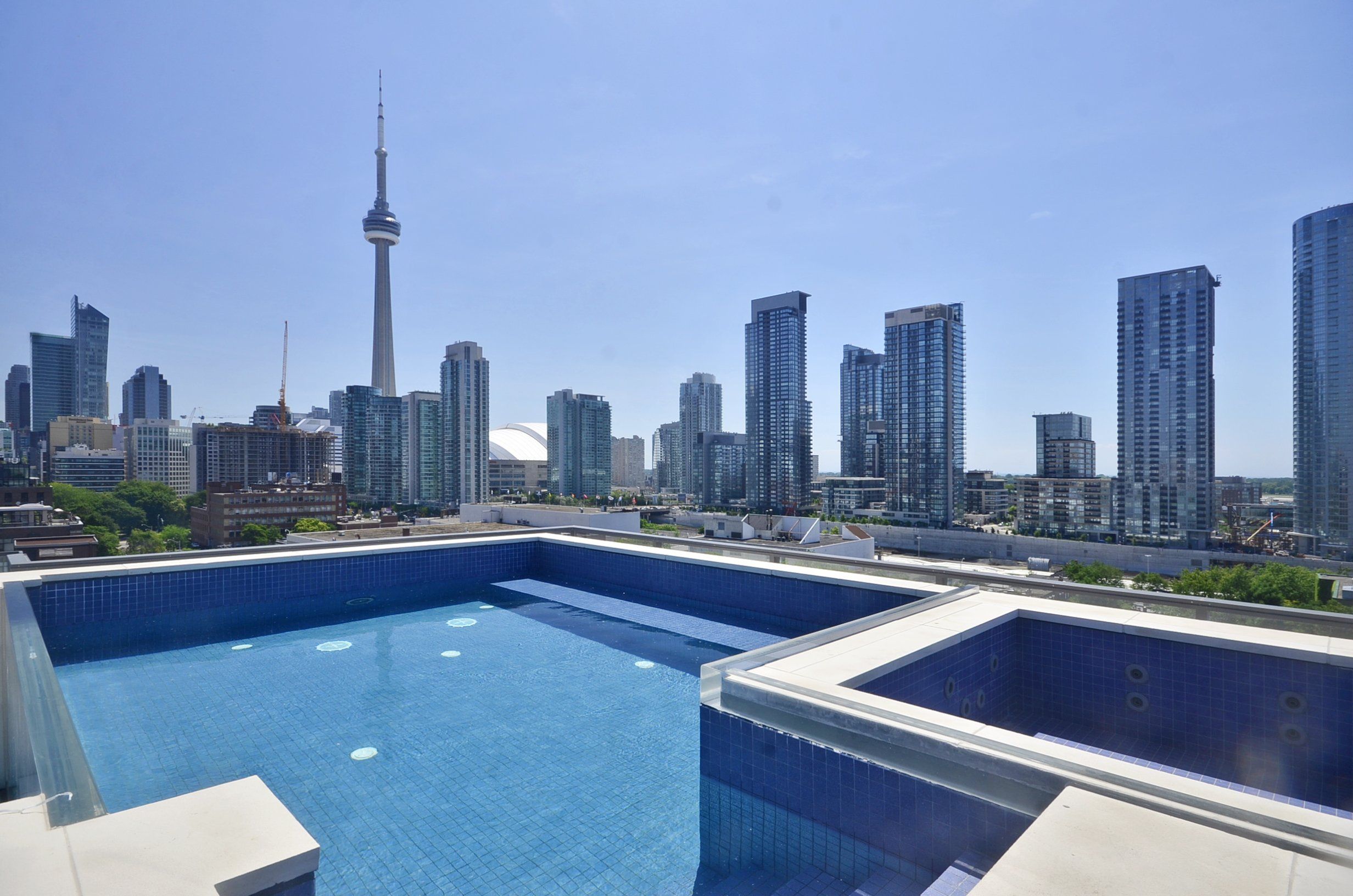$22,500
#Ph1001 - 500 Wellington Street, Toronto, ON M5V 1E3
Waterfront Communities C1, Toronto,































 Properties with this icon are courtesy of
TRREB.
Properties with this icon are courtesy of
TRREB.![]()
Experience Unparalleled Luxury In This Breathtaking 6,200 Sq. Ft. Penthouse, Designed To Perfection Including A Private 2,000 Sq. Ft. Rooftop Terrace, Complete With A Raised Glass Pool, Hot Tub, Outdoor Kitchen, And Unobstructed Panoramic City Views. Step Inside To Discover 10-Foot Smooth Ceilings, Floor-To-Ceiling Windows, And A Stunning Cornet Scavolini Kitchen. Wide-Plank Hardwood Floors Flow Throughout, Leading To An Elegant Wood-Burning Fireplace With A Marble Feature Wall. Access Your Private Sanctuary Via Two Exclusive Elevators, Ensuring Ultimate Privacy And Convenience. This Is Not Just A HomeIts A Statement Of Prestige, Elegance, And Sophistication At The Very Top Of Torontos Skyline. **EXTRAS**Sub Zero Pro Fridge/Freezer W Glass Door, Sub Zero Wine Fridge, Viking Gas Cook Top, Viking Microwave, Gaggenau Dishwasher, Double Thick Edged Marble Counter Tops, Closet Organizer, Outdoor Bbq Station.
- HoldoverDays: 90
- Architectural Style: Loft
- Property Type: Residential Condo & Other
- Property Sub Type: Condo Apartment
- GarageType: Underground
- Directions: Wellington St W & Portland St
- Parking Features: Underground
- Parking Total: 2
- WashroomsType1: 1
- WashroomsType1Level: Main
- WashroomsType2: 1
- WashroomsType2Level: Main
- WashroomsType3: 1
- WashroomsType3Level: Main
- BedroomsAboveGrade: 3
- Cooling: Central Air
- HeatSource: Gas
- HeatType: Forced Air
- ConstructionMaterials: Concrete
- PropertyFeatures: Library, Park, Place Of Worship, Public Transit, School
| School Name | Type | Grades | Catchment | Distance |
|---|---|---|---|---|
| {{ item.school_type }} | {{ item.school_grades }} | {{ item.is_catchment? 'In Catchment': '' }} | {{ item.distance }} |
































