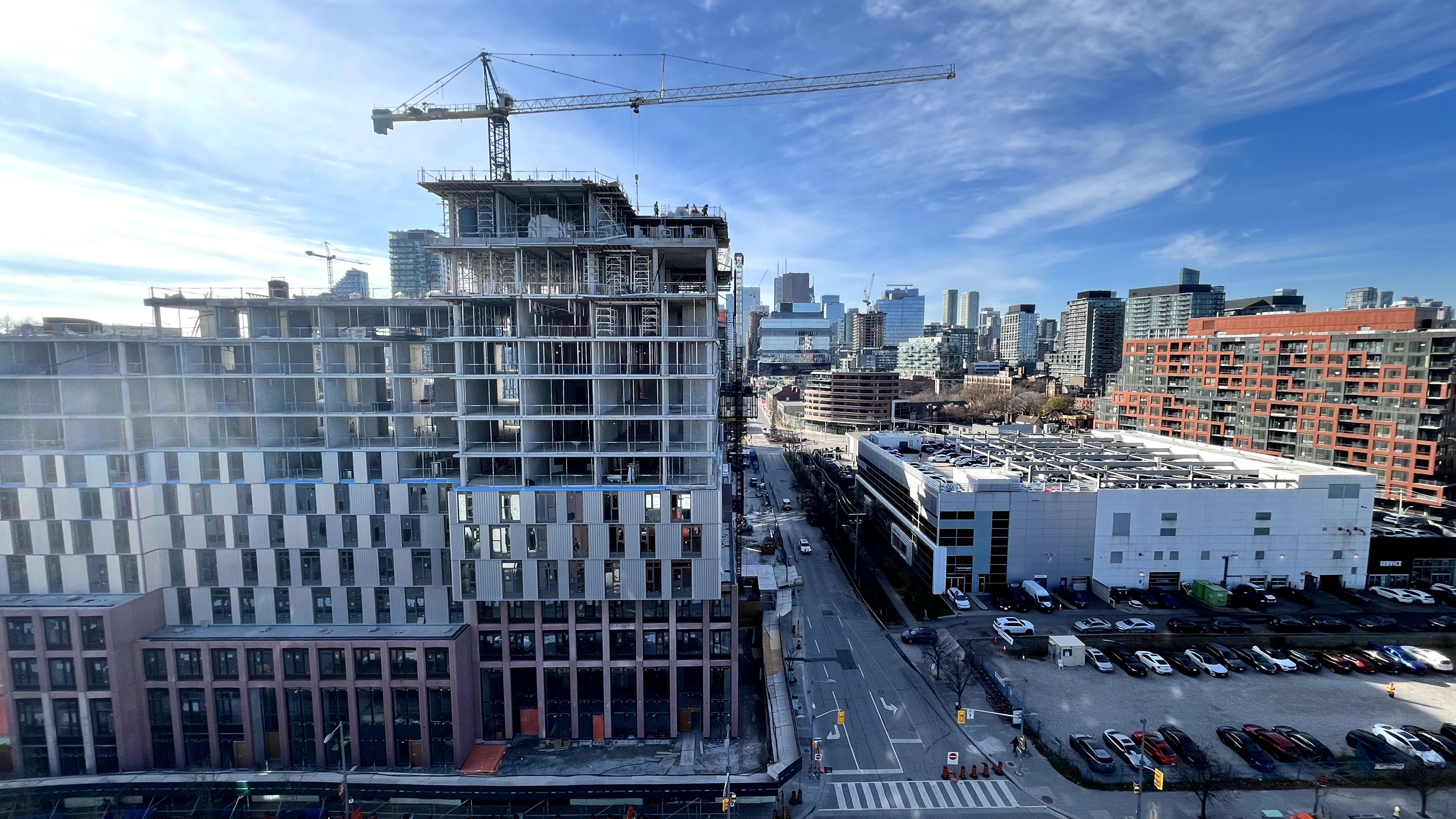$1,249,000
#1214 - 425 Front Street, Toronto, ON M5A 0X2
Waterfront Communities C8, Toronto,
















 Properties with this icon are courtesy of
TRREB.
Properties with this icon are courtesy of
TRREB.![]()
Rare 2+1 Bedroom Condo | Brand-New at Canary House! Front & Cherry Streets | Never Lived In | Spacious & Versatile Layout Welcome to Canary House Condos, where modern elegance meets urban convenience! This rare2-bedroom + large den, 2-bathroom condo offers bright, open-concept living with floor-to-ceiling windows, flooding the space with natural light. The versatile den makes the perfect home office, study area, or cozy retreat. Key Features: Brand-New & Never Lived In Be the first to call this home! Spacious 2 Bedrooms + Large Den Ideal for families, professionals, or students Modern Kitchen High-end appliances & sleek finishes Open-Concept Layout Perfect for entertaining & everyday living 1 Parking Spot & 1 Locker Included Luxury Amenities: 24/7 Concierge & Security State-of-the-Art Fitness Studio Entertainment & Party Rooms Rooftop Garden Terrace BBQ Lounge, Fire Pit & Zen Garden Prime Location Everything at Your Doorstep! TTC Streetcar & Bus at Your Door Reach Union Station in under 30 minutes Steps to Corktown Common Park 18 acres of green space, trails & recreation Minutes to Torontos Arts & Entertainment District Dining, shopping & nightlife
- HoldoverDays: 365
- Architectural Style: Apartment
- Property Type: Residential Condo & Other
- Property Sub Type: Condo Apartment
- GarageType: Underground
- Directions: East
- Tax Year: 2025
- Parking Features: Underground
- Parking Total: 1
- WashroomsType1: 1
- WashroomsType1Level: Flat
- WashroomsType2: 1
- WashroomsType2Level: Flat
- BedroomsAboveGrade: 3
- BedroomsBelowGrade: 1
- Interior Features: Carpet Free
- Cooling: Central Air
- HeatSource: Gas
- HeatType: Forced Air
- LaundryLevel: Main Level
- ConstructionMaterials: Concrete, Stucco (Plaster)
| School Name | Type | Grades | Catchment | Distance |
|---|---|---|---|---|
| {{ item.school_type }} | {{ item.school_grades }} | {{ item.is_catchment? 'In Catchment': '' }} | {{ item.distance }} |

















