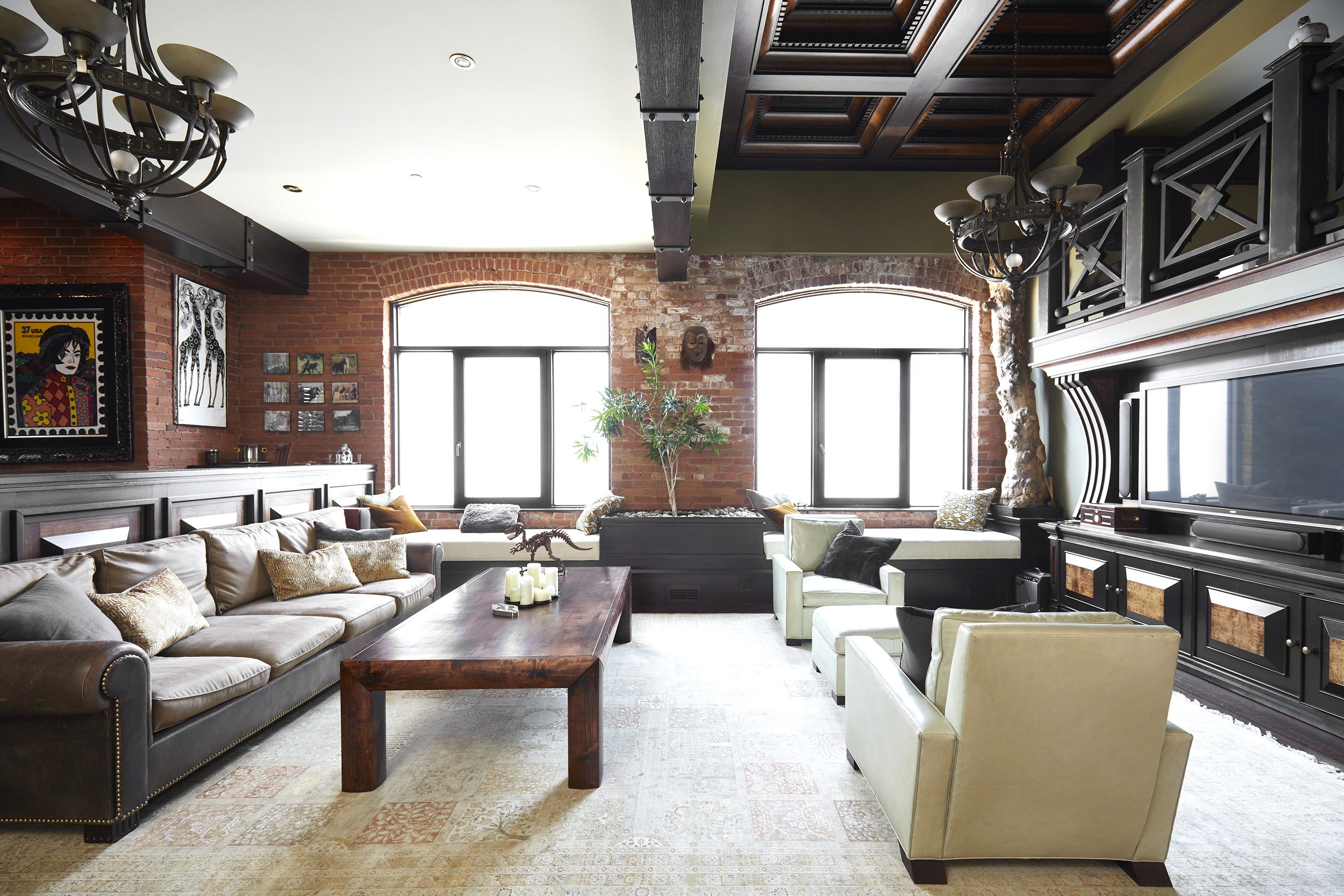$19,000
#501 - 468 Wellington Street, Toronto, ON M5V 1E3
Waterfront Communities C1, Toronto,




























 Properties with this icon are courtesy of
TRREB.
Properties with this icon are courtesy of
TRREB.![]()
How Wow Is This! Enormous (Almost 5000 Sq Ft) Custom Designed, Out Of A Movie, Loft Style Home In Exquisite Boutique Building In The Heart Of The Entertainment District. If You Want Oversize Rooms, 12' High Ceilings, With Lots Of Entertaining Space, Plus Three/Four Bedrooms, And Not A 'Cookie Cutter' Style Condo This Could Be Your New Home. Partially Furnished (Even The Pool Table Stays) And Ready For You To Move In. Please Have Look At The Photos And Video Cos This Cant Be Described Simply In Words. Exposed brick, wood trims, loft bedrooms ,huge oversized windows, elevator opens directly into the space. This is a true loft ,converted Butterick factory, only 2 suites per floor. Super shopping and dining across the road at The Well too.
- HoldoverDays: 120
- Architectural Style: Apartment
- Property Type: Residential Condo & Other
- Property Sub Type: Condo Apartment
- Parking Features: Underground
- ParkingSpaces: 1
- Parking Total: 1
- WashroomsType1: 1
- WashroomsType1Level: Main
- WashroomsType2: 1
- WashroomsType2Level: Main
- WashroomsType3: 1
- WashroomsType3Level: Main
- WashroomsType4: 1
- WashroomsType4Level: Main
- BedroomsAboveGrade: 3
- Interior Features: Other
- Cooling: Central Air
- HeatSource: Gas
- HeatType: Forced Air
- LaundryLevel: Main Level
- ConstructionMaterials: Brick
| School Name | Type | Grades | Catchment | Distance |
|---|---|---|---|---|
| {{ item.school_type }} | {{ item.school_grades }} | {{ item.is_catchment? 'In Catchment': '' }} | {{ item.distance }} |





























