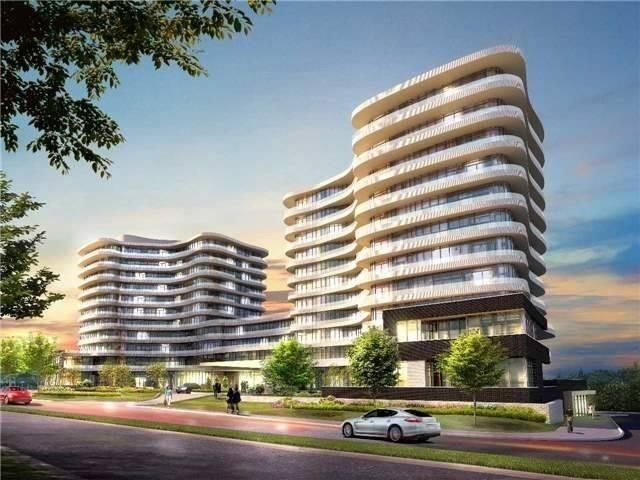$620,000
#206 - 99 The Donway, Toronto, ON M3C 0N8
Banbury-Don Mills, Toronto,






 Properties with this icon are courtesy of
TRREB.
Properties with this icon are courtesy of
TRREB.![]()
Luxury Condo In The High-Demand Shops At Don Mills! This Stunning 1+1 Bedroom, 2 Washroom Unit Offers 663 Sq. Ft. Of Thoughtfully Designed Living Space. The Spacious Den Features A Sliding Door, Making It A Perfect Second Bedroom Or Home Office. Enjoy A Beautiful West-Facing View With Abundant Natural Light. The Open-Concept Modern Kitchen Features Sleek Finishes, While Laminated Flooring Runs Throughout. The Primary Bedroom Boasts Large Window, Ample Closet Space, And Private Ensuite Bathroom. Exceptional Building Amenities Include 24/7 Security, A Rooftop Terrace With BBQs, Party Room, Fully Equipped Gym, And Theatre Room. Ample Underground Visitor Parking Is Available For Guests. Steps From The Renowned Shops At Don Mills, Featuring Restaurants, Bars, Cineplex VIP Theatre, LCBO, And More. Close To Top Schools - Norman Ingram PS & Don Mills CI (CyberARTS & Gifted Program), Libraries, Bond Park, Edward Gardens, And Scenic Trails. Enjoy Easy Access To DVP/401 For Convenient Commuting. One Underground Parking & One Locker Included.
- HoldoverDays: 30
- Architectural Style: Apartment
- Property Type: Residential Condo & Other
- Property Sub Type: Condo Apartment
- GarageType: Underground
- Tax Year: 2024
- Parking Features: Underground
- ParkingSpaces: 1
- Parking Total: 1
- WashroomsType1: 1
- WashroomsType1Level: Main
- WashroomsType2: 1
- WashroomsType2Level: Main
- BedroomsAboveGrade: 1
- BedroomsBelowGrade: 1
- Interior Features: Carpet Free
- Cooling: Central Air
- HeatSource: Gas
- HeatType: Forced Air
- ConstructionMaterials: Concrete
| School Name | Type | Grades | Catchment | Distance |
|---|---|---|---|---|
| {{ item.school_type }} | {{ item.school_grades }} | {{ item.is_catchment? 'In Catchment': '' }} | {{ item.distance }} |







