$6,000,000
#4802 - 99 John Street, Toronto, ON M5V 0S6
Waterfront Communities C1, Toronto,
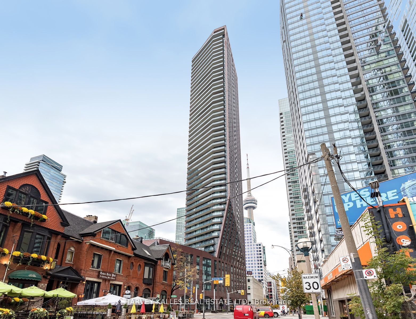
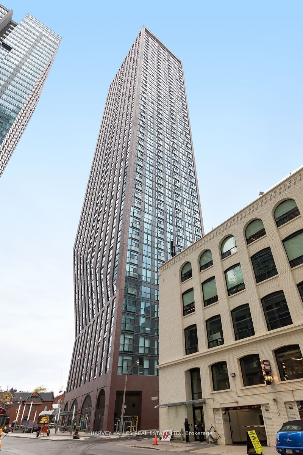
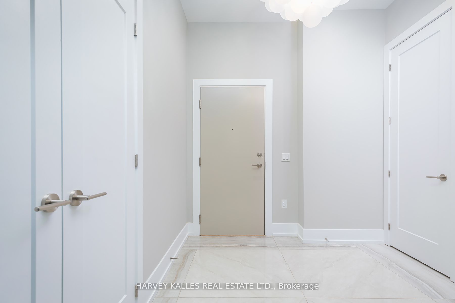


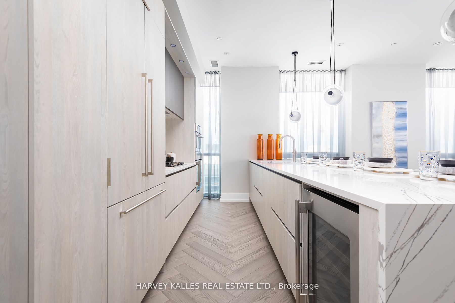
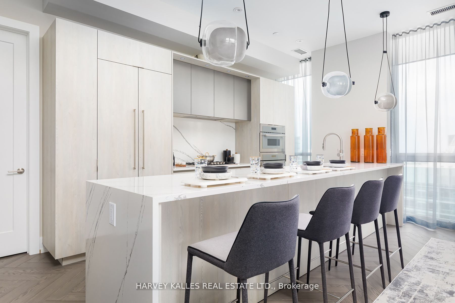

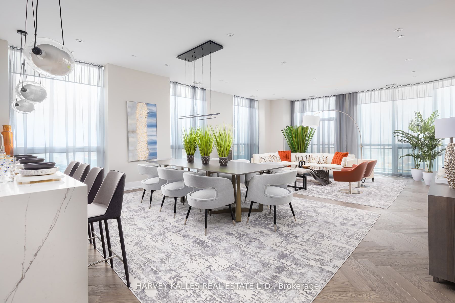

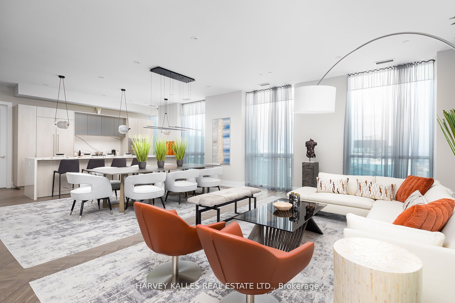
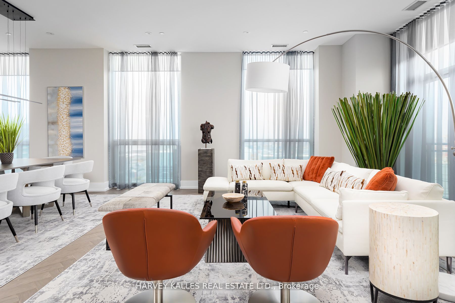

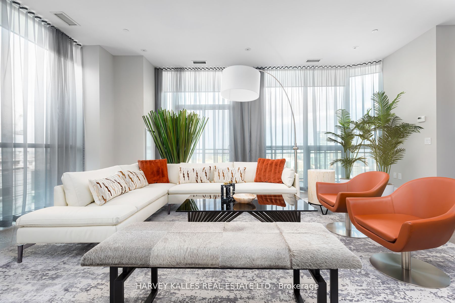

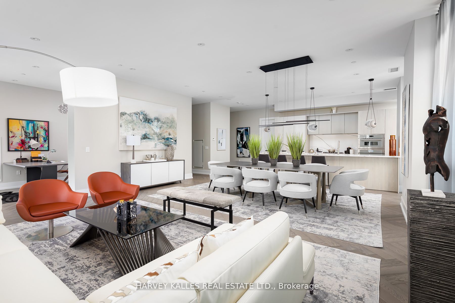

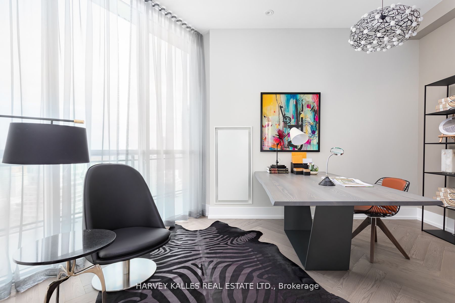
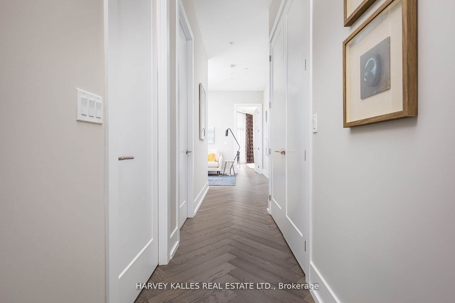
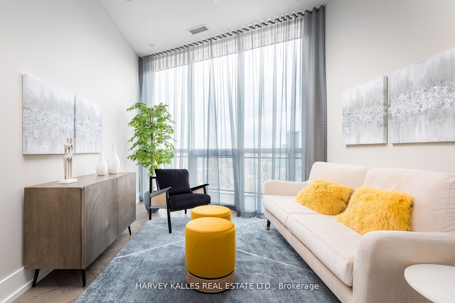
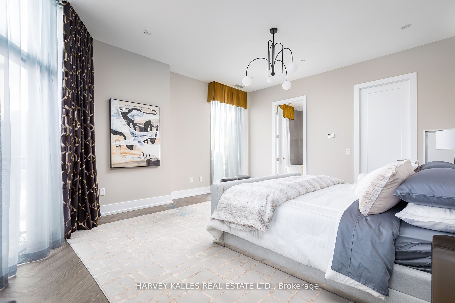
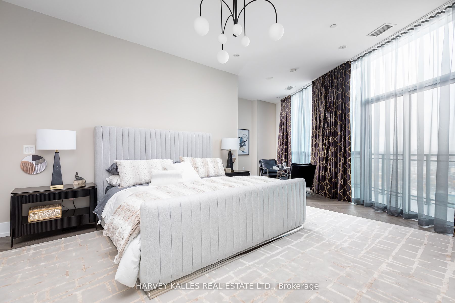
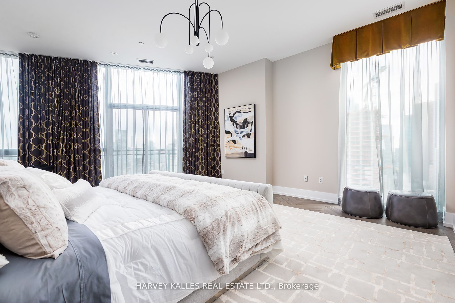
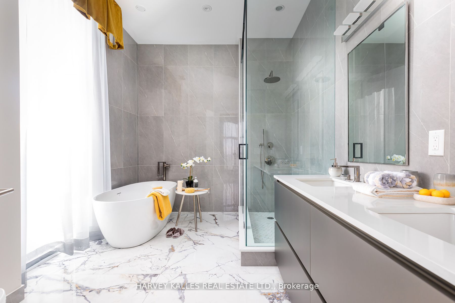



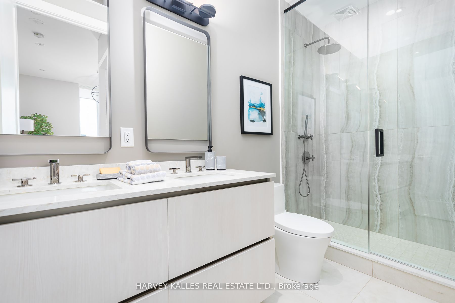

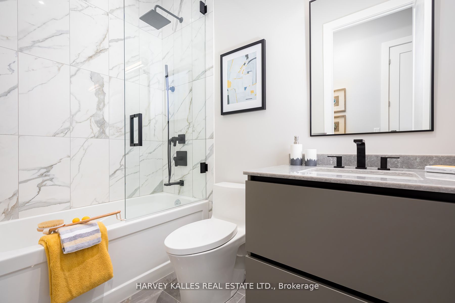
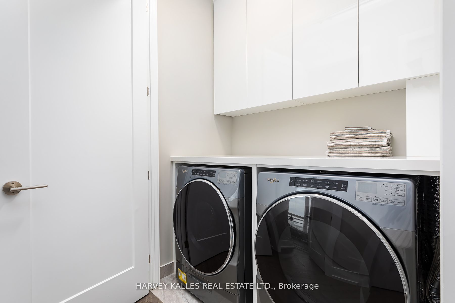


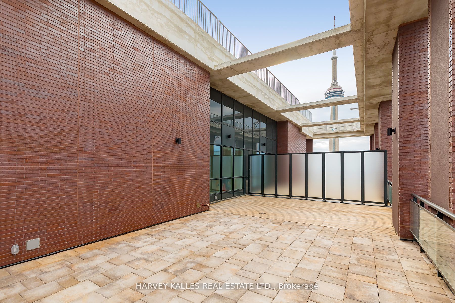
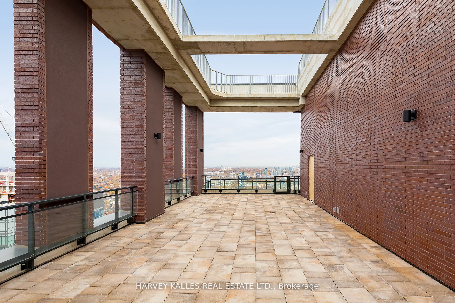
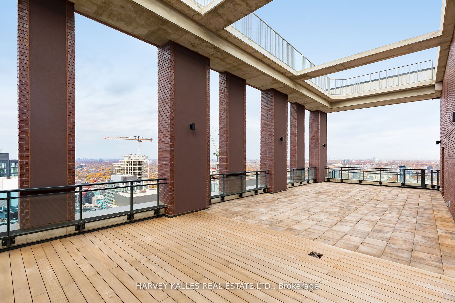

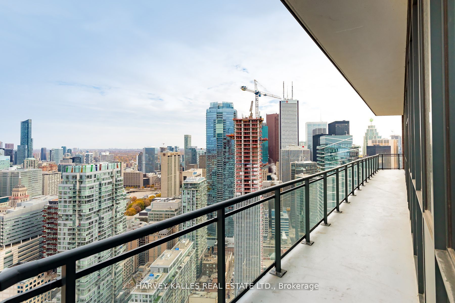
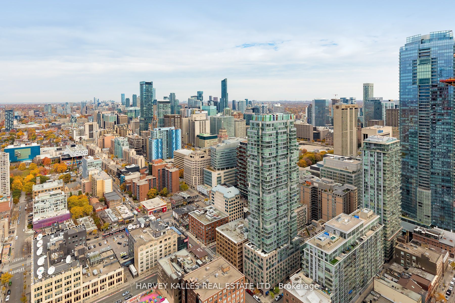
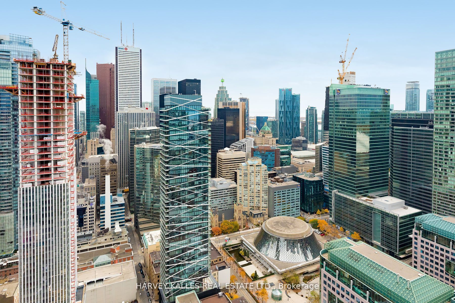
 Properties with this icon are courtesy of
TRREB.
Properties with this icon are courtesy of
TRREB.![]()
Again, Pinnacle International Celebrates The Penthouse! A Luxurious Half Floor Suite On Top Of The Stylish Pj! Walk To Bay St. Theatre, Symphony, Ballet, Restaurants, Sports, The Path System And Some Of The City's Best Hotels. Balcony Stretches The Length Of The Suite (311 Sq Ft) And Upstairs A Dramatic Columned Terrace (1,424 Sq Ft) Offers A Spectacular View Across The City, The Lake And Glorious Sunsets To The West! Live Life Exclusively And Elegantly! **EXTRAS** Third Parking B03 (P2 03) Whirlpool Front Loading Washer/Dryer, Thermador Kitchen Appliances Inc. Refrigerator, Gas Cooktop, Wall Oven, Microwave, Dishwasher, Wine Fridge, Elfs & Window Treatments.
- HoldoverDays: 120
- Architectural Style: Apartment
- Property Type: Residential Condo & Other
- Property Sub Type: Condo Apartment
- GarageType: Underground
- Tax Year: 2024
- Parking Features: Underground
- Parking Total: 3
- WashroomsType1: 1
- WashroomsType2: 2
- BedroomsAboveGrade: 3
- BedroomsBelowGrade: 2
- Interior Features: Other
- Cooling: Central Air
- HeatSource: Electric
- HeatType: Heat Pump
- LaundryLevel: Main Level
- ConstructionMaterials: Brick
- PropertyFeatures: Public Transit
| School Name | Type | Grades | Catchment | Distance |
|---|---|---|---|---|
| {{ item.school_type }} | {{ item.school_grades }} | {{ item.is_catchment? 'In Catchment': '' }} | {{ item.distance }} |









































