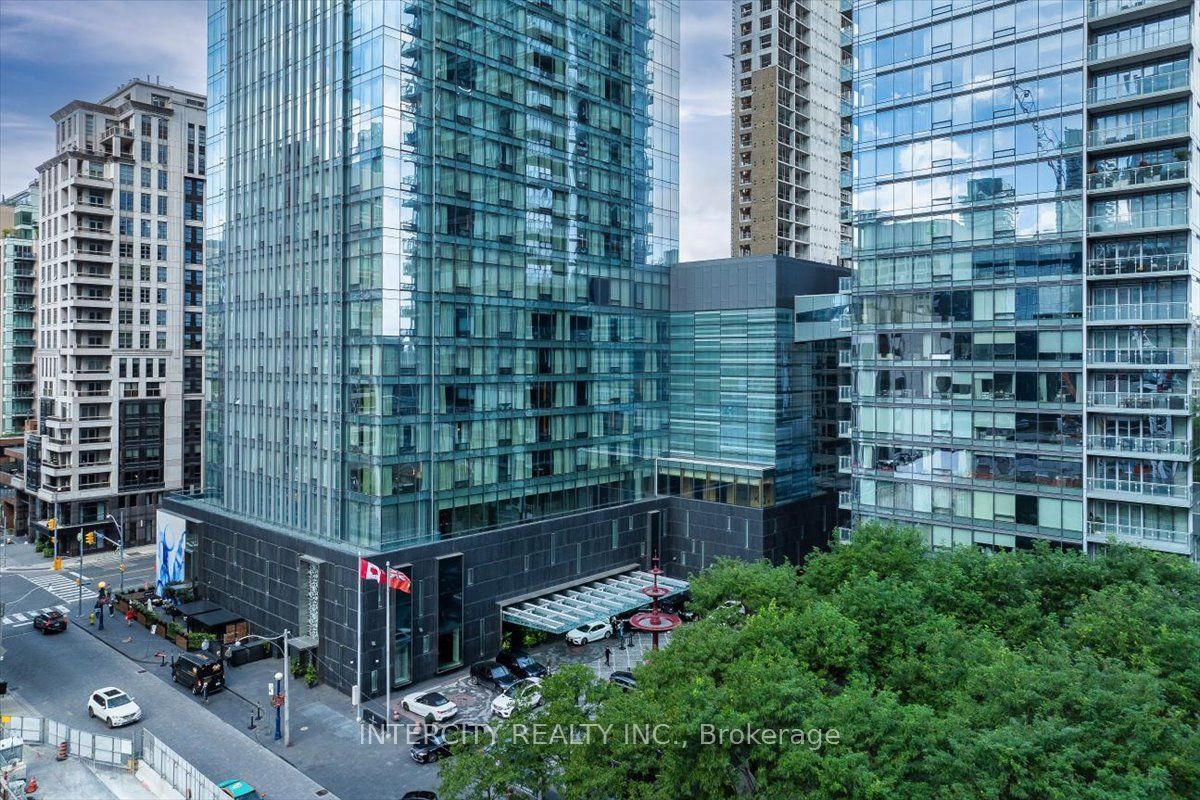$8,695,000
#4001 - 50 Yorkville Avenue, Toronto, ON M4W 0A3
Annex, Toronto,








































 Properties with this icon are courtesy of
TRREB.
Properties with this icon are courtesy of
TRREB.![]()
Celebrated As One Of The Most Prestigious & Affluent Neighbourhoods In Toronto, Four Seasons Private Residences Offer A Supreme Setting To Enjoy A Lifestyle Of Complete Comfort. Private Elevator To Approx. 2,874 Sf Of Luxurious Elegance Enhanced By 10' Ceilings. Natural Light Freely Cascades Through W-W & F-C Windows Creating An Ambiance Of Spacious Flow. Custom Designed Kitchen With Miele Appliances. Fr. Doors Open To Nw Corner Terrace (144 Sf). **EXTRAS** Walk to shops, restaurants, Galleries of Bloor st / Yorkville / Hazelton.
- HoldoverDays: 180
- Architectural Style: Apartment
- Property Type: Residential Condo & Other
- Property Sub Type: Condo Apartment
- GarageType: Underground
- Tax Year: 2024
- Parking Features: Underground
- ParkingSpaces: 3
- Parking Total: 3
- WashroomsType1: 1
- WashroomsType1Level: Flat
- WashroomsType2: 1
- WashroomsType2Level: Flat
- WashroomsType3: 1
- WashroomsType3Level: Flat
- WashroomsType4: 1
- WashroomsType4Level: Flat
- BedroomsAboveGrade: 2
- BedroomsBelowGrade: 1
- Cooling: Central Air
- HeatSource: Gas
- HeatType: Forced Air
- ConstructionMaterials: Other
- Parcel Number: 762820062
- PropertyFeatures: Arts Centre, Clear View, Library, Park, Public Transit
| School Name | Type | Grades | Catchment | Distance |
|---|---|---|---|---|
| {{ item.school_type }} | {{ item.school_grades }} | {{ item.is_catchment? 'In Catchment': '' }} | {{ item.distance }} |









































