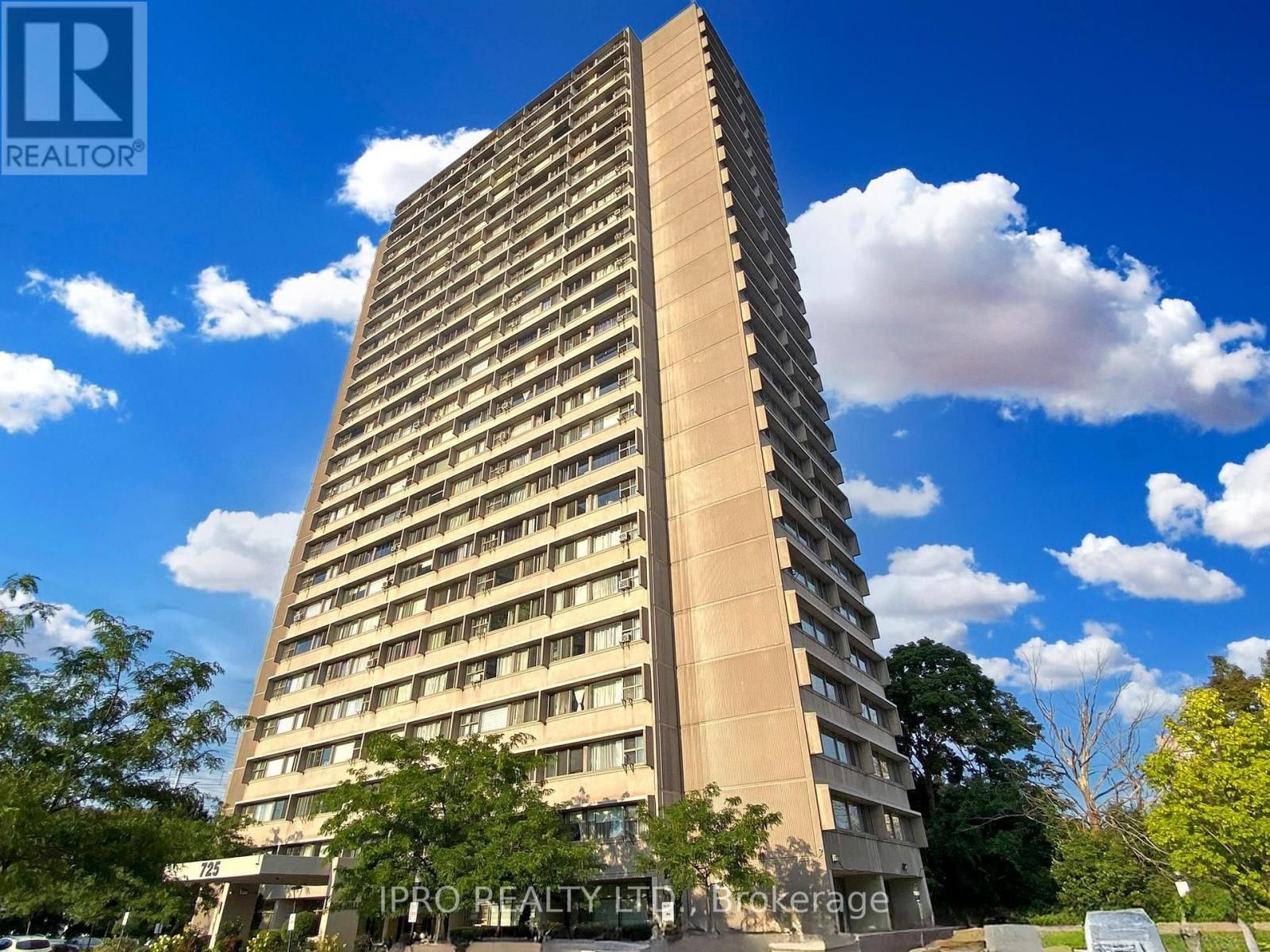$549,900
#1203 - 725 Don Mills Road, Toronto, ON M3C 1S7
Flemingdon Park, Toronto,

































 Properties with this icon are courtesy of
TRREB.
Properties with this icon are courtesy of
TRREB.![]()
Excellent Location! Amazingly Renovated Unit in the Heart of North York. Ideal Designer Kitchen with Built-In Stove, Oven, Microwave, Dishwasher. This 2-bedroom Corner Unit has an Unobstructed South West View with Plenty of Natural Light. Very Functional Layout, New Appliances, Modern Finishes, In-Suit Laundry. Upgraded Bathroom With Stylish Vanity and ChicTub Enclosure With Custome Cut-out for Effortless Shower Access. Very Convenient location with the TTC at the doorstep. Close to all Amenities such as Schools, Restaurants East York Town Centre, Iqbal Foods, Places of Worship, Aga Khan Muesium, Costco, and Parks. Easy Access to DVP and 401. Downtown Only a Short Drive Away. Nearby the upcoming LRT. Maintenance Fees include all Utilities.
- HoldoverDays: 90
- Architectural Style: Apartment
- Property Type: Residential Condo & Other
- Property Sub Type: Condo Apartment
- GarageType: Underground
- Tax Year: 2024
- Parking Features: Underground
- Parking Total: 1
- WashroomsType1: 1
- WashroomsType1Level: Flat
- BedroomsAboveGrade: 2
- BedroomsBelowGrade: 1
- Interior Features: Built-In Oven, Carpet Free, Countertop Range
- Cooling: Window Unit(s)
- HeatSource: Gas
- HeatType: Radiant
- ConstructionMaterials: Concrete
| School Name | Type | Grades | Catchment | Distance |
|---|---|---|---|---|
| {{ item.school_type }} | {{ item.school_grades }} | {{ item.is_catchment? 'In Catchment': '' }} | {{ item.distance }} |


































