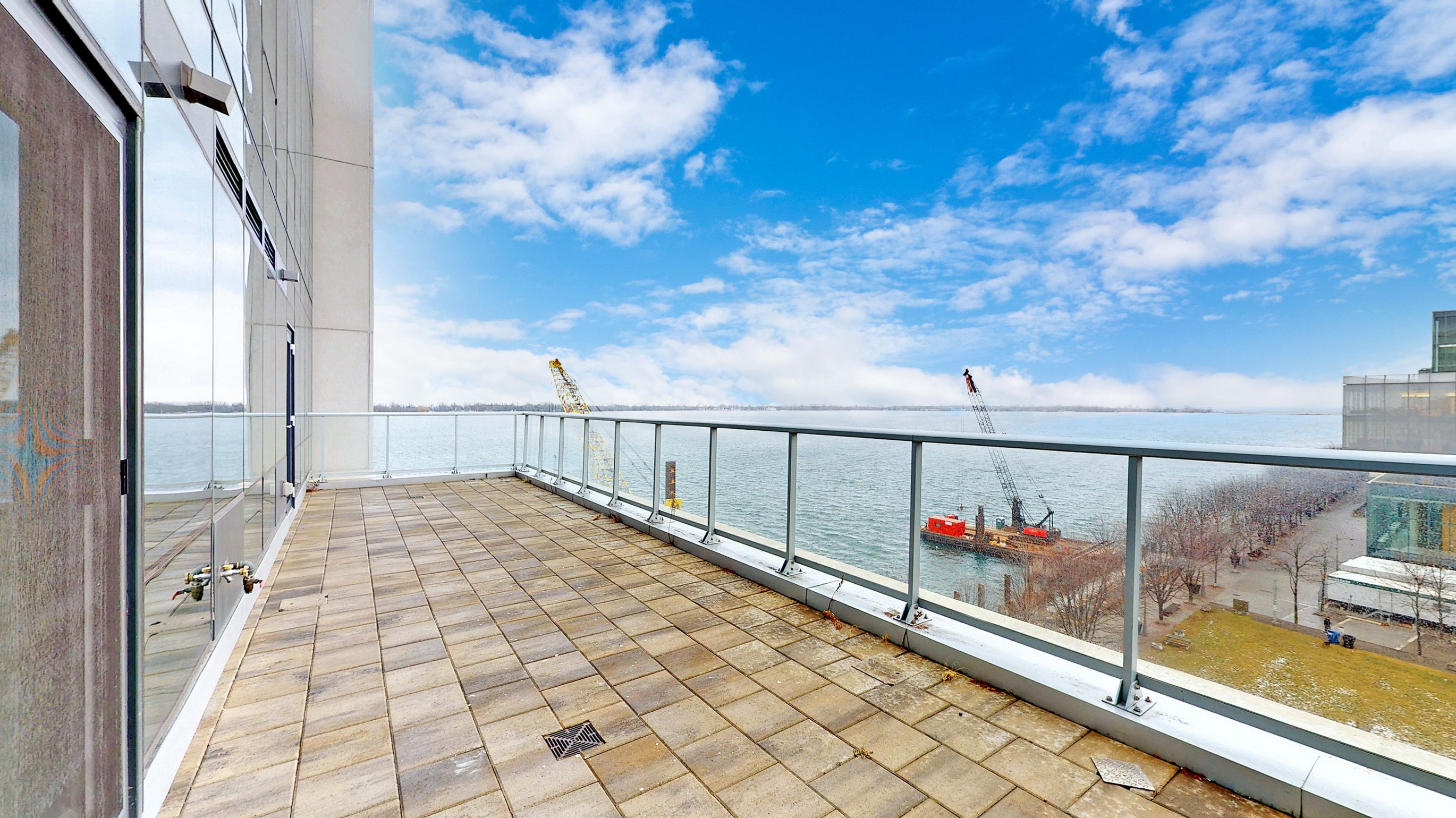$2,880,000
#723 - 55 Merchants' Wharf Street, Toronto, ON M5A 0P2
Waterfront Communities C8, Toronto,








































 Properties with this icon are courtesy of
TRREB.
Properties with this icon are courtesy of
TRREB.![]()
Waterfront living redefined at Aqualina by Tridel! This one-of-a-kind corner suite offers breathtaking southwest views of Lake Ontario, the CN Tower, and the city skyline, all framed by soaring 10' smooth ceilings and floor-to-ceiling windows. Featuring a spacious 2-bedroom plus den layout (easily converted to a 3rd bedroom), 1530 sq. ft. of elegant living space plus a private balcony, a gourmet kitchen with granite counters, backsplash, and stainless steel appliances, and wood flooring throughout. Located steps from the Financial District, Union Station, the Distillery District, supermarkets, restaurants, Sugar Beach, and the lakefront boardwalk, this home offers unparalleled luxury and convenience. **EXTRAS** Experience resort-style living with a rooftop garden, infinity pool, BBQ area, gym, steam room, theatre, and 24-hour concierge.
- HoldoverDays: 180
- Architectural Style: Apartment
- Property Type: Residential Condo & Other
- Property Sub Type: Condo Apartment
- GarageType: Underground
- Tax Year: 2024
- Parking Features: Underground
- Parking Total: 2
- WashroomsType1: 1
- WashroomsType1Level: Main
- WashroomsType2: 1
- WashroomsType2Level: Main
- WashroomsType3: 1
- WashroomsType3Level: Main
- BedroomsAboveGrade: 3
- Interior Features: Other
- Cooling: Central Air
- HeatSource: Gas
- HeatType: Forced Air
- LaundryLevel: Main Level
- ConstructionMaterials: Concrete
- PropertyFeatures: Lake Access, Lake/Pond, Marina, Park, Public Transit, Waterfront
| School Name | Type | Grades | Catchment | Distance |
|---|---|---|---|---|
| {{ item.school_type }} | {{ item.school_grades }} | {{ item.is_catchment? 'In Catchment': '' }} | {{ item.distance }} |









































