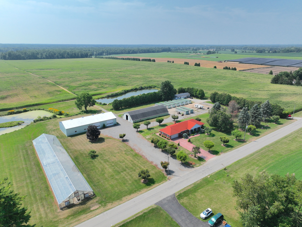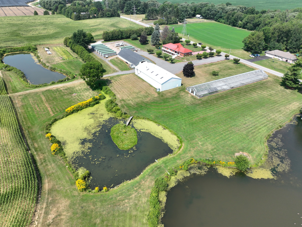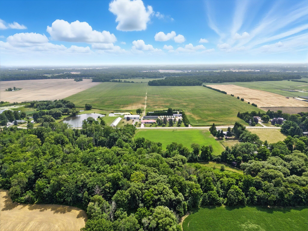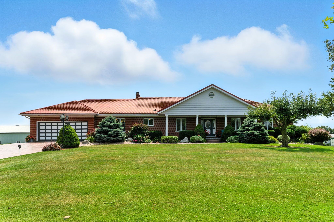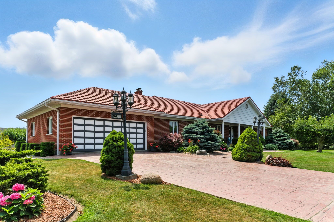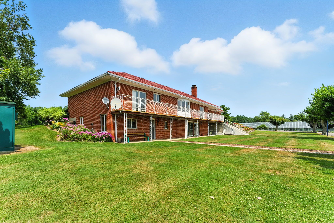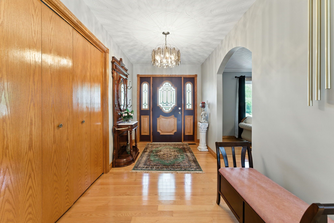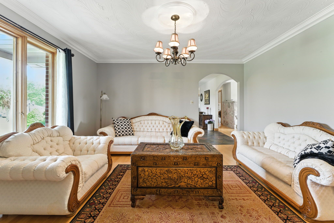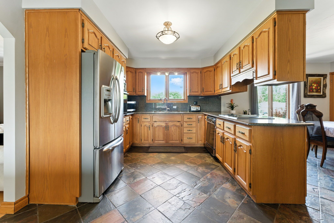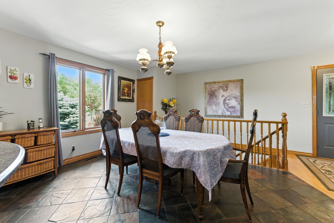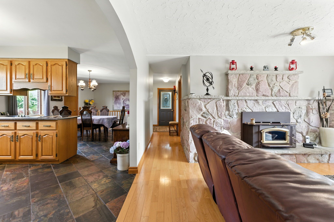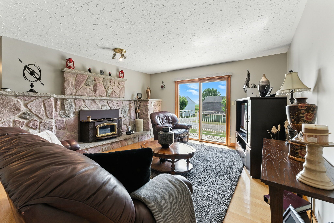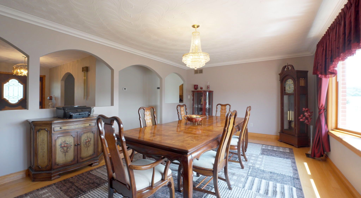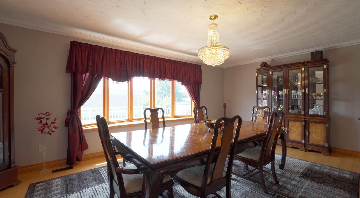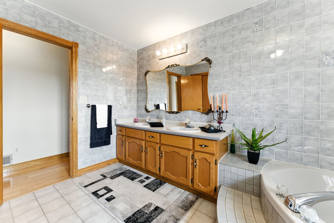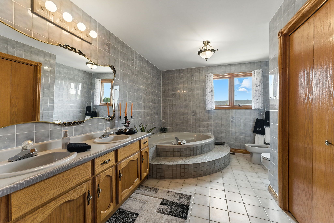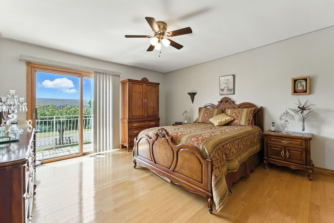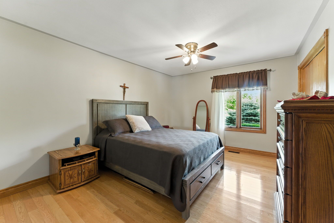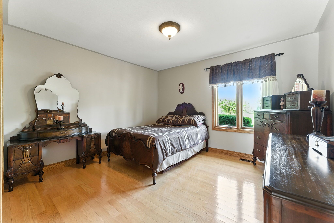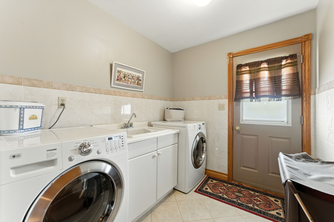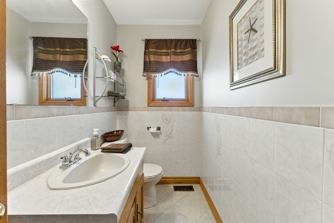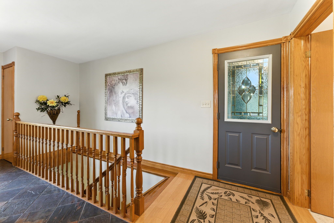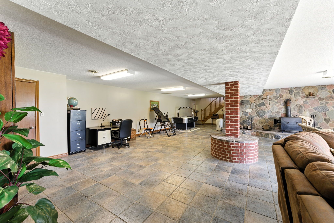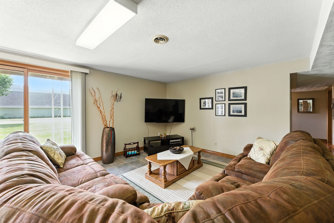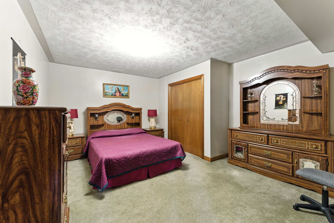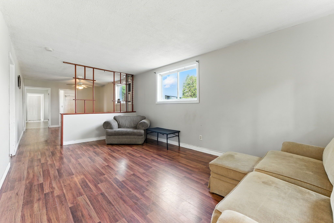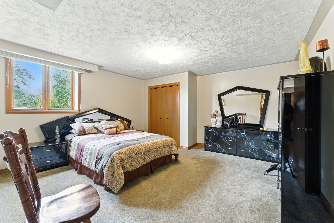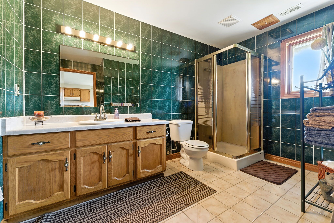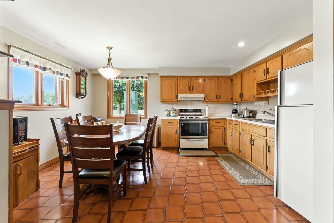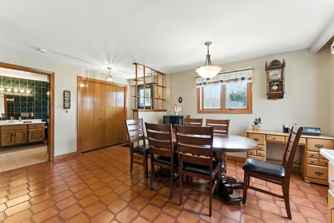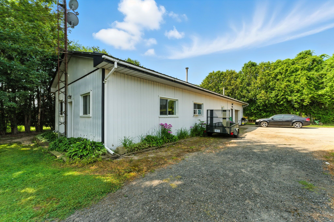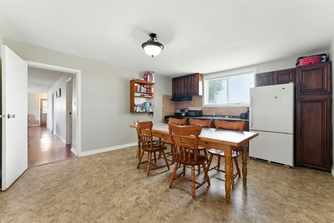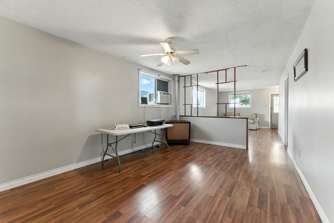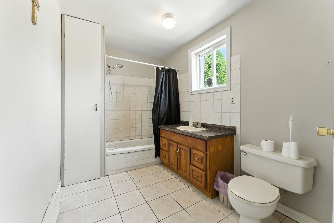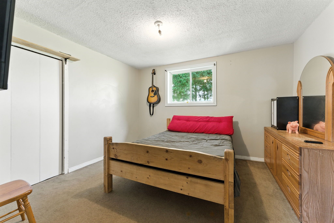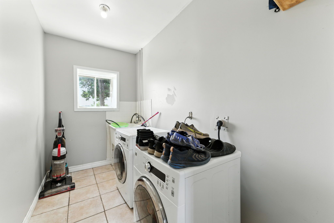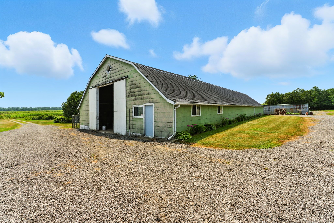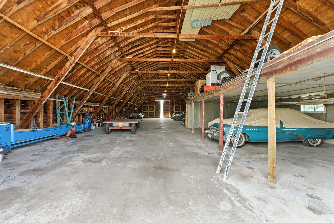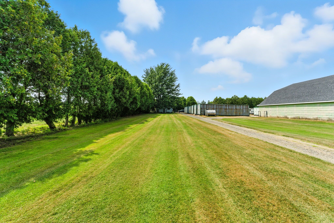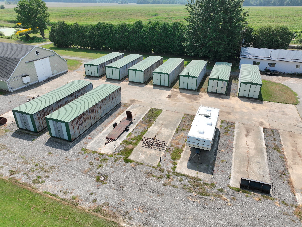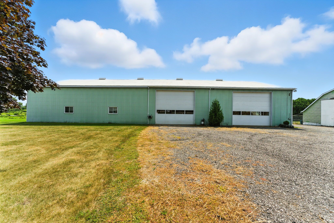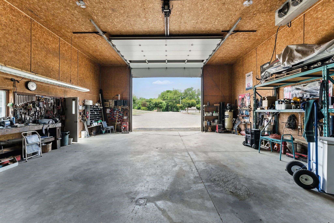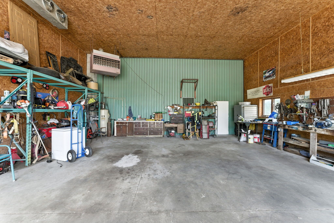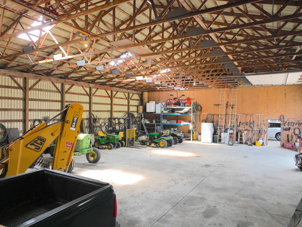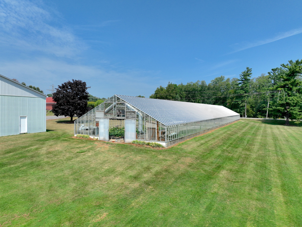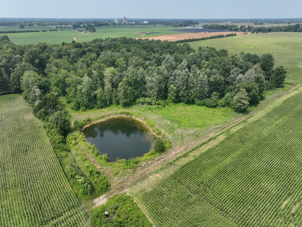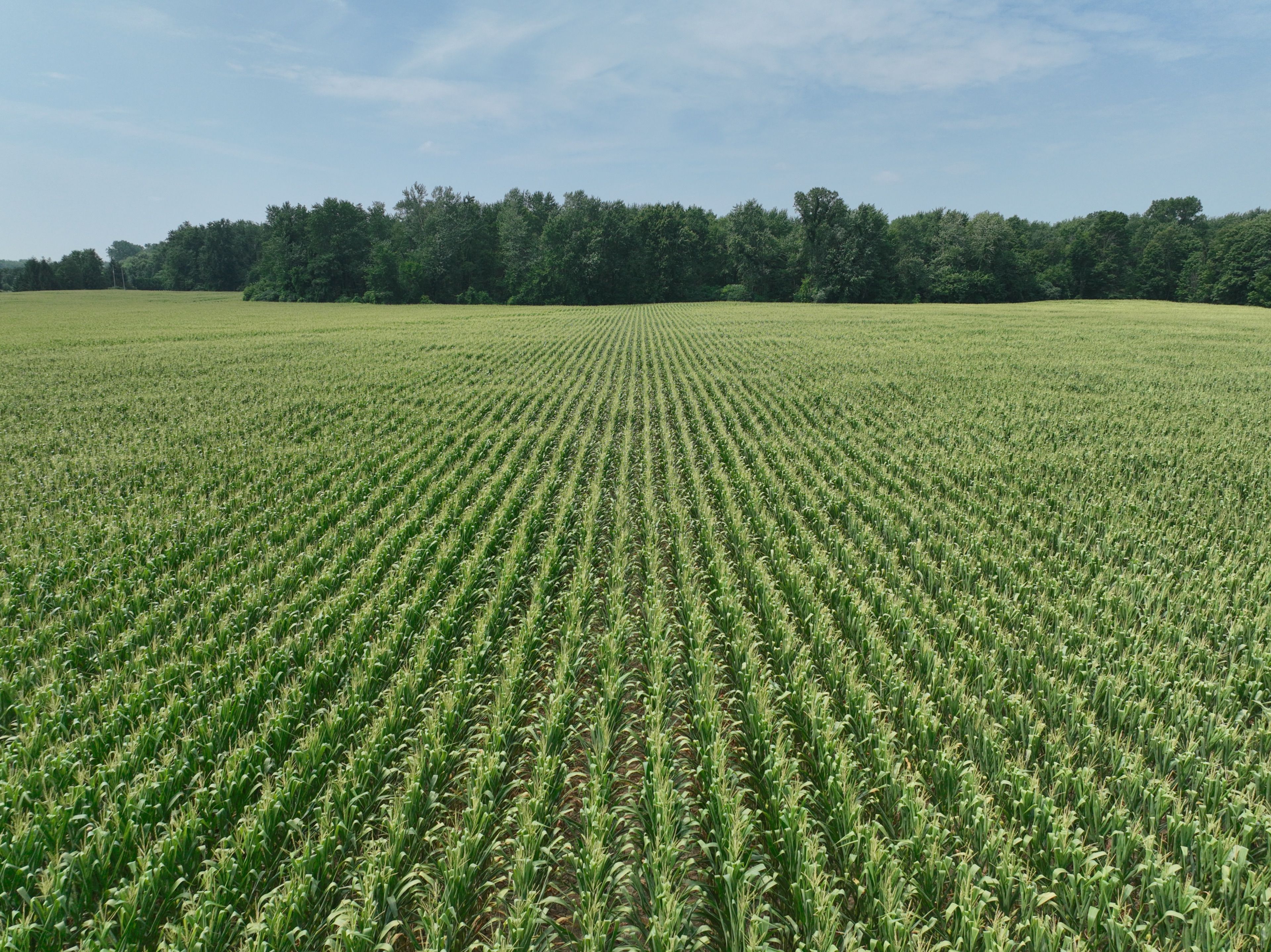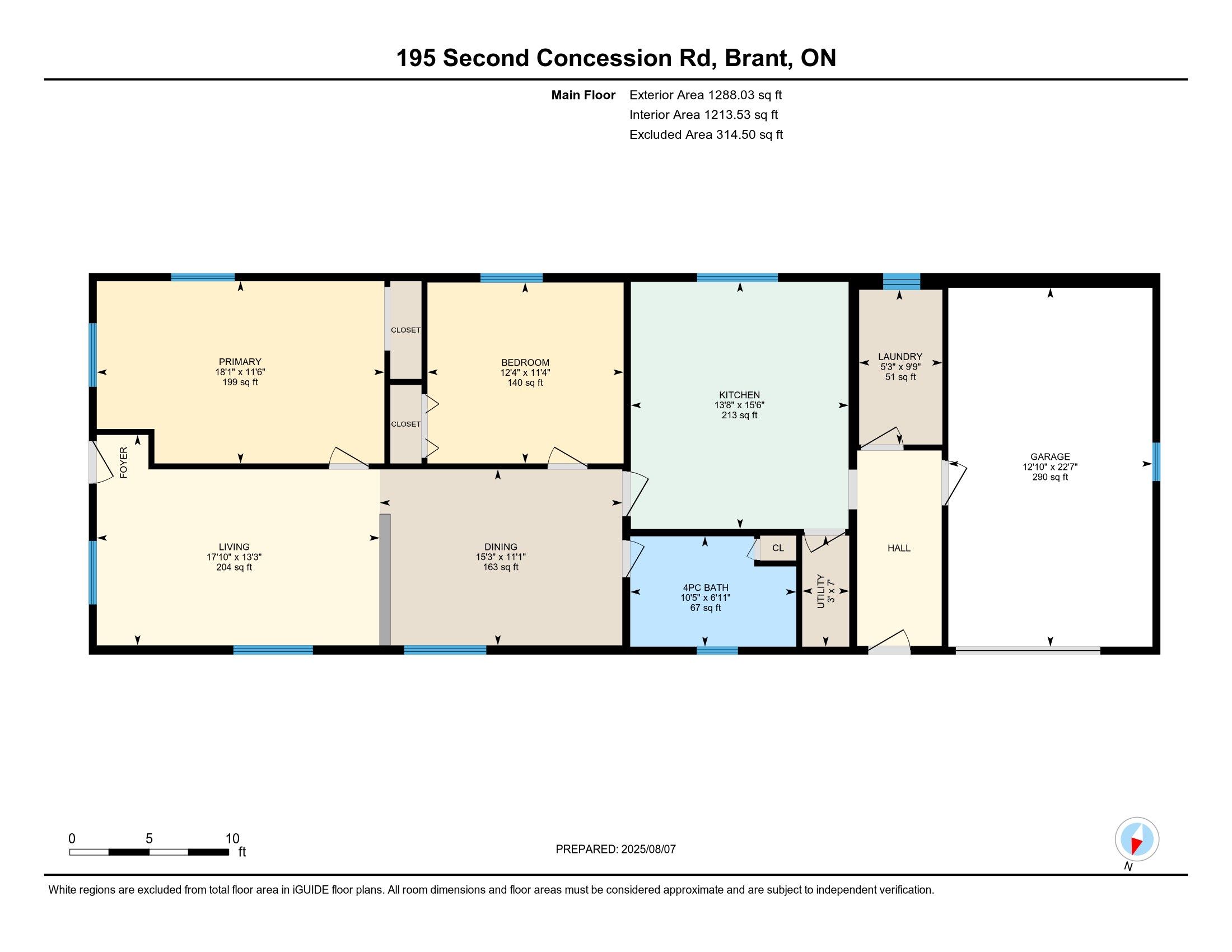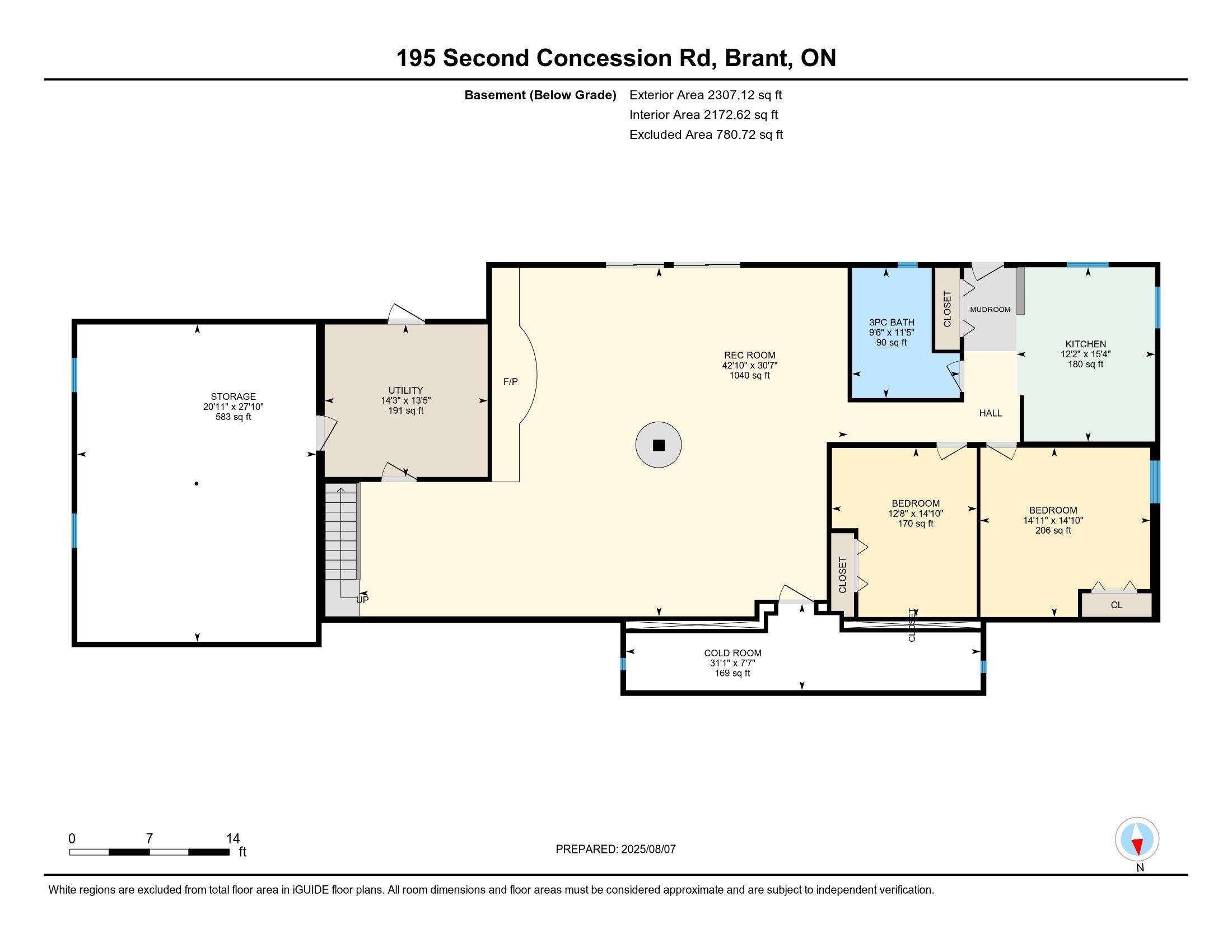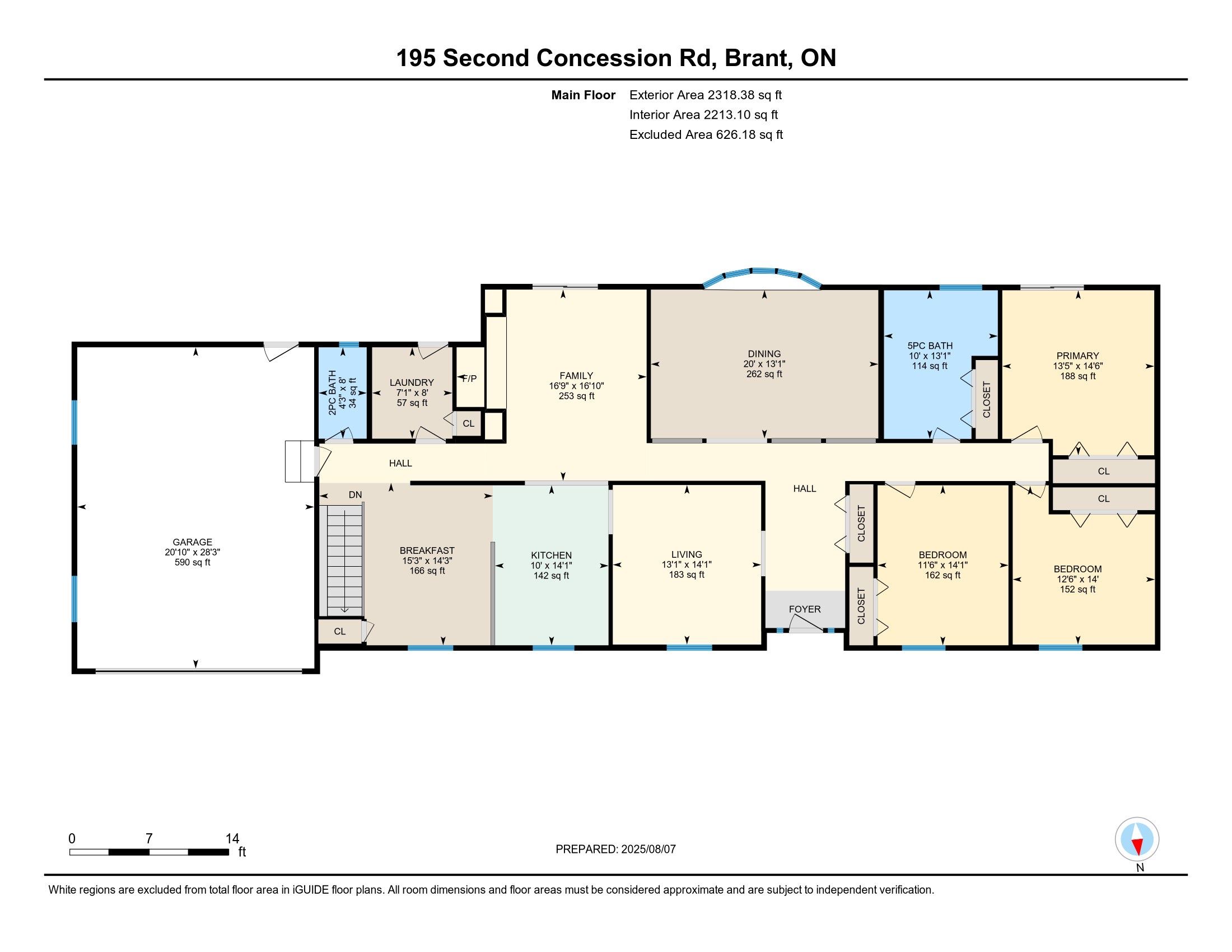$9,315,000
195 Second Concession Road, Brant, ON N0J 1V0
Burford, Brant,
 Properties with this icon are courtesy of
TRREB.
Properties with this icon are courtesy of
TRREB.![]()
An investment combined with a lifestyle. This well-maintained 205 +/- acre farm features 175 +/- workable acres of sandy/sandy loam soil suitable for a wide range of crops, including grains, edible beans, tobacco, melons, cabbage, and ginseng (not previously grown). An irrigation pond services the field with two hookup points along the main laneway. The property includes a solid brick home built in 1985 with a full raised walkout basement and second kitchenideal for extended family or rental use. The home offers 3+1 bedrooms, 2+1 bathrooms and ample living space. Down the main driveway is a 112'x50' concrete floor shed with a 30'x36' shop insulated with heat and convertible into a cooler for crop storage. Behind the shop are living quarters with a bathroom, kitchen and living area, and an upstairs bathroom. Across the driveway is a 110'x50' concrete floor barn. To start plants, there is a 200'x40' greenhouse with water and a natural gas furnace. Scenic ponds and thoughtful landscaping add natural beauty to the outdoor area. Additional income potential with a separate 2-bedroom, 1-bathroom bunkhouse currently being rented. Excellent opportunity for farming, investment, or multi-generational living with revenue options. Serviced by natural gas and fibre optics are currently being installed. More photos and information are available.
- HoldoverDays: 120
- Property Type: Commercial
- Property Sub Type: Farm
- Directions: From 403 take exit 16 towards Middletown Line Rd. Turn left onto Middletown Line Rd. Turn right onto Second Conc. Rd; property will be on the right.
- Tax Year: 2025
- Cooling: Yes
- HeatType: Gas Forced Air Closed
- Sewer: Septic
- Building Area Total: 205.75
- Building Area Units: Acres
- Parcel Number: 320100036
- LotSizeUnits: Feet
- LotDepth: 4339.53
- LotWidth: 1432.6
| School Name | Type | Grades | Catchment | Distance |
|---|---|---|---|---|
| {{ item.school_type }} | {{ item.school_grades }} | {{ item.is_catchment? 'In Catchment': '' }} | {{ item.distance }} |

