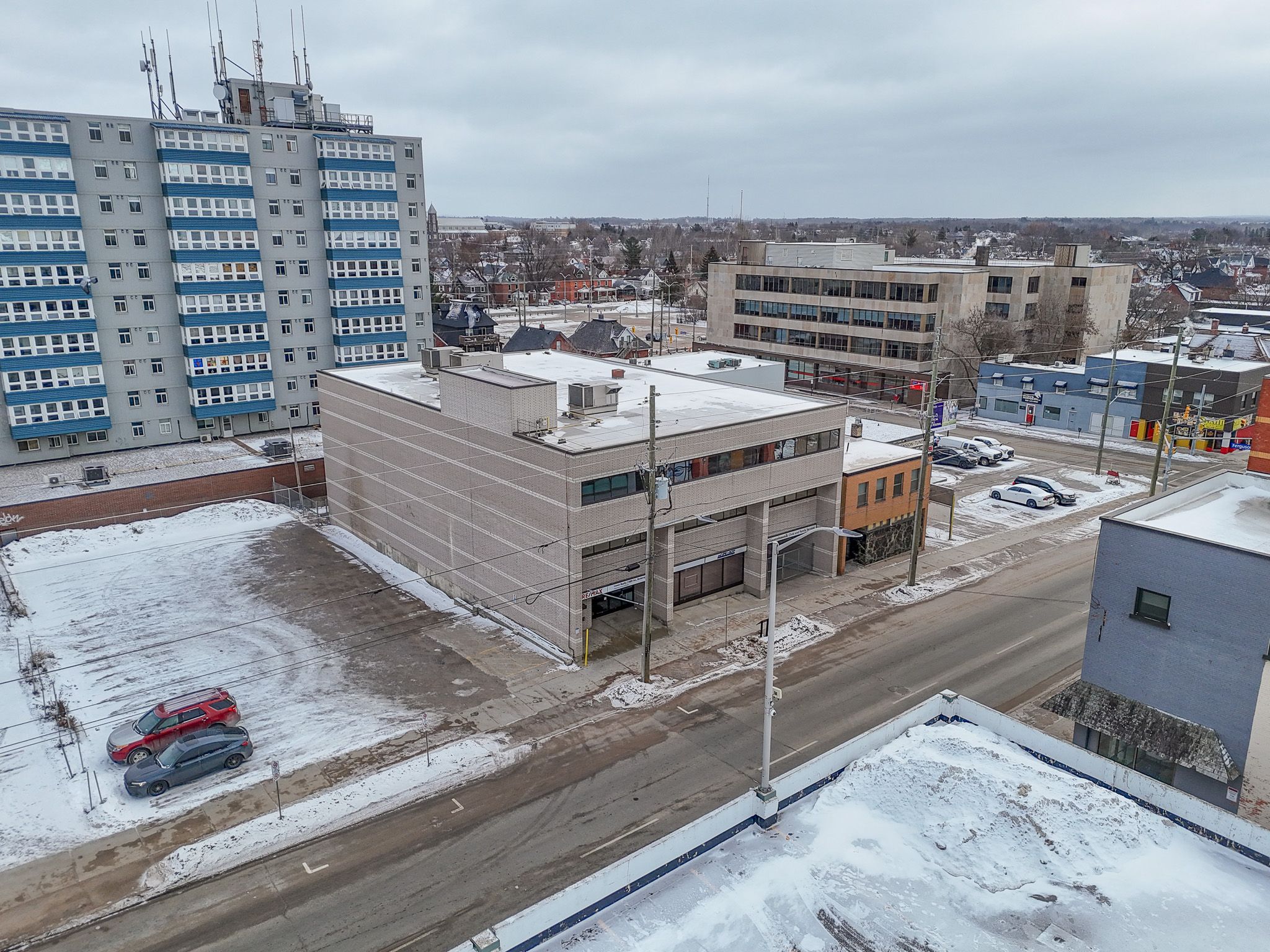$2,195,000
128-134 McIntyre Street, North Bay, ON P1B 2Y6
Central, North Bay,


















































 Properties with this icon are courtesy of
TRREB.
Properties with this icon are courtesy of
TRREB.![]()
A rare opportunity to expand your horizons into a well maintained building downtown with plenty of other leases in place to help you build equity and wealth in business as a downtown North Bay building owner. 128 McIntyre Street West is a stunning 3-story gem nestled in the heart of Downtown North Bay with its own supersized, parking lot adjacent to the building, and underground parking garage (45 spaces altogether, something hard to come by in the downtown core). This modern professional brick building stands tall, boasting a 75% occupancy rate and a reputation for meticulous maintenance. Accessibility is a key highlight of this property - with no steps up from the street, you can seamlessly access the building and take advantage of the convenience of the main level or use of the the monthly serviced elevator to the other levels. Enjoy an abundance of options with leasing out the last vacant suite on the second floor (currently up for Lease as well), an open concept space with a huge bank of windows, or move your own business into this unit and start owning today with the cash flow from the other units. This building is more than just a space; it's a step into our investment of a downtown that is being revitalized and is gaining momentum. An investment in your future, and setting yourself up for retirement. This building has a recent fire inspection, has had numerous upgrades over time, and is turn key!
- HoldoverDays: 60
- Property Type: Commercial
- Property Sub Type: Office
- GarageType: Underground
- Directions: McIntyre St. W between Ferguson and Fraser
- Tax Year: 2025
- ParkingSpaces: 45
- Cooling: Yes
- HeatType: Baseboard
- Sewer: Sanitary+Storm
- Building Area Total: 19500
- Building Area Units: Square Feet
- Parcel Number: 491640200
- LotSizeUnits: Feet
- LotDepth: 132.25
- LotWidth: 132.2
| School Name | Type | Grades | Catchment | Distance |
|---|---|---|---|---|
| {{ item.school_type }} | {{ item.school_grades }} | {{ item.is_catchment? 'In Catchment': '' }} | {{ item.distance }} |



























































