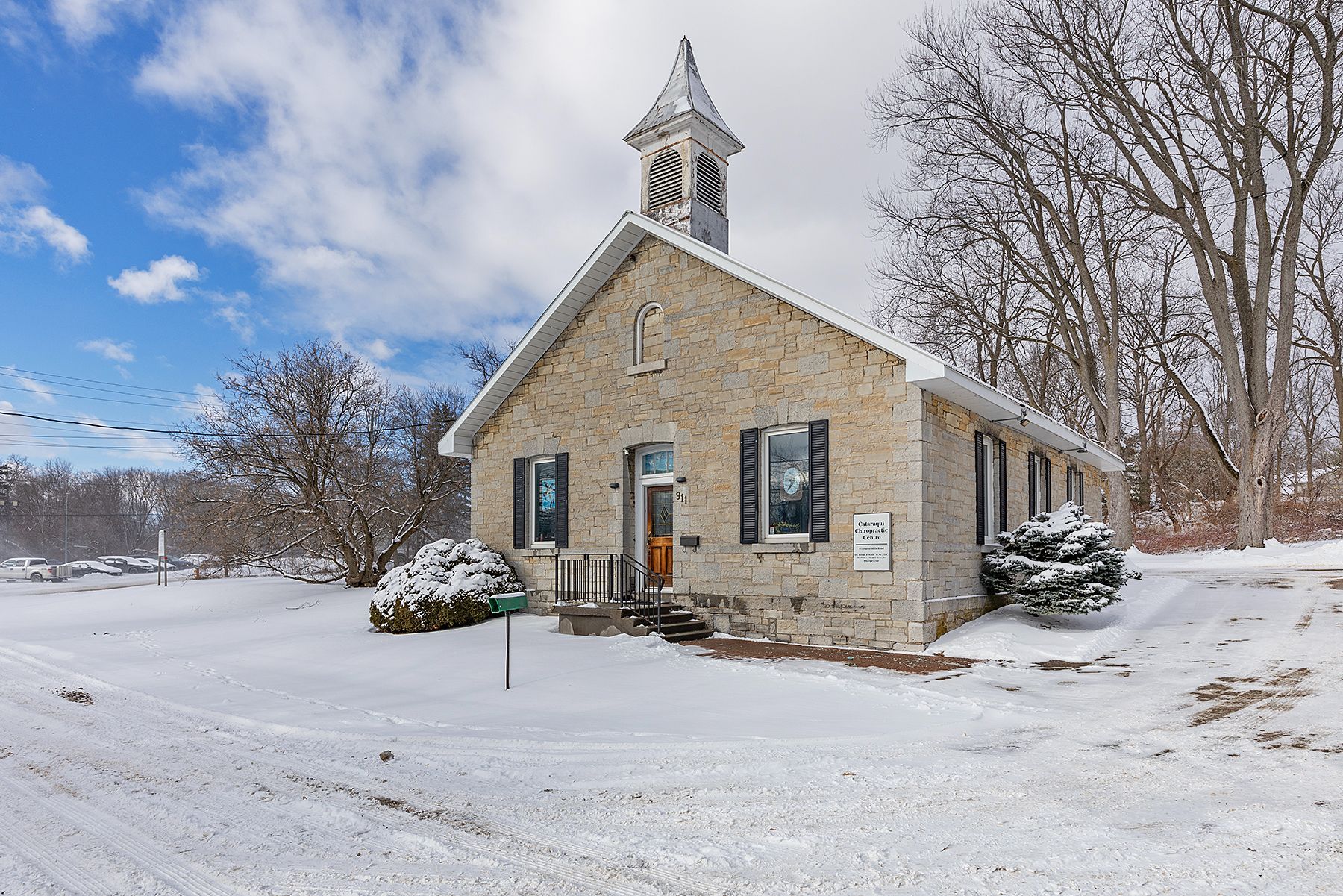$895,000
911 Purdy Mills Road, Kingston, ON K7M 3N1
25 - West of Sir John A. Blvd, Kingston,


 Properties with this icon are courtesy of
TRREB.
Properties with this icon are courtesy of
TRREB.![]()
Central Location: Positioned at the intersection of three major arterial roads (John Counter Blvd, Princess Street, Taylor Kidd Blvd) offering excellent accessibility from all parts of Kingston. Excellent Accessibility - Ample on-site parking, wheelchair accessibility, and multiple Kingston Transit routes with stops within 200 meters. Well Maintained - Former Cataraqui Public School (circa 1869) expertly preserved and transformed into modern professional office space. Features include durable steel roof and updated mechanical systems (2012-2022).Versatile Layout - Currently configured with lobby, reception area, 5 Examination Rooms, +/- 450 sf board room, executive offices, kitchenette, and 2-PC washroom. The interior is demised using drywall construction offering adaptability for alternative designs and professional uses. Superior Demographics Located in Kingston's rapidly growing north end, with Homesteads multi-phase apartment complex (1,200+ units) and an estimated 22,000+ residents in the immediate service area. Versatile Commercial Zoning - CA (Commercial Arterial) zoning permits a variety of professional and medical office uses.
- HoldoverDays: 180
- Property Type: Commercial
- Property Sub Type: Office
- Tax Year: 2024
- Cooling: Yes
- HeatType: Gas Forced Air Closed
- Sewer: Septic
- Building Area Total: 2218
- Building Area Units: Square Feet
- Parcel Number: 360820072
- LotSizeUnits: Feet
- LotDepth: 181.15
- LotWidth: 146.53
| School Name | Type | Grades | Catchment | Distance |
|---|---|---|---|---|
| {{ item.school_type }} | {{ item.school_grades }} | {{ item.is_catchment? 'In Catchment': '' }} | {{ item.distance }} |



