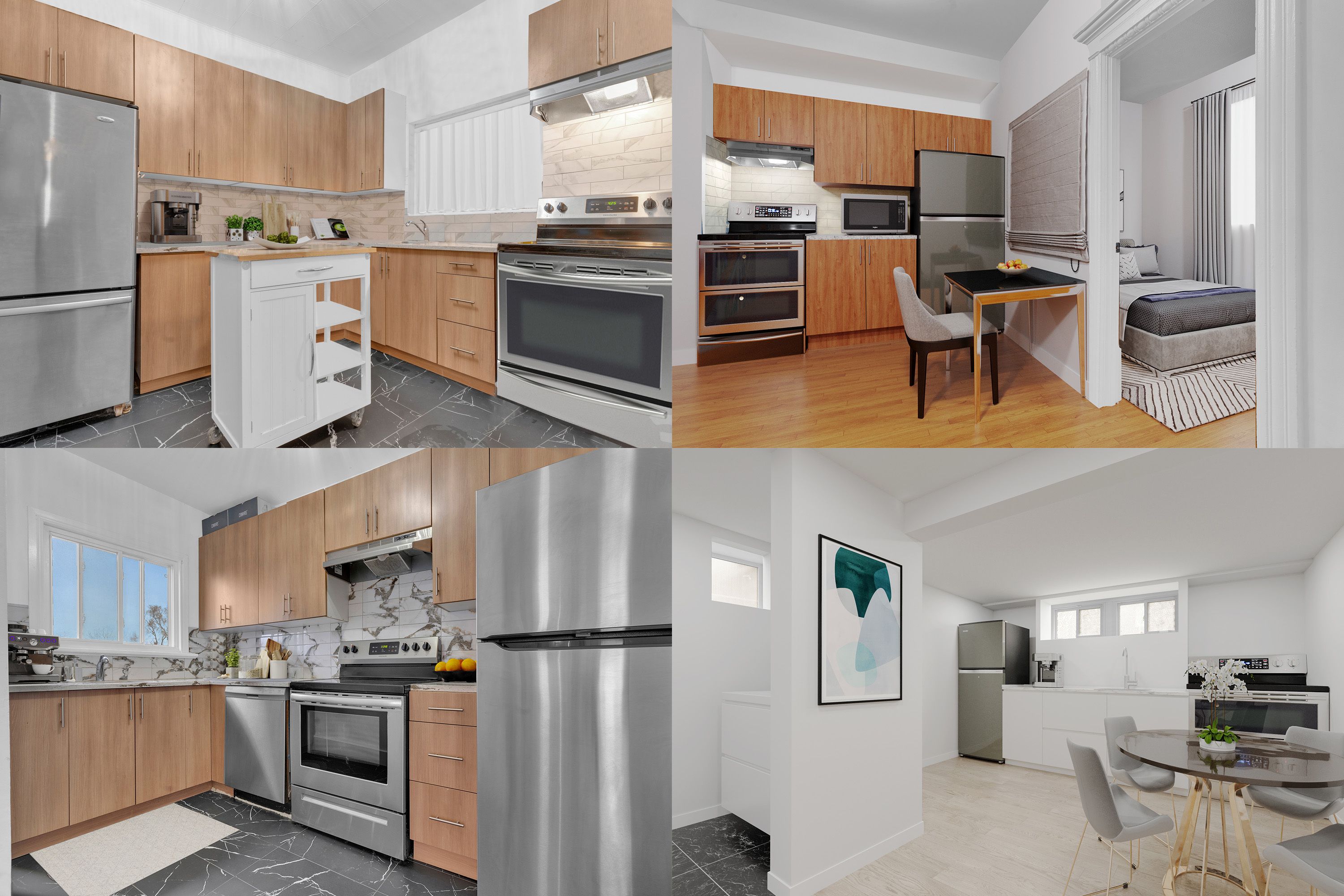$1,150,000
152 Terrace Hill Street, Brantford, ON N3R 1G6
, Brantford,



























 Properties with this icon are courtesy of
TRREB.
Properties with this icon are courtesy of
TRREB.![]()
RENOVATED FOURPLEX on DEEP LOT & DETACHED 2.5 CAR GARAGE. Market Rents with 6% Cap rate. Tenants pay Heat & Hydro, Landlord pays water only. NEW Interiors, Electrical, Plumbing, Heating, & Kitchens, Flooring, Appliances (including washers and dryers). Turnovers would simply be a clean and fresh paint. Approx $220k in upgrades. Welcome to 152 Terrace Hill Street, North Ward, Brantford. This property, meticulously renovated, offers a lucrative investment opportunity. With potential for a 5th unit addition and existing plans, it features 3-1 bedroom and 1-2 bedroom units, each self-contained with tenants handling expenses except water, ensuring robust cash flow. Recent upgrades include individual hot water tanks, heating systems, stainless steel appliances, washers/dryers, and basement waterproofing. A detached 2-1/2 car garage adds rental potential. Ideal for savvy investors seeking a turnkey property in a thriving rental market. Situated near hospitals, schools, university, shopping, parks, and bus routes, plus easy access to HWY 403, ideal for commuters. **EXTRAS** Situated near hospitals, schools, university, shopping, parks, and bus routes, plus easy access to HWY 403,ideal for commuters.
- HoldoverDays: 90
- Property Type: Commercial
- Property Sub Type: Investment
- GarageType: Single Detached
- Tax Year: 2023
- Cooling: Yes
- HeatType: Other
- Building Area Total: 2115
- Building Area Units: Square Feet
- Parcel Number: 321610137
- LotSizeUnits: Feet
- LotDepth: 188.08
- LotWidth: 41.72
| School Name | Type | Grades | Catchment | Distance |
|---|---|---|---|---|
| {{ item.school_type }} | {{ item.school_grades }} | {{ item.is_catchment? 'In Catchment': '' }} | {{ item.distance }} |




























