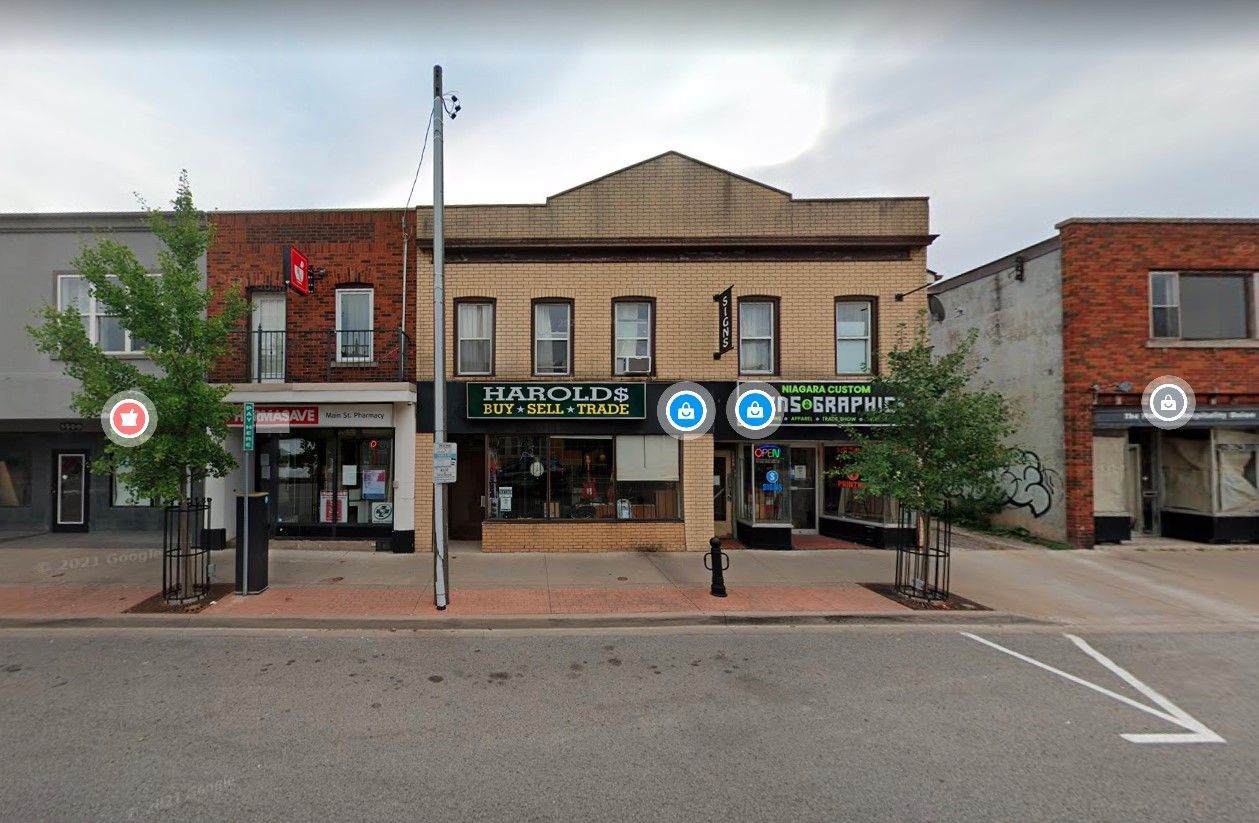$1,549,999
5908 Main Street, Niagara Falls, ON L2G 5Z8
216 - Dorchester, Niagara Falls,









 Properties with this icon are courtesy of
TRREB.
Properties with this icon are courtesy of
TRREB.![]()
Address: 5906-5908 Main St - Located In The Heart of Niagara Falls' Tourist Area. Mixed Use Commercial and Residential Building For Sale, Boasting 5,500-5, 700sqFt, 2-Storey, Well-Maintained & Well-Tenanted Complex. Feat 3 Ground Floor Commercial Units (2 In Front and 1 In Rear) ; 2 Second Floor Residential Units, 2 Entrances Front & Rear (Both 2 Bedroom + Den) Including Private Roof Top Oversized Balconies. Freestanding Double Garage At Rear of Property w/ Additional Private Parking. All Units Occupied W/Long Term, Qualified Tenants - Financials & Property Surveys Available. A Redevelopment Opportunity Adjacent To New Niagara Falls Exchange - NFX - Farmer's Market and Cultural Hub, Niagara Falls History Museum &Municipal Parking Lot (i.e., Directly Behind Property) . Prime Location, Close To U.S Border, on Public Transit Route Approx. 1.2Kms to QEW Highway. **EXTRAS** Unfinished Bsmt. 5908 Commercial Sign Store: Forced Air, AC. Residential: Boiler, Radiator Heat Off Main Boiler - NO A/C. 5906 Commercial Pawn Store: Boiler, AC. Residential: Boiler, Electric Heat Off Main Boiler.
- HoldoverDays: 120
- Property Type: Commercial
- Property Sub Type: Commercial Retail
- GarageType: Double Detached
- Tax Year: 2024
- ParkingSpaces: 4
- Cooling: Partial
- HeatType: Other
- Sewer: Sanitary
- Building Area Total: 5500
- Building Area Units: Square Feet
- LotSizeUnits: Feet
- LotDepth: 177.5
- LotWidth: 41.74
| School Name | Type | Grades | Catchment | Distance |
|---|---|---|---|---|
| {{ item.school_type }} | {{ item.school_grades }} | {{ item.is_catchment? 'In Catchment': '' }} | {{ item.distance }} |










