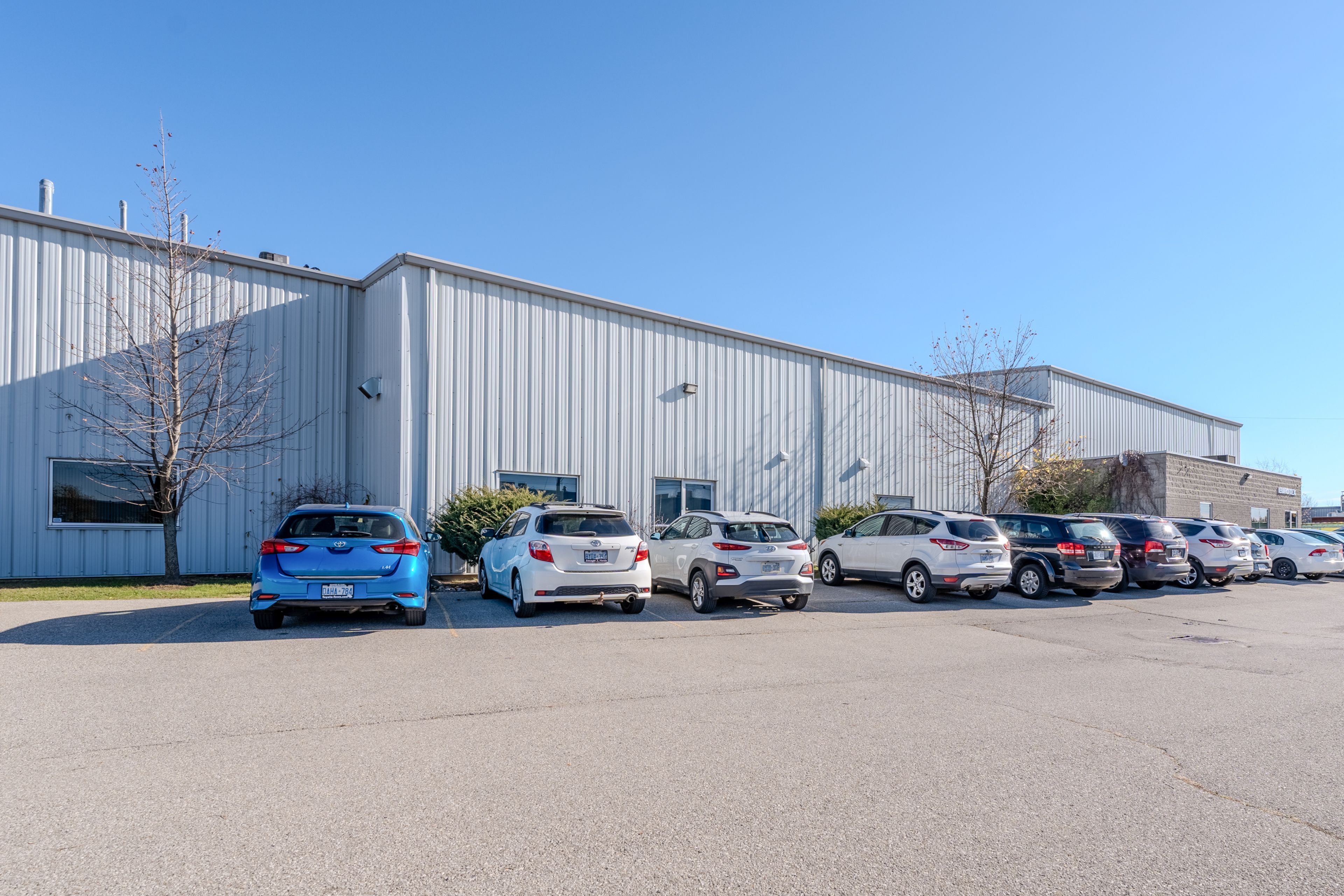$10
#2 - 122 Middleton Street, Brantford, ON N3S 7V7
, Brantford,
0
|
0
|
5,320 sq.ft.
|













 Properties with this icon are courtesy of
TRREB.
Properties with this icon are courtesy of
TRREB.![]()
Multi-unit modern industrial building, located close to Hwy 403 in Brantford's Braneida Industrial subdivision. Very clean building, clear span, clear height 18'1" at eaves, 20'1" at peak. Power - 3 phase power, 600 volt. 2pc washroom, no offices. 1 drive-in doors 12 x 14, paved parking for both employee and shipping, warehouse is fully air conditioned.
Property Info
MLS®:
X10426593
Listing Courtesy of
RE/MAX TWIN CITY REALTY INC.
Floor Space
5320 5320
Last Updated
2024-11-15
Property Type
Commerece
Listed Price
$10
More Details
Water Supply
Municipal
Summary
- HoldoverDays: 180
- Property Type: Commercial
- Property Sub Type: Industrial
- Tax Year: 2024
Location and General Information
Taxes and HOA Information
Interior and Exterior Features
- Cooling: Yes
- HeatType: Other
Interior Features
Property
- Building Area Total: 5320
- Building Area Units: Square Feet
- Parcel Number: 322810207
- LotSizeUnits: Feet
Property and Assessments
Lot Information
Sold History
MAP & Nearby Facilities
(The data is not provided by TRREB)
Map
Nearby Facilities
Public Transit ({{ nearByFacilities.transits? nearByFacilities.transits.length:0 }})
SuperMarket ({{ nearByFacilities.supermarkets? nearByFacilities.supermarkets.length:0 }})
Hospital ({{ nearByFacilities.hospitals? nearByFacilities.hospitals.length:0 }})
Other ({{ nearByFacilities.pois? nearByFacilities.pois.length:0 }})
School Catchments
| School Name | Type | Grades | Catchment | Distance |
|---|---|---|---|---|
| {{ item.school_type }} | {{ item.school_grades }} | {{ item.is_catchment? 'In Catchment': '' }} | {{ item.distance }} |
Nearby Similar Active listings
Nearby Price Reduced listings














