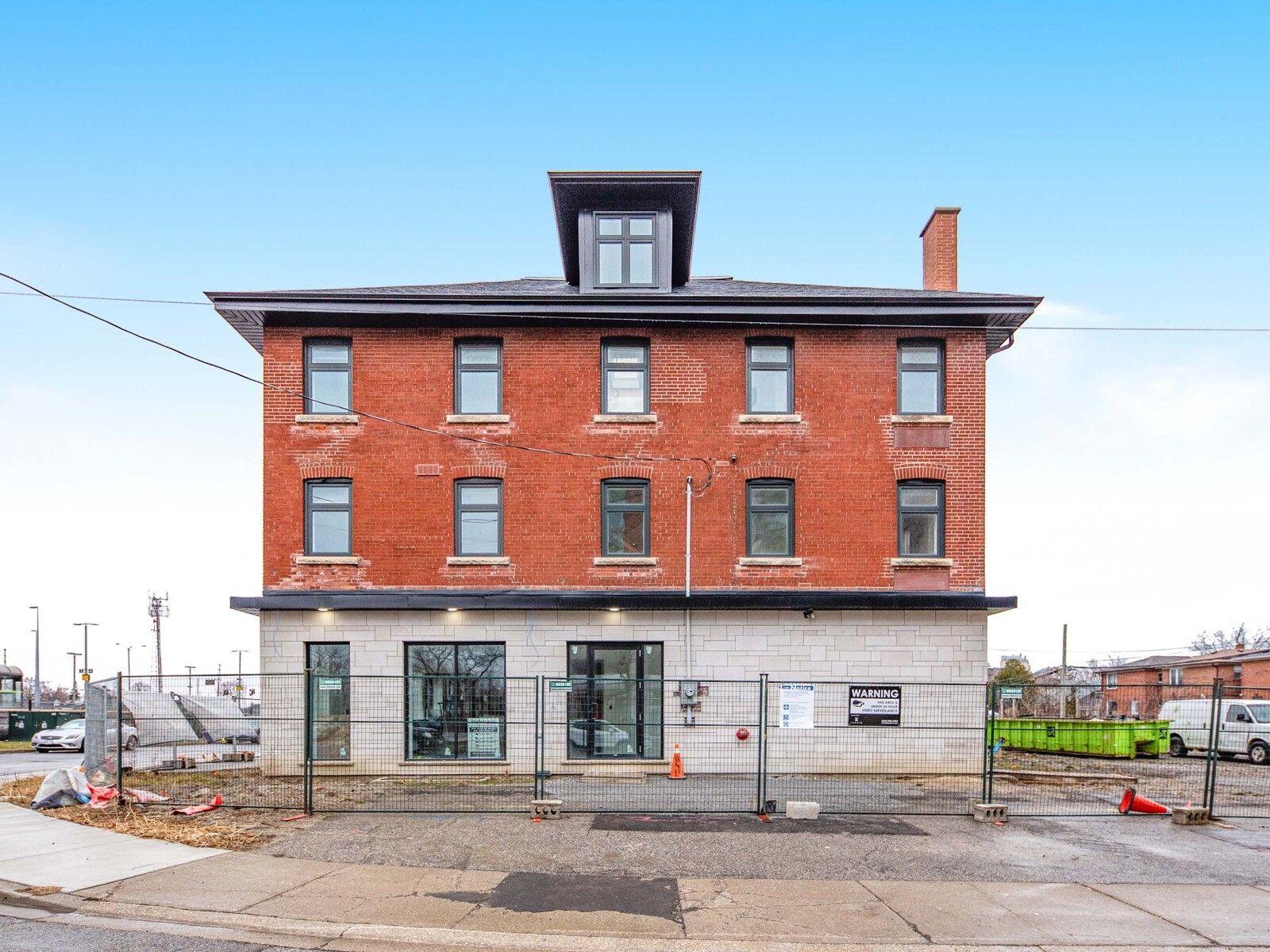$9,620,000
1 Blue Goose Street, Toronto W06, ON M8V 2R5
Mimico, Toronto,
 Properties with this icon are courtesy of
TRREB.
Properties with this icon are courtesy of
TRREB.![]()
Introducing 1 Blue Goose Street Power of Sale Opportunity in the Heart of Mimico. A unique chance to own a piece of Torontohistory on a 25,000 sq. ft. site, featuring a fully renovated heritage building nearing completion. The building includes approximately 5,000 sq.ft. of ground floor and lower level commercial space, ideal for a microbrewery, restaurant, or retail use, plus 18 brand-new residential rentalunits (bachelor and 1-bed) across the upper three floors. Construction is 90% complete and in the finishing stages. Located directly acrossfrom the Mimico GO Station, offering exceptional exposure and transit connectivity. The rear lot has approvals in place for 12 townhomes,with preliminary steps taken toward a mid rise condo development. Whether you're a developer, investor, or visionary entrepreneur, 1 BlueGoose Street presents the ideal canvas to shape Etobicoke's next iconic urban village blending historical charm, transit accessibility, and smartdensity in one dynamic package. Sold as-is, where-is.
- HoldoverDays: 90
- Property Type: Commercial
- Property Sub Type: Investment
- GarageType: None
- Directions: Royal York & Evans
- Tax Year: 2024
- Cooling: No
- HeatType: None
- Sewer: Sanitary+Storm
- Building Area Total: 24143
- Building Area Units: Square Feet
- Parcel Number: 076170053
- LotSizeUnits: Feet
- LotDepth: 198
- LotWidth: 119.5
| School Name | Type | Grades | Catchment | Distance |
|---|---|---|---|---|
| {{ item.school_type }} | {{ item.school_grades }} | {{ item.is_catchment? 'In Catchment': '' }} | {{ item.distance }} |


