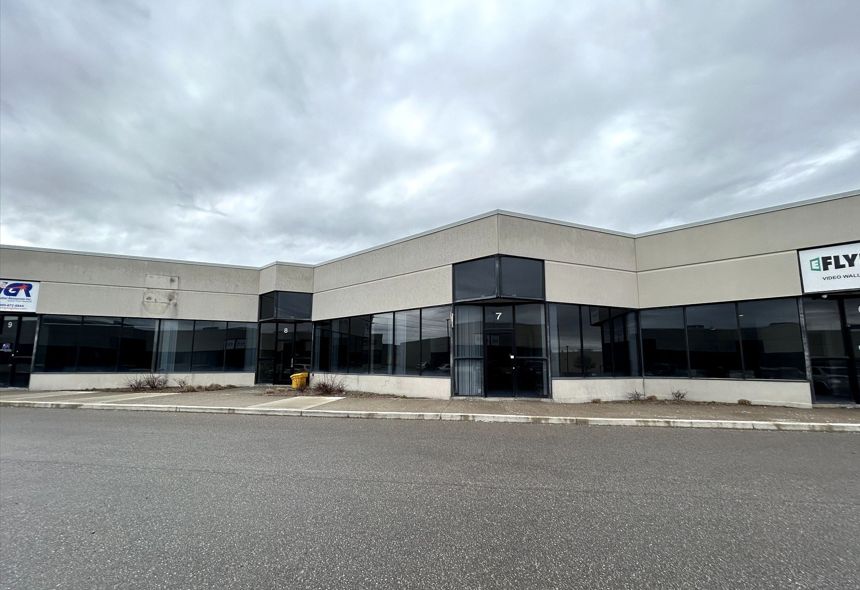$5,500
#7-8 - 2660 Meadowvale Boulevard, Mississauga, ON L5N 6M6
Meadowvale Business Park, Mississauga,












 Properties with this icon are courtesy of
TRREB.
Properties with this icon are courtesy of
TRREB.![]()
Elevate your business with this prime 2,475 sq. ft of Office Space located at Meadowvale Industrial Condominiums nestled within the prestigious Meadowvale Business Park, home to numerous prominent businesses and industries. This office has a well-appointed space and is ideal for businesses seeking a professional and functional workspace ready for immediate use with excellent street exposure. The office features 3 independent big offices, One huge boardroom / training room which could also be used to store products, A very big Cafeteria/Lunch Space which could be used or converted into work space . Reception Area with Ample open space to Design or install Office Desks or Cubicles, Two private washrooms providing a well-rounded setup for various business needs. The office space includes large windows with plenty of sunlight exposure, providing a bright and welcoming environment. Conveniently located near Highways 401 and 407 this space offers excellent accessibility for employees and clients. Positioned within a thriving business hub, this is a prime opportunity to establish your business in one of Mississauga's most sought-after commercial locations with access to amenities such as retail shops and restaurants. Tenant pays 30 % of the Total Utilities Bill , 70% to be paid by Landlord who Occupies the Industrial Portion on the space for storage . Tenant will have there own Privacy and entrance. Total Unit size is 6183 sqft , Office Portion is 2473 , Industrial Portion is 3710 Sqft. Landlord Shall Paint The Space before occupancy .
- HoldoverDays: 90
- Property Type: Commercial
- Property Sub Type: Office
- GarageType: Outside/Surface
- Directions: Conveniently located near Highways 401 and 407
- Tax Year: 2025
- WashroomsType1: 2
- Cooling: Yes
- HeatType: Gas Forced Air Open
- Sewer: Sanitary+Storm Available
- Building Area Total: 2473
- Building Area Units: Square Feet
- LotSizeUnits: Feet
| School Name | Type | Grades | Catchment | Distance |
|---|---|---|---|---|
| {{ item.school_type }} | {{ item.school_grades }} | {{ item.is_catchment? 'In Catchment': '' }} | {{ item.distance }} |













