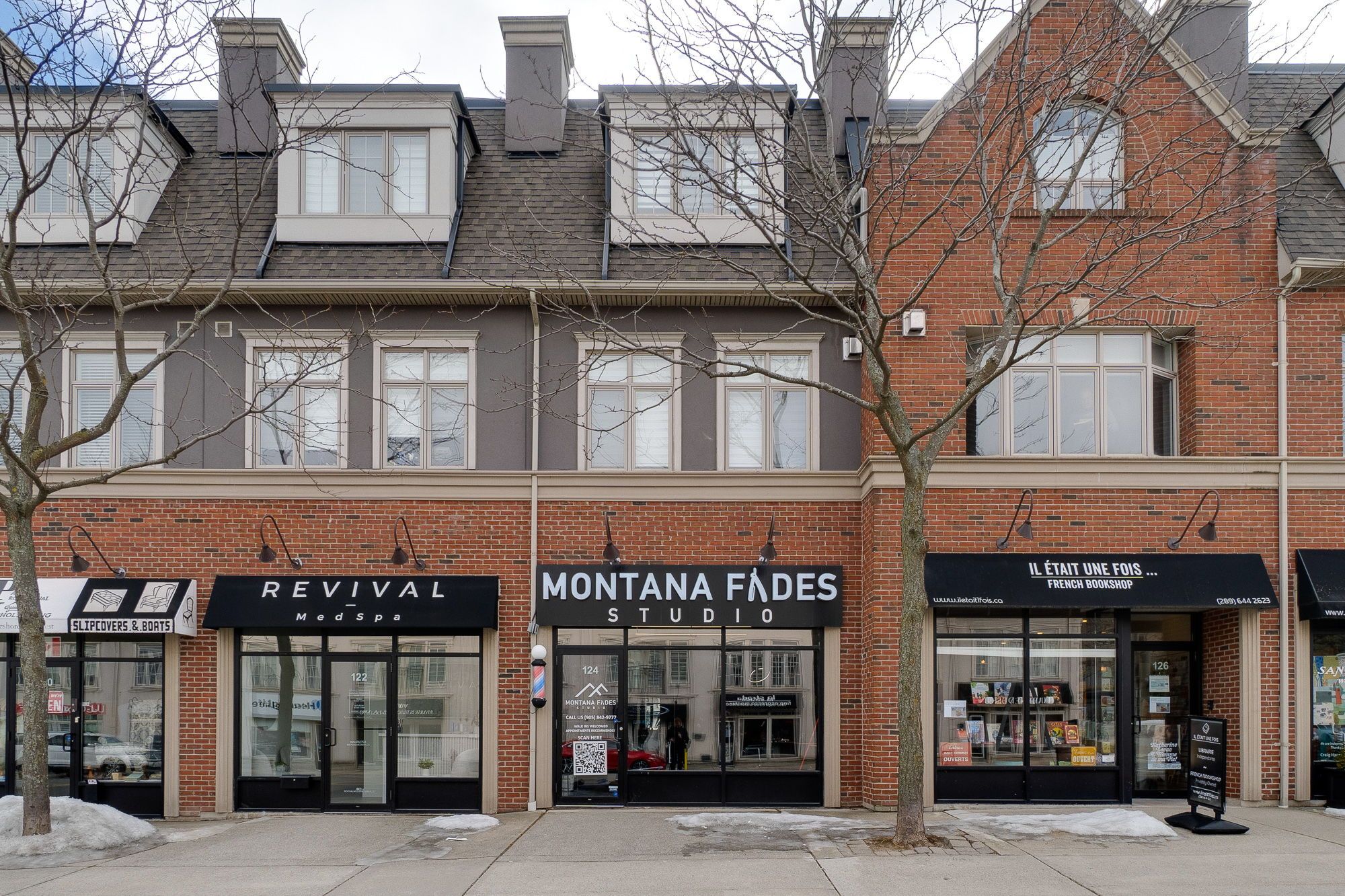$2,150,000
124 Lakeshore Road, Oakville, ON L6K 1E3
1002 - CO Central, Oakville,









































 Properties with this icon are courtesy of
TRREB.
Properties with this icon are courtesy of
TRREB.![]()
This stunning executive Live/Work townhome in the heart of Downtown Oakville offers approximately 2,350sq ft of finished living space plus a finished basement with 2-piece washroom, and 525 sq.ft of commercial fronting Lakeshore Road, Ideally situated within walking distance to the Lake. Convenient shops all around including Fortinos. Beautiful hardwood floor on 2nd and 3rd level, large kitchen with granite island, Stainless Steel appliances, and good size dining room. Beautiful living room with fireplace, and wet bar. Large second floor laundry room with walk-in pantry. The primary bedroom has a walk-in closet and ensuite bath. The second bedroom is also very spacious with two closets and and ensuite, perfect for guests! The double rooftop patio has a barbecue gas hook up, on the south side of the terrace there is a spacious sitting area! Single car garage with main floor entry. Additional parking space in driveway. HST may be applicable on the commercial portion, buyer to verify HST implications on commercial unit. Commercial unit has a Tenant with Barber Shop, please make offer conditional upon viewing commercial space, please be respectful to retail tenant and do not enter their premises.*Please refer to the residential listing MLS for complete details on the residential townhouse unit 99 Brant Street unit 7
- HoldoverDays: 30
- Property Type: Commercial
- Property Sub Type: Store W Apt/Office
- GarageType: Other
- Directions: Lakeshore and Brant St
- Tax Year: 2025
- ParkingSpaces: 2
- WashroomsType1: 1
- Cooling: Yes
- HeatType: Gas Forced Air Open
- Sewer: Sanitary+Storm
- Building Area Total: 2350
- Building Area Units: Square Feet
- Parcel Number: 258120001
- LotSizeUnits: Feet
- LotWidth: 16.7
| School Name | Type | Grades | Catchment | Distance |
|---|---|---|---|---|
| {{ item.school_type }} | {{ item.school_grades }} | {{ item.is_catchment? 'In Catchment': '' }} | {{ item.distance }} |










































