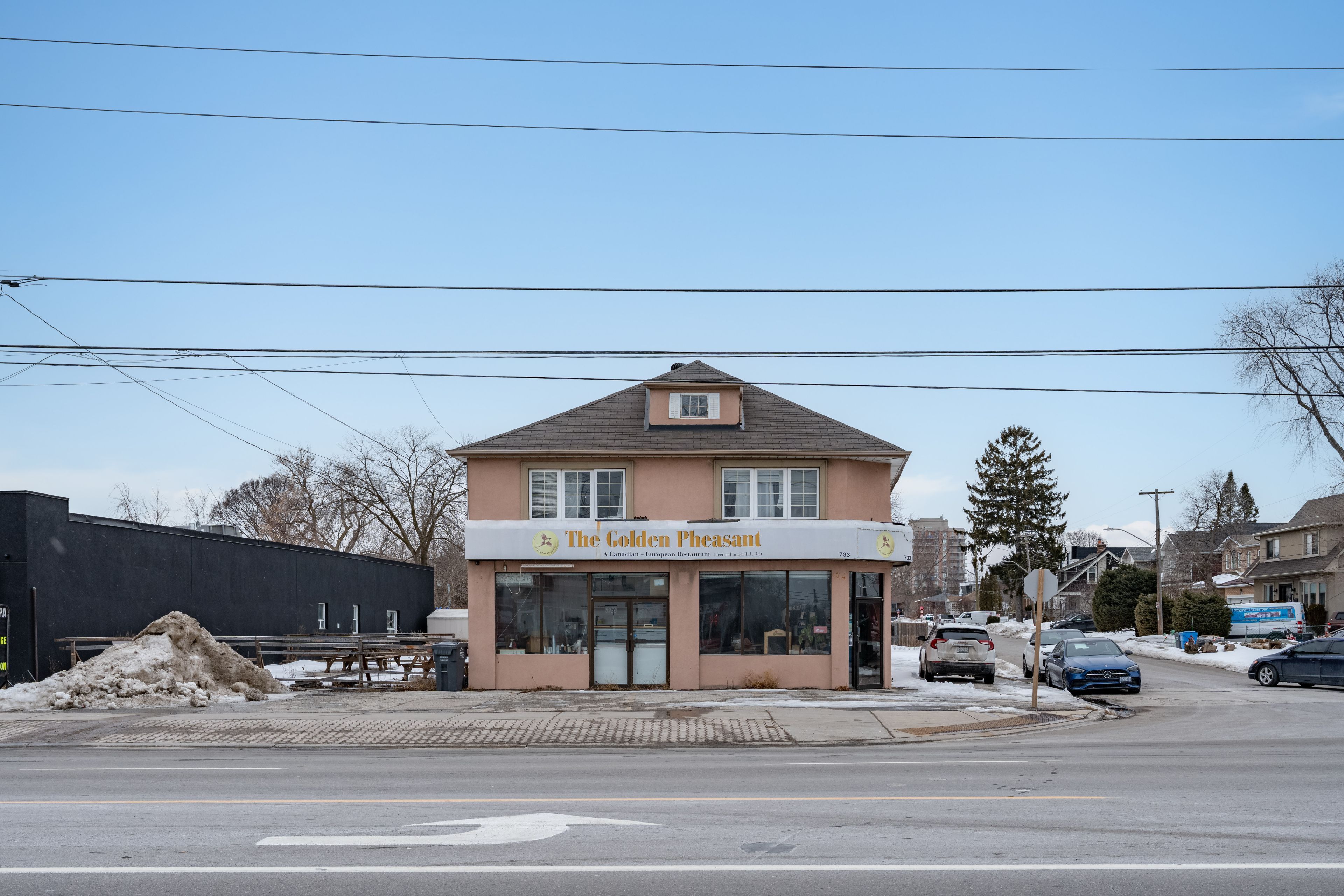$3,800,000
733-735 Lakeshore Road, Mississauga, ON L5G 1J7
Lakeview, Mississauga,






 Properties with this icon are courtesy of
TRREB.
Properties with this icon are courtesy of
TRREB.![]()
A prime opportunity awaits in the desirable Lakeview community of Mississauga! This versatile zoned property, situated on a generous 66x162 lot, presents a wealth of possibilities for builders, investors, and end users. The main level is currently designed as a restaurant, featuring a bar, kitchen, and seating area ready for your reimagining. Get creative in this space, and transform it to match your business endeavors! The bar area could be transformed into a trendy social hub, while the spacious kitchen is equipped to support various food service concepts. Beyond restaurant use, the main floor's layout lends itself to a range of possibilities. Consider repurposing the space into a boutique retail shop, a co-working space, or an event venue. Its high-traffic location along Lakeshore Rd E provides excellent visibility and foot traffic for various commercial ventures. Upstairs, two spacious 3-bedroom apartments offer a lucrative rental income opportunity, each with its own closet, kitchen and 4-piece bath. This space is ideal for consistent monthly income, whether you choose to lease long-term or short term. This property is primed for commercial and mixed-use opportunities. The flexibility of the space makes it a strategic investment in a high-demand area, whether you envision a thriving restaurant or a complete redevelopment.
- HoldoverDays: 90
- Property Type: Commercial
- Property Sub Type: Commercial Retail
- GarageType: Outside/Surface
- Directions: From Cawthra Rd, head south towards S Service Rd, then left on Ebony Ave, and right onto West Ave; property will be on the right.
- Tax Year: 2025
- WashroomsType1: 4
- Cooling: Yes
- HeatType: Gas Forced Air Open
- Building Area Total: 3107.21
- Building Area Units: Square Feet
- Parcel Number: 134740144
- LotSizeUnits: Feet
- LotDepth: 162.15
- LotWidth: 66
| School Name | Type | Grades | Catchment | Distance |
|---|---|---|---|---|
| {{ item.school_type }} | {{ item.school_grades }} | {{ item.is_catchment? 'In Catchment': '' }} | {{ item.distance }} |







