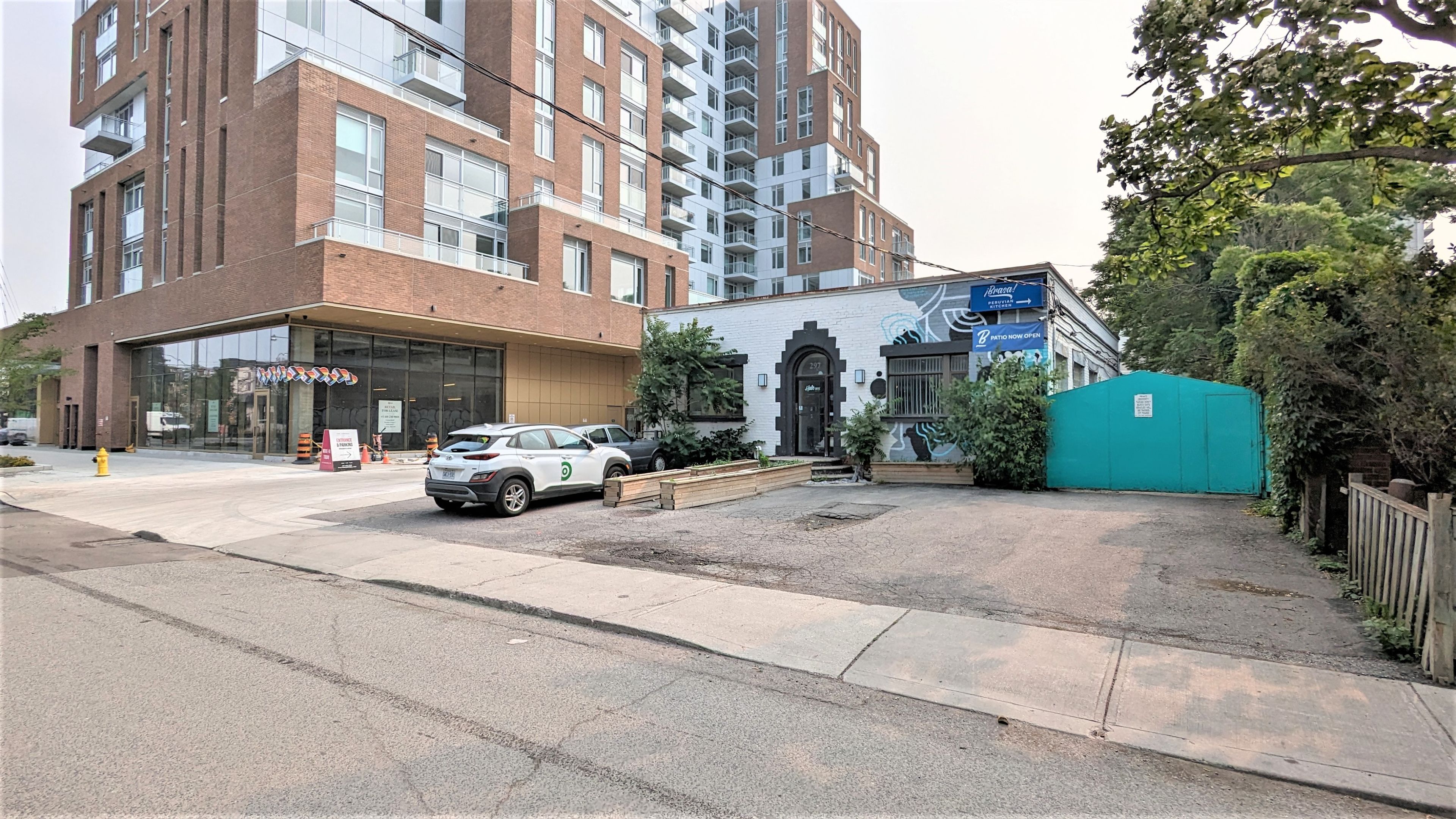$5,499,000
297 Campbell Avenue, Toronto, ON M6P 3V7
Dovercourt-Wallace Emerson-Junction, Toronto,









 Properties with this icon are courtesy of
TRREB.
Properties with this icon are courtesy of
TRREB.![]()
Amazing opportunity for investors, users, and developers - Discover an incredible opportunity in the heart of a vibrant and rapidly gentrifying neighbourhood. This industrial property offers immense potential for a range of buyers. For the owner, this building provides endless possibilities with approximately 1,891 square feet of office space, 4,947 square feet of industrial space, and a basement with its own entrance offering an additional 1,891 square feet. For the investor, this property delivers stable income, and for the developer, your creativity can yield great dividends. Other features include boulevard parking at the front of the property and a long driveway on the south side leading to a drive-in door at the rear of the industrial space. Situated on a generous lot measuring approximately 50 feet by 190 feet, this property encompasses 9,500 square feet of prime real estate. Its strategic location offers excellent visibility and accessibility, capitalizing on the neighbourhood's rapid growth and urban rejuvenation. Conveniently located next to a brand-new residential high-rise in Toronto's Campbell Avenue and Dupont area, this property is just steps from public transportation and so much more. Whether you are a business owner searching for an ideal space or an investor or a developer seeking a lucrative investment opportunity, this property offers exceptional potential.
- HoldoverDays: 90
- Property Type: Commercial
- Property Sub Type: Industrial
- GarageType: Boulevard
- Tax Year: 2024
- ParkingSpaces: 5
- WashroomsType1: 3
- Cooling: Partial
- HeatType: Gas Forced Air Closed
- Sewer: Sanitary
- Building Area Total: 6838
- Building Area Units: Square Feet
- Parcel Number: 213290139
- LotSizeUnits: Feet
- LotDepth: 189.98
- LotWidth: 50
| School Name | Type | Grades | Catchment | Distance |
|---|---|---|---|---|
| {{ item.school_type }} | {{ item.school_grades }} | {{ item.is_catchment? 'In Catchment': '' }} | {{ item.distance }} |










